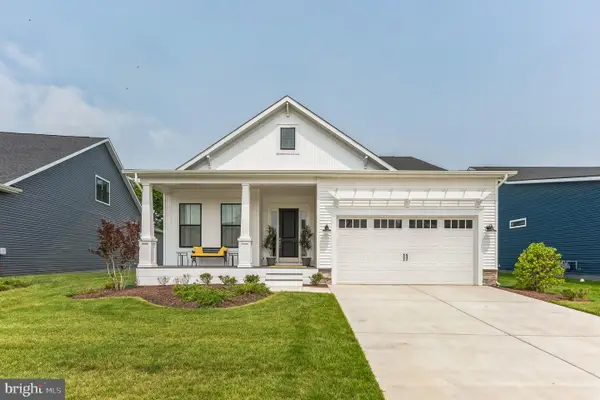422 Burton Ave, Lewes, DE 19958
Local realty services provided by:Better Homes and Gardens Real Estate Reserve
422 Burton Ave,Lewes, DE 19958
$3,299,000
- 4 Beds
- 6 Baths
- 3,255 sq. ft.
- Single family
- Active
Listed by: walt d. cassel, brooke maria wallace
Office: dave mccarthy & associates, inc.
MLS#:DESU2097044
Source:BRIGHTMLS
Price summary
- Price:$3,299,000
- Price per sq. ft.:$1,013.52
About this home
This 4-bedroom, 4.5-bath home in one of Lewes’ most desirable in-town locations is just minutes from 2nd Street and the beaches of Cape Henlopen State Park. This residence combines timeless and thoughtfully designed architecture with modern functionality, creating an ideal setting for both everyday living and entertaining on any scale. Inside, the open floor plan features elegant hardwood floors, soaring ceilings, abundant natural light, and high-end finishes throughout. At the heart of the home is a chef’s gourmet kitchen, complete with a Wolf 6-burner gas range and range hood, convection steam oven, two wall ovens, two Bosch dishwashers, Sub-Zero built-in side by side panel refrigerator, custom cabinetry, beautiful quartz countertops, backsplash, and a walk-in scullery with Sub-Zero ice maker and wine storage with refrigerator drawers, washer, and dryer. The spacious dining areas offer counter seating or an area for a large dining table, making it ideal for gatherings both large and small. Additionally, the great room, adorned with ship lapped walls and vaulted ceilings flows into a spacious porch. The EZ Breeze windows on the porch offer protected lounging in every season overlooking the beautifully manicured landscaped private backyard and pool. The main level includes a private en-suite bedroom with double sinks, heated floors, and a beautifully tiled walk-in shower and closet. The second floor includes two luxurious primary suites with ensuite spa-inspired bathrooms and custom walk-in closets. An additional bedroom and separate flex room share an exceptional hall bathroom with walk-in shower. Designed for year-round enjoyment, the property’s outdoor living spaces are equally remarkable. Beginning at the front of the home, a concrete aggregate driveway leads to a garage with a SmartWall panel storage system and epoxy flooring. A beautiful walkway with greenery and flowers takes your guests to the backyard. A heated saltwater gunite pool and hot tub serve as the centerpiece of the backyard surrounded with blue stone pavers. Geothermal heating and cooling. Enjoy the indoor-outdoor lifestyle from the fully equipped air-conditioned pool house with full-length pocked doors that open completely to the patio and pool area. This is nothing but a show stopper with accent metal roofing, souring ceilings, a kitchenette, custom cabinetry, backsplash, kitchen island with seating, powder room, sitting area with fireplace and ship lapped surroundings, and an outdoor shower. This home offers a rare combination of elegance, convenience, and thoughtful design in one of coastal Delaware’s most sought-after locations. Whether as a full-time residence, a vacation getaway, or an entertainer’s dream home, this in-town Lewes property is truly move-in ready and built for living well!
Contact an agent
Home facts
- Year built:2019
- Listing ID #:DESU2097044
- Added:146 day(s) ago
- Updated:February 12, 2026 at 02:42 PM
Rooms and interior
- Bedrooms:4
- Total bathrooms:6
- Full bathrooms:4
- Half bathrooms:2
- Living area:3,255 sq. ft.
Heating and cooling
- Cooling:Ceiling Fan(s), Central A/C, Dehumidifier, Ductless/Mini-Split, Geothermal, Heat Pump(s), Multi Units, Programmable Thermostat, Zoned
- Heating:Central, Electric, Forced Air, Heat Pump(s), Propane - Leased, Zoned
Structure and exterior
- Roof:Architectural Shingle, Metal, Pitched
- Year built:2019
- Building area:3,255 sq. ft.
- Lot area:0.2 Acres
Utilities
- Water:Public
- Sewer:Public Sewer
Finances and disclosures
- Price:$3,299,000
- Price per sq. ft.:$1,013.52
- Tax amount:$4,518 (2025)
New listings near 422 Burton Ave
- Coming Soon
 $299,000Coming Soon3 beds 2 baths
$299,000Coming Soon3 beds 2 baths31498 N Conley Cir, LEWES, DE 19958
MLS# DESU2104926Listed by: COMPASS - New
 $754,990Active3 beds 2 baths1,780 sq. ft.
$754,990Active3 beds 2 baths1,780 sq. ft.15502 Solomon Way, LEWES, DE 19958
MLS# DESU2104842Listed by: DELAWARE HOMES INC - Coming SoonOpen Sat, 11am to 1pm
 $999,999Coming Soon3 beds 3 baths
$999,999Coming Soon3 beds 3 baths11078 Marvil Rd, LEWES, DE 19958
MLS# DESU2102890Listed by: BERKSHIRE HATHAWAY HOMESERVICES PENFED REALTY - Open Sat, 11am to 1pmNew
 $749,000Active4 beds 3 baths2,506 sq. ft.
$749,000Active4 beds 3 baths2,506 sq. ft.23370 Horse Island Rd, LEWES, DE 19958
MLS# DESU2104020Listed by: BERKSHIRE HATHAWAY HOMESERVICES PENFED REALTY - New
 $98,000Active2 beds 2 baths
$98,000Active2 beds 2 baths17261 Ridge Line Dr N #18007, LEWES, DE 19958
MLS# DESU2104794Listed by: WEICHERT, REALTORS - BEACH BOUND  $731,900Pending3 beds 4 baths2,528 sq. ft.
$731,900Pending3 beds 4 baths2,528 sq. ft.21728 Eastbridge Loop, LEWES, DE 19958
MLS# DESU2104770Listed by: JACK LINGO - LEWES- Coming Soon
 $1,849,900Coming Soon5 beds 3 baths
$1,849,900Coming Soon5 beds 3 baths16939 Ketch Ct, LEWES, DE 19958
MLS# DESU2101206Listed by: BERKSHIRE HATHAWAY HOMESERVICES PENFED REALTY - New
 $175,000Active3 beds 2 baths1,512 sq. ft.
$175,000Active3 beds 2 baths1,512 sq. ft.23295 Martin Ln #56926, LEWES, DE 19958
MLS# DESU2104134Listed by: THE PARKER GROUP - New
 $160,000Active1 beds 1 baths399 sq. ft.
$160,000Active1 beds 1 baths399 sq. ft.35044 North Drive #b-29, LEWES, DE 19958
MLS# DESU2104710Listed by: INVESTORS REALTY, INC. - New
 $199,500Active2 beds 1 baths400 sq. ft.
$199,500Active2 beds 1 baths400 sq. ft.35091 North Drive #a-43, LEWES, DE 19958
MLS# DESU2104696Listed by: INVESTORS REALTY, INC.

