429 W 3rd St, Lewes, DE 19958
Local realty services provided by:Better Homes and Gardens Real Estate Premier
429 W 3rd St,Lewes, DE 19958
$1,395,000
- 3 Beds
- 3 Baths
- 2,282 sq. ft.
- Single family
- Active
Listed by:lee ann wilkinson
Office:berkshire hathaway homeservices penfed realty
MLS#:DESU2099540
Source:BRIGHTMLS
Price summary
- Price:$1,395,000
- Price per sq. ft.:$611.31
About this home
Timeless Style in the Heart of Historic Lewes!
Full of charm and coastal character, this in-town Lewes gem welcomes you with comfort and style. The inviting floor plan features two spacious levels, a bright kitchen with granite counters, a large center island/breakfast bar, and stainless steel appliances that opens to the living room with a cozy gas fireplace. You’ll also find a separate family room, home office, a formal dining room that leads to the enclosed porch, and three second-floor bedrooms—including the primary suite with a huge walk-in closet, spa-like bath, and balcony access that has year round views of the Lewes/ Rehoboth canal. Set on a lovely corner lot surrounded by mature trees steps from the Pilottown Rd, this home offers easy outdoor living at its best with a private plunge pool and relaxing rear patio. All this just a short walk or bike ride to the beach, parks, library, and the shops and restaurants of downtown Lewes. Live well in Lewes in this true coastal retreat.
Contact an agent
Home facts
- Year built:2009
- Listing ID #:DESU2099540
- Added:1 day(s) ago
- Updated:November 01, 2025 at 01:36 PM
Rooms and interior
- Bedrooms:3
- Total bathrooms:3
- Full bathrooms:2
- Half bathrooms:1
- Living area:2,282 sq. ft.
Heating and cooling
- Cooling:Central A/C, Zoned
- Heating:Electric, Hot Water, Zoned
Structure and exterior
- Roof:Shingle
- Year built:2009
- Building area:2,282 sq. ft.
- Lot area:0.12 Acres
Utilities
- Water:Public
- Sewer:Public Sewer
Finances and disclosures
- Price:$1,395,000
- Price per sq. ft.:$611.31
- Tax amount:$3,047 (2025)
New listings near 429 W 3rd St
- Coming Soon
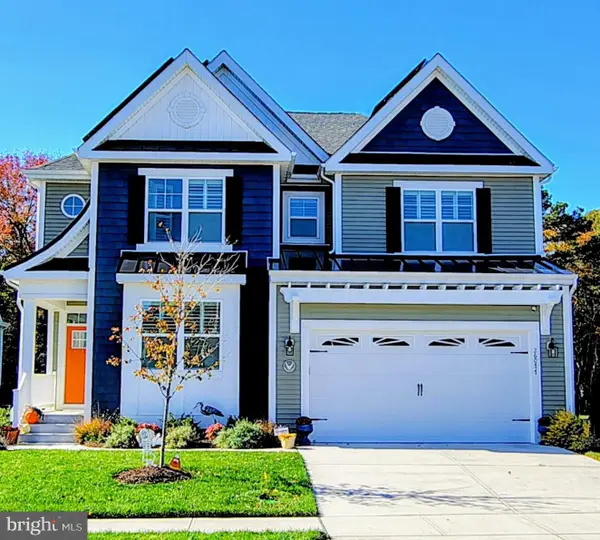 $799,900Coming Soon4 beds 4 baths
$799,900Coming Soon4 beds 4 baths26077 Kielbasa Ct, LEWES, DE 19958
MLS# DESU2099214Listed by: VETERANS FIRST REALTY - New
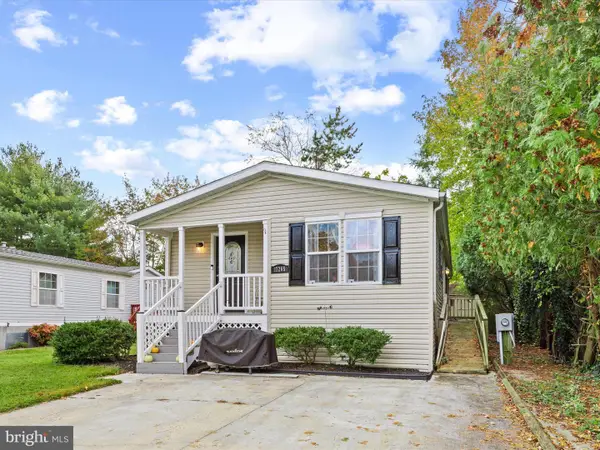 $145,000Active3 beds 2 baths1,300 sq. ft.
$145,000Active3 beds 2 baths1,300 sq. ft.17265 Pine Water Dr, LEWES, DE 19958
MLS# DESU2099648Listed by: KELLER WILLIAMS REALTY - New
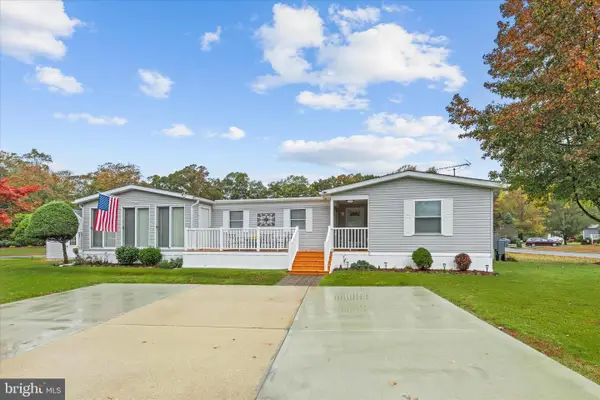 $150,000Active3 beds 2 baths1,400 sq. ft.
$150,000Active3 beds 2 baths1,400 sq. ft.23288 Kent Ct, LEWES, DE 19958
MLS# DESU2099808Listed by: KELLER WILLIAMS REALTY - Coming Soon
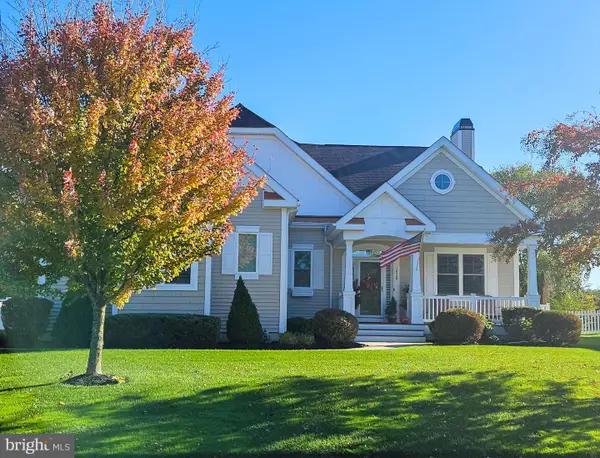 $880,000Coming Soon4 beds 3 baths
$880,000Coming Soon4 beds 3 baths18529 Rose Ct, LEWES, DE 19958
MLS# DESU2099822Listed by: LONG & FOSTER REAL ESTATE, INC. - New
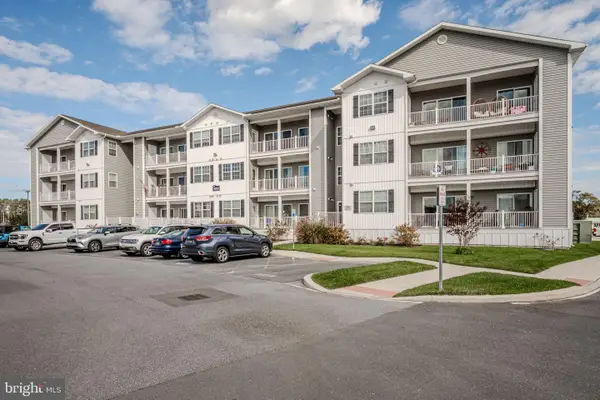 $374,999Active2 beds 2 baths1,227 sq. ft.
$374,999Active2 beds 2 baths1,227 sq. ft.33707 Skiff Aly #6-207, LEWES, DE 19958
MLS# DESU2099360Listed by: JACK LINGO - LEWES 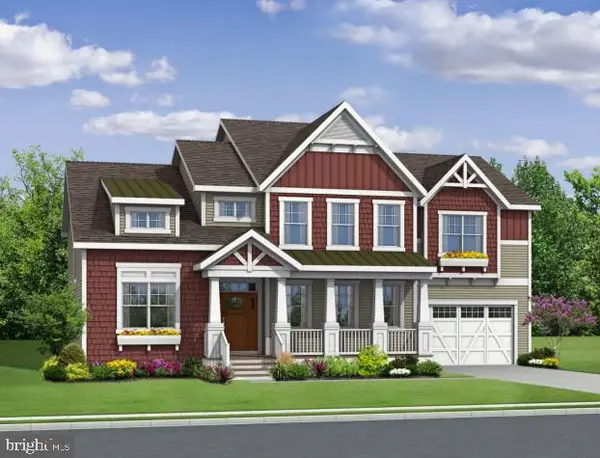 $811,900Pending5 beds 5 baths3,500 sq. ft.
$811,900Pending5 beds 5 baths3,500 sq. ft.21370 Fairbanks Court, LEWES, DE 19958
MLS# DESU2099716Listed by: JACK LINGO - LEWES- Coming Soon
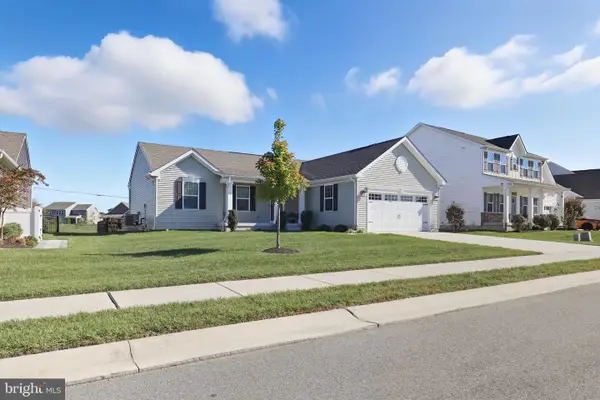 $450,000Coming Soon3 beds 2 baths
$450,000Coming Soon3 beds 2 baths19014 Trimaran Dr, LEWES, DE 19958
MLS# DESU2099670Listed by: BERKSHIRE HATHAWAY HOMESERVICES PENFED REALTY - OP - Open Sat, 11am to 1pm
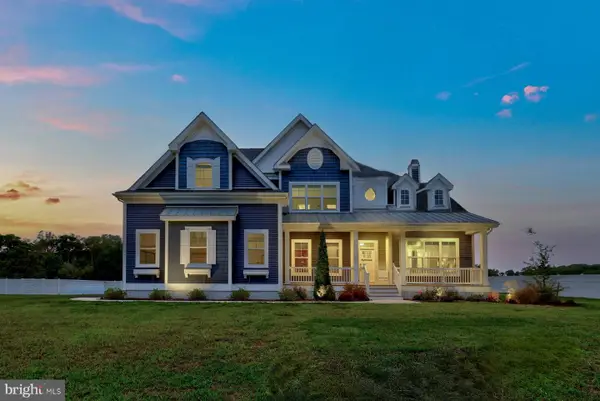 $1,700,000Active5 beds 6 baths4,374 sq. ft.
$1,700,000Active5 beds 6 baths4,374 sq. ft.16656 New Rd, LEWES, DE 19958
MLS# DESU2096012Listed by: NORTHROP REALTY - New
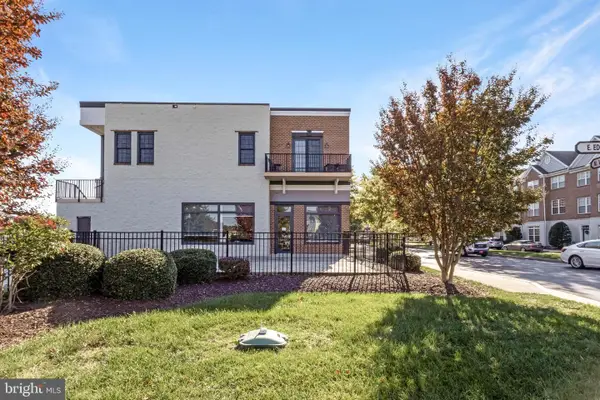 $415,000Active3 beds 2 baths1,457 sq. ft.
$415,000Active3 beds 2 baths1,457 sq. ft.17400 N Village Main Blvd #10, LEWES, DE 19958
MLS# DESU2099372Listed by: KELLER WILLIAMS REALTY
