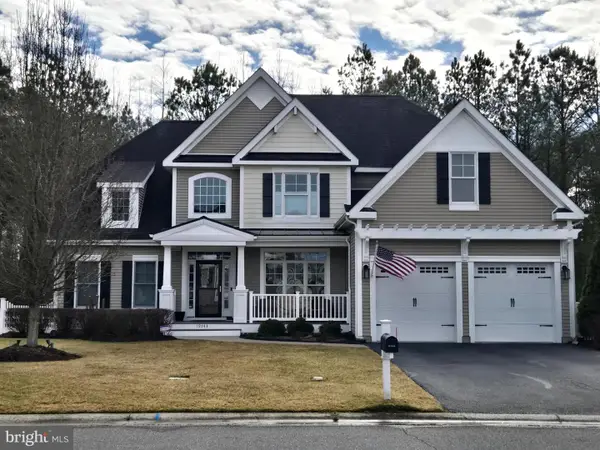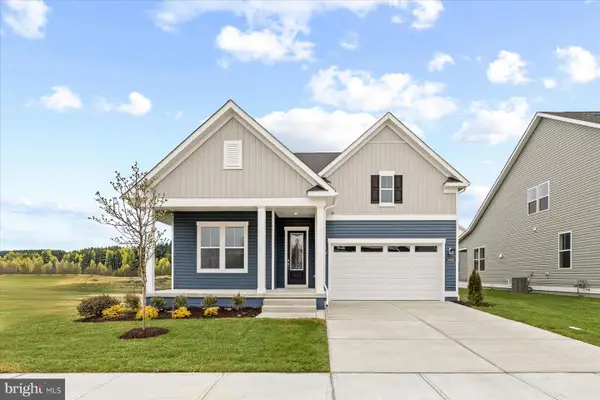81 Filly Ln, Lewes, DE 19958
Local realty services provided by:Better Homes and Gardens Real Estate GSA Realty
81 Filly Ln,Lewes, DE 19958
$1,575,000
- 5 Beds
- 5 Baths
- 4,186 sq. ft.
- Single family
- Active
Listed by: lee ann wilkinson
Office: berkshire hathaway homeservices penfed realty
MLS#:DESU2089736
Source:BRIGHTMLS
Price summary
- Price:$1,575,000
- Price per sq. ft.:$376.25
- Monthly HOA dues:$250
About this home
WHY THIS HOME WORKS FOR YOU. 4,000+ SQ FT OF FINISHED LIVING. 2,222 sq ft unfinished basement ready for your vision. You’re not just buying square footage—you’re gaining flexibility for today and possibilities for tomorrow. Grand Yet Inviting Main Living Area: Two-story ceilings, Cozy gas fireplace, Walls of natural light, Open flow ideal for entertaining. Whether hosting holidays or enjoying quiet nights in, this space rises to every occasion. A KITCHEN THAT DELIVERS created for real cooking and real gatherings: Oversized center island with breakfast bar, Quartz countertops, 7-burner gas cooktop, Microwave/oven wall combo, Dedicated coffee bar, Second dining area, Formal dining room nearby for special occasions. This is where guests gather—and where memories are made. A sunroom you will actually use! Bright. Peaceful. Versatile. Perfect for morning coffee, afternoon reading, or winding down at sunset. TWO PRIMARY SUITES = TRUE FLEXIBILITY. Main-Level Owner’s Suite: Walk-in tile shower. Dual vanities. Spacious walk-in closet ideal for long-term convenience or single-level living. Upper-Level Owner’s Suite. Private luxury bath, Walk-in closet, sitting area retreat Perfect for multi-generational living or hosting extended guests in comfort. Room for everyone Upstairs includes: Three additional generously sized bedrooms. Two additional bathrooms (including one en-suite)Privacy. Space. Comfort for family and visitors alike. A basement with endless potential 2,222 square feet ready for home theater, Gym, Recreation room, Wine cellar. Additional guest quarters, customize it when you’re ready—on your timeline. Elevated finishes throughout. Luxury vinyl plank flooring, elevated finishes in main living areas. Quartz countertops in every bathroom, hardwood stairs with black wrought iron spindles. Tankless water heater. Long-term value. Modern efficiency. Outdoor living that feels like a retreat, covered back porch with accented ceiling, custom paver patio. Perfect setting for entertaining or quiet evenings under the stars. in the sought-after Olde Town community, you’ll enjoy: Community outdoor pool. Direct access to the 16-mile Junction & Breakwater Trail & close proximity to Cape Henlopen State Park, minutes to downtown Lewes shops and restaurants. Everything you love about coastal living—right outside your door. This home delivers—all in one of Lewes’ most desirable new communities - Olde Town. Call Today!
Contact an agent
Home facts
- Year built:2025
- Listing ID #:DESU2089736
- Added:238 day(s) ago
- Updated:February 25, 2026 at 02:44 PM
Rooms and interior
- Bedrooms:5
- Total bathrooms:5
- Full bathrooms:4
- Half bathrooms:1
- Flooring:Carpet, Luxury Vinyl Plank, Tile/Brick
- Dining Description:Dining Room
- Bathrooms Description:Full Bath, Primary Bath(s), Primary Bathroom
- Kitchen Description:Breakfast Area, Cooktop, Disposal, Exhaust Fan, Kitchen - Eat-In, Kitchen - Gourmet, Kitchen - Island, Oven - Wall, Pantry, Range Hood, Recessed Lighting, Stainless Steel Appliances, Upgraded Countertops, Water Heater
- Bedroom Description:Entry Level Bedroom, Primary Bedroom, Walk In Closet(s)
- Basement:Yes
- Basement Description:Full, Interior Access, Poured Concrete, Sump Pump, Unfinished
- Living area:4,186 sq. ft.
Heating and cooling
- Cooling:Central A/C, Zoned
- Heating:Electric, Forced Air, Heat Pump(s), Natural Gas, Zoned
Structure and exterior
- Roof:Architectural Shingle, Metal
- Year built:2025
- Building area:4,186 sq. ft.
- Lot area:0.23 Acres
- Lot Features:Landscaping
- Architectural Style:Coastal
- Construction Materials:HardiPlank Type, Stick Built, Stone
- Exterior Features:Extensive Hardscape, Patio(s), Porch(es), Underground Lawn Sprinkler
- Foundation Description:Concrete Perimeter
- Levels:2 Stories
Utilities
- Water:Public
- Sewer:Public Sewer
Finances and disclosures
- Price:$1,575,000
- Price per sq. ft.:$376.25
- Tax amount:$775 (2024)
Features and amenities
- Laundry features:Dryer, Laundry, Washer/Dryer Hookups Only
- Amenities:Ceiling Fan(s), Recessed Lighting
New listings near 81 Filly Ln
- New
 $650,000Active5 beds 4 baths4,199 sq. ft.
$650,000Active5 beds 4 baths4,199 sq. ft.16283 Corkscrew Ct #229, LEWES, DE 19958
MLS# DESU2105358Listed by: LONG & FOSTER REAL ESTATE, INC. - New
 $849,900Active3 beds 3 baths1,949 sq. ft.
$849,900Active3 beds 3 baths1,949 sq. ft.12096 Collins Rd, LEWES, DE 19958
MLS# DESU2103820Listed by: BERKSHIRE HATHAWAY HOMESERVICES PENFED REALTY - Coming Soon
 $352,900Coming Soon2 beds 2 baths
$352,900Coming Soon2 beds 2 baths34704 Villa Cir #1203, LEWES, DE 19958
MLS# DESU2105876Listed by: RE/MAX EAGLE REALTY - Coming Soon
 $675,000Coming Soon3 beds 2 baths
$675,000Coming Soon3 beds 2 baths21153 Conti St, LEWES, DE 19958
MLS# DESU2105858Listed by: JACK LINGO - LEWES - Coming Soon
 $780,000Coming Soon5 beds 3 baths
$780,000Coming Soon5 beds 3 baths19743 Bernard Dr, LEWES, DE 19958
MLS# DESU2105718Listed by: MONUMENT SOTHEBY'S INTERNATIONAL REALTY - Open Sat, 10am to 4pmNew
 $874,990Active5 beds 4 baths3,186 sq. ft.
$874,990Active5 beds 4 baths3,186 sq. ft.11956 Cygnet St, LEWES, DE 19958
MLS# DESU2105754Listed by: DELAWARE HOMES INC  $960,000Pending4 beds 4 baths2,500 sq. ft.
$960,000Pending4 beds 4 baths2,500 sq. ft.16763 Kalmar St, LEWES, DE 19958
MLS# DESU2105732Listed by: LONG & FOSTER REAL ESTATE, INC.- Coming Soon
 $527,000Coming Soon2 beds 3 baths
$527,000Coming Soon2 beds 3 baths34807 Capstan Ln, LEWES, DE 19958
MLS# DESU2105460Listed by: COMPASS - New
 $579,990Active3 beds 2 baths1,783 sq. ft.
$579,990Active3 beds 2 baths1,783 sq. ft.30106 Chase Oaks Dr, LEWES, DE 19958
MLS# DESU2105620Listed by: DRB GROUP REALTY, LLC - New
 $1,200,000Active3 beds 3 baths1,812 sq. ft.
$1,200,000Active3 beds 3 baths1,812 sq. ft.210 E Market St, LEWES, DE 19958
MLS# DESU2102558Listed by: BERKSHIRE HATHAWAY HOMESERVICES PENFED REALTY

