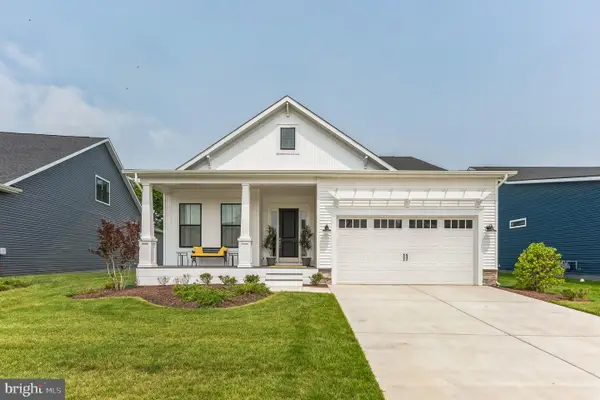Lot 3 N Mulberry St, Lewes, DE 19958
Local realty services provided by:Better Homes and Gardens Real Estate Murphy & Co.
Lot 3 N Mulberry St,Lewes, DE 19958
$886,725
- 3 Beds
- 2 Baths
- 1,820 sq. ft.
- Single family
- Active
Listed by: kathy engel
Office: re/max associates
MLS#:DESU2098896
Source:BRIGHTMLS
Price summary
- Price:$886,725
- Price per sq. ft.:$487.21
About this home
“Lot & Home Package by Bay to Beach Builders. Imagine the possibilities with this to-be-built custom home by award-winning Bay to Beach Builders, celebrated for their Amish craftsmanship and exceptional attention to detail. The Driftwood — a thoughtfully designed coastal home that blends timeless charm with modern functionality. Featuring approximately 1,820 square feet of open-concept living space, this home offers three bedrooms and two-and-a-half baths, including a first-floor primary suite with a spacious walk-in closet and private bath. The airy layout flows seamlessly from the inviting entryway to the bright great room and stylish kitchen, creating a perfect setting for everyday living or entertaining. A welcoming covered front porch and rear porch extend the living area outdoors, providing the ideal space to relax and enjoy the coastal breeze. Crafted with the award-winning quality Bay to Beach Builders is known for, The Driftwood embodies comfort and craftsmanship in every detail. Ideally located in the heart of Lewes, this home is just a short walk to Second Street’s restaurants and shops and only about four miles from Lewes Beach (Savannah Beach), offering the best of coastal living and in-town convenience. This is a concept house, pending all final approvals.”
Contact an agent
Home facts
- Listing ID #:DESU2098896
- Added:118 day(s) ago
- Updated:February 11, 2026 at 02:38 PM
Rooms and interior
- Bedrooms:3
- Total bathrooms:2
- Full bathrooms:2
- Living area:1,820 sq. ft.
Heating and cooling
- Cooling:Heat Pump(s)
- Heating:Electric, Heat Pump - Electric BackUp
Structure and exterior
- Roof:Asphalt
- Building area:1,820 sq. ft.
- Lot area:0.11 Acres
Schools
- High school:CAPE HENLOPEN
Utilities
- Water:Public
- Sewer:Public Sewer
Finances and disclosures
- Price:$886,725
- Price per sq. ft.:$487.21
- Tax amount:$63
New listings near Lot 3 N Mulberry St
- Coming Soon
 $299,000Coming Soon3 beds 2 baths
$299,000Coming Soon3 beds 2 baths31498 N Conley Cir, LEWES, DE 19958
MLS# DESU2104926Listed by: COMPASS - New
 $754,990Active3 beds 2 baths1,780 sq. ft.
$754,990Active3 beds 2 baths1,780 sq. ft.15502 Solomon Way, LEWES, DE 19958
MLS# DESU2104842Listed by: DELAWARE HOMES INC - Coming SoonOpen Sat, 11am to 1pm
 $999,999Coming Soon3 beds 3 baths
$999,999Coming Soon3 beds 3 baths11078 Marvil Rd, LEWES, DE 19958
MLS# DESU2102890Listed by: BERKSHIRE HATHAWAY HOMESERVICES PENFED REALTY - Open Sat, 11am to 1pmNew
 $749,000Active4 beds 3 baths2,506 sq. ft.
$749,000Active4 beds 3 baths2,506 sq. ft.23370 Horse Island Rd, LEWES, DE 19958
MLS# DESU2104020Listed by: BERKSHIRE HATHAWAY HOMESERVICES PENFED REALTY - New
 $98,000Active2 beds 2 baths
$98,000Active2 beds 2 baths17261 Ridge Line Dr N #18007, LEWES, DE 19958
MLS# DESU2104794Listed by: WEICHERT, REALTORS - BEACH BOUND  $731,900Pending3 beds 4 baths2,528 sq. ft.
$731,900Pending3 beds 4 baths2,528 sq. ft.21728 Eastbridge Loop, LEWES, DE 19958
MLS# DESU2104770Listed by: JACK LINGO - LEWES- Coming Soon
 $1,849,900Coming Soon5 beds 3 baths
$1,849,900Coming Soon5 beds 3 baths16939 Ketch Ct, LEWES, DE 19958
MLS# DESU2101206Listed by: BERKSHIRE HATHAWAY HOMESERVICES PENFED REALTY - New
 $175,000Active3 beds 2 baths1,512 sq. ft.
$175,000Active3 beds 2 baths1,512 sq. ft.23295 Martin Ln #56926, LEWES, DE 19958
MLS# DESU2104134Listed by: THE PARKER GROUP - New
 $160,000Active1 beds 1 baths399 sq. ft.
$160,000Active1 beds 1 baths399 sq. ft.35044 North Drive #b-29, LEWES, DE 19958
MLS# DESU2104710Listed by: INVESTORS REALTY, INC. - New
 $199,500Active2 beds 1 baths400 sq. ft.
$199,500Active2 beds 1 baths400 sq. ft.35091 North Drive #a-43, LEWES, DE 19958
MLS# DESU2104696Listed by: INVESTORS REALTY, INC.

