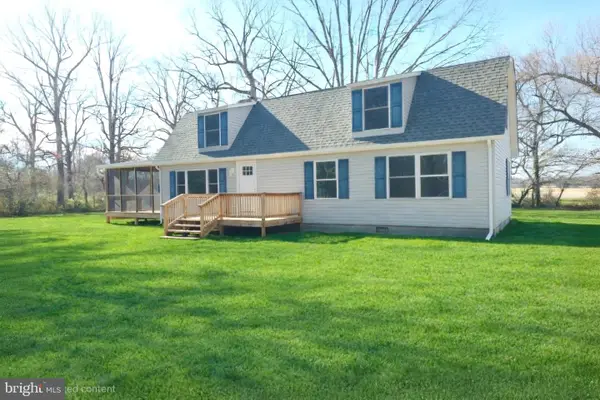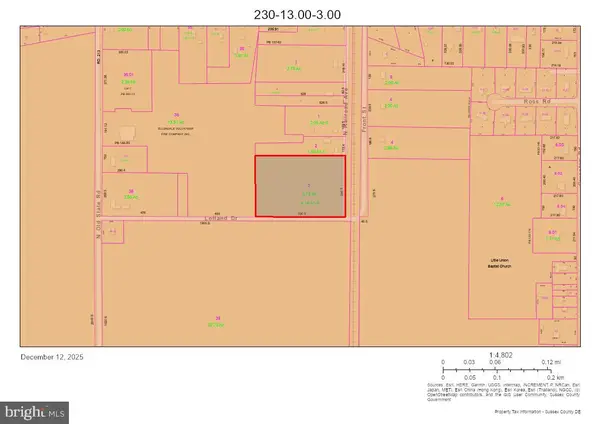17 S Shore Dr, Lincoln, DE 19960
Local realty services provided by:Better Homes and Gardens Real Estate Maturo
17 S Shore Dr,Lincoln, DE 19960
$564,900
- 4 Beds
- 3 Baths
- 2,400 sq. ft.
- Single family
- Active
Listed by: ken w wolfe
Office: coldwell banker premier - milford
MLS#:DESU2099230
Source:BRIGHTMLS
Price summary
- Price:$564,900
- Price per sq. ft.:$235.38
- Monthly HOA dues:$12.5
About this home
Nestled in the serene South Shores community, this charming traditional home offers a perfect blend of comfort and functionality. With four spacious bedrooms, three full bathrooms and basement, this residence is designed for both relaxation and entertaining. The inviting family room, complete with a cozy corner gas fireplace, flows seamlessly into the kitchen and dining area, creating an ideal space for gatherings. The upgraded countertops in the kitchen enhance the overall aesthetic, while the built-in appliances-including a microwave, dishwasher, and wall oven-make meal prep a breeze. Step outside to discover a picturesque 1.03-acre lot, adorned with mature trees. Enjoy peaceful moments on the wrap-around screened porch or deck, perfect for savoring morning coffee or evening sunsets. The property also features an attached 2 car garage and an additional detached 16X24 garage with electric, heat and oversized, overhead door. The lush surroundings and wooded views create a serene backdrop, making it a perfect retreat from the hustle and bustle of daily life. Located a short drive from the areas beach resorts and in the desirable Cape Henlopen school district, this home combines the best of both worlds-privacy and accessibility. Experience the warmth and charm of this delightful property, where every detail has been thoughtfully considered to create a welcoming atmosphere.
Contact an agent
Home facts
- Year built:1992
- Listing ID #:DESU2099230
- Added:109 day(s) ago
- Updated:February 13, 2026 at 05:37 AM
Rooms and interior
- Bedrooms:4
- Total bathrooms:3
- Full bathrooms:3
- Living area:2,400 sq. ft.
Heating and cooling
- Cooling:Central A/C
- Heating:Electric, Forced Air, Heat Pump - Electric BackUp
Structure and exterior
- Roof:Architectural Shingle
- Year built:1992
- Building area:2,400 sq. ft.
- Lot area:1.03 Acres
Schools
- High school:CAPE HENLOPEN
Utilities
- Water:Well
- Sewer:Gravity Sept Fld
Finances and disclosures
- Price:$564,900
- Price per sq. ft.:$235.38
- Tax amount:$828 (2025)
New listings near 17 S Shore Dr
- New
 $569,000Active3 beds 2 baths1,843 sq. ft.
$569,000Active3 beds 2 baths1,843 sq. ft.24195 Jerrico Rd, LINCOLN, DE 19960
MLS# DESU2104706Listed by: PATTERSON-SCHWARTZ-REHOBOTH - New
 $85,000Active3 beds 2 baths924 sq. ft.
$85,000Active3 beds 2 baths924 sq. ft.22897 Slaughter Neck Rd, LINCOLN, DE 19960
MLS# DESU2104694Listed by: HARMON & ASSOC. REAL ESTATE SALES & SERVICES LLC - New
 $425,000Active4 beds 5 baths2,400 sq. ft.
$425,000Active4 beds 5 baths2,400 sq. ft.11373 Beideman Rd, LINCOLN, DE 19960
MLS# DESU2104396Listed by: LESTER REALTY INC.  $349,000Active3 beds 2 baths1,296 sq. ft.
$349,000Active3 beds 2 baths1,296 sq. ft.22041 Neal Rd, LINCOLN, DE 19960
MLS# DESU2104058Listed by: EXP REALTY, LLC $425,000Active4 beds 3 baths1,983 sq. ft.
$425,000Active4 beds 3 baths1,983 sq. ft.18406 Dogwood Dr, LINCOLN, DE 19960
MLS# DESU2103224Listed by: ELEVATED REAL ESTATE SOLUTIONS $195,000Active2.5 Acres
$195,000Active2.5 Acres9011 N Old State Rd, LINCOLN, DE 19960
MLS# DESU2102770Listed by: DELAWARE COASTAL REALTY $245,000Pending3 beds 1 baths1,000 sq. ft.
$245,000Pending3 beds 1 baths1,000 sq. ft.21146 Adams Cir, LINCOLN, DE 19960
MLS# DESU2102634Listed by: CENTURY 21 GOLD KEY-DOVER $249,900Active4.14 Acres
$249,900Active4.14 AcresRailroad Ave, LINCOLN, DE 19960
MLS# DESU2101758Listed by: WEICHERT, REALTORS - BEACH BOUND $275,000Pending3 beds 2 baths1,860 sq. ft.
$275,000Pending3 beds 2 baths1,860 sq. ft.18041 Hickory Ln, LINCOLN, DE 19960
MLS# DESU2100782Listed by: COMPASS $279,900Active1.12 Acres
$279,900Active1.12 AcresLot 11 Cedar Creek Road, LINCOLN, DE 19960
MLS# DESU2100718Listed by: JACK LINGO - LEWES

