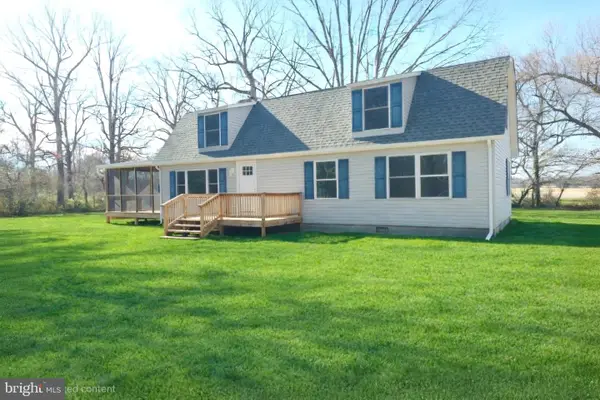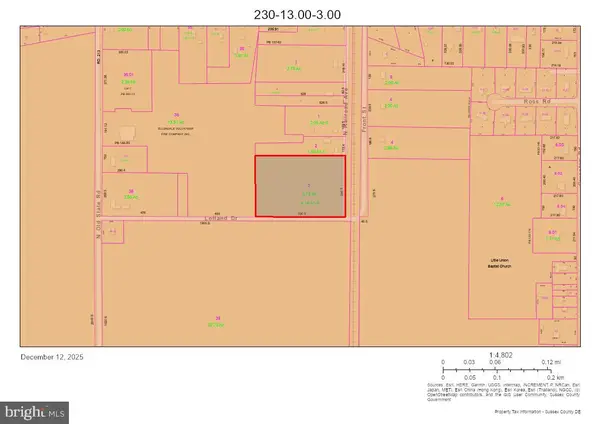18532 Johnson Rd, Lincoln, DE 19960
Local realty services provided by:Better Homes and Gardens Real Estate Maturo
18532 Johnson Rd,Lincoln, DE 19960
$379,900
- 3 Beds
- 2 Baths
- 1,784 sq. ft.
- Single family
- Active
Listed by: donna watson, jamie watson
Office: the watson realty group, llc.
MLS#:DESU2099126
Source:BRIGHTMLS
Price summary
- Price:$379,900
- Price per sq. ft.:$212.95
About this home
This charming, well-maintained rancher with a hip roof offers great curb appeal in the quiet borough of Lincoln. Conveniently located just minutes from historic downtown Milford and its seasonal community events, as well as local hospitals, professional offices, and Coastal Highway.
Lovingly cared for by the original owner, this home sits amid mature trees and plantings that add a touch of natural beauty. Inside, you’ll find three bedrooms and two full baths, a comfortable eat-in kitchen with white painted cabinets, appliances, and a pass-through to the large sunroom—perfect for relaxing or entertaining. The spacious living room features beautiful hardwood floors, while a versatile flex room provides space for a home office, craft area, or cozy reading nook.
The partially finished basement includes an activity room, full bath, workshop, laundry area, and abundant storage space. Additional features include a two-car attached garage, new septic system being installed, and on-site well. Enjoy the benefit of low Sussex County taxes and plenty of room to store a boat or camper. Located just a short drive from the beautiful Delaware Bays!
Contact an agent
Home facts
- Year built:1956
- Listing ID #:DESU2099126
- Added:113 day(s) ago
- Updated:February 12, 2026 at 02:42 PM
Rooms and interior
- Bedrooms:3
- Total bathrooms:2
- Full bathrooms:2
- Living area:1,784 sq. ft.
Heating and cooling
- Cooling:Central A/C
- Heating:Baseboard - Hot Water, Oil
Structure and exterior
- Roof:Asphalt, Pitched, Shingle
- Year built:1956
- Building area:1,784 sq. ft.
- Lot area:0.41 Acres
Schools
- High school:MILFORD
- Middle school:MILFORD CENTRAL ACADEMY
- Elementary school:MILFORD
Utilities
- Water:Well
- Sewer:Applied for Permit, Gravity Sept Fld
Finances and disclosures
- Price:$379,900
- Price per sq. ft.:$212.95
- Tax amount:$951 (2025)
New listings near 18532 Johnson Rd
- New
 $569,000Active3 beds 2 baths1,843 sq. ft.
$569,000Active3 beds 2 baths1,843 sq. ft.24195 Jerrico Rd, LINCOLN, DE 19960
MLS# DESU2104706Listed by: PATTERSON-SCHWARTZ-REHOBOTH - New
 $85,000Active3 beds 2 baths924 sq. ft.
$85,000Active3 beds 2 baths924 sq. ft.22897 Slaughter Neck Rd, LINCOLN, DE 19960
MLS# DESU2104694Listed by: HARMON & ASSOC. REAL ESTATE SALES & SERVICES LLC - New
 $425,000Active4 beds 5 baths2,400 sq. ft.
$425,000Active4 beds 5 baths2,400 sq. ft.11373 Beideman Rd, LINCOLN, DE 19960
MLS# DESU2104396Listed by: LESTER REALTY INC.  $349,000Active3 beds 2 baths1,296 sq. ft.
$349,000Active3 beds 2 baths1,296 sq. ft.22041 Neal Rd, LINCOLN, DE 19960
MLS# DESU2104058Listed by: EXP REALTY, LLC $425,000Active4 beds 3 baths1,983 sq. ft.
$425,000Active4 beds 3 baths1,983 sq. ft.18406 Dogwood Dr, LINCOLN, DE 19960
MLS# DESU2103224Listed by: ELEVATED REAL ESTATE SOLUTIONS $195,000Active2.5 Acres
$195,000Active2.5 Acres9011 N Old State Rd, LINCOLN, DE 19960
MLS# DESU2102770Listed by: DELAWARE COASTAL REALTY $245,000Pending3 beds 1 baths1,000 sq. ft.
$245,000Pending3 beds 1 baths1,000 sq. ft.21146 Adams Cir, LINCOLN, DE 19960
MLS# DESU2102634Listed by: CENTURY 21 GOLD KEY-DOVER $249,900Active4.14 Acres
$249,900Active4.14 AcresRailroad Ave, LINCOLN, DE 19960
MLS# DESU2101758Listed by: WEICHERT, REALTORS - BEACH BOUND $275,000Pending3 beds 2 baths1,860 sq. ft.
$275,000Pending3 beds 2 baths1,860 sq. ft.18041 Hickory Ln, LINCOLN, DE 19960
MLS# DESU2100782Listed by: COMPASS $279,900Active1.12 Acres
$279,900Active1.12 AcresLot 11 Cedar Creek Road, LINCOLN, DE 19960
MLS# DESU2100718Listed by: JACK LINGO - LEWES

