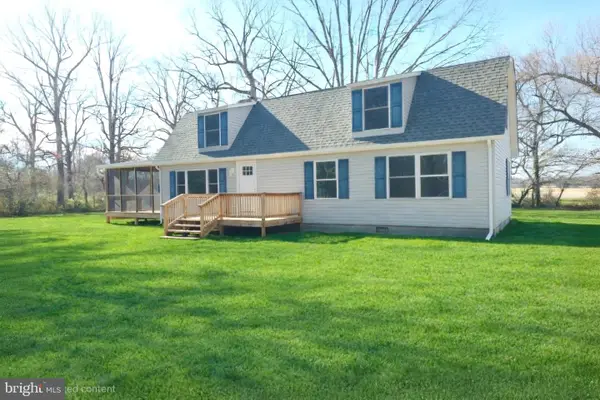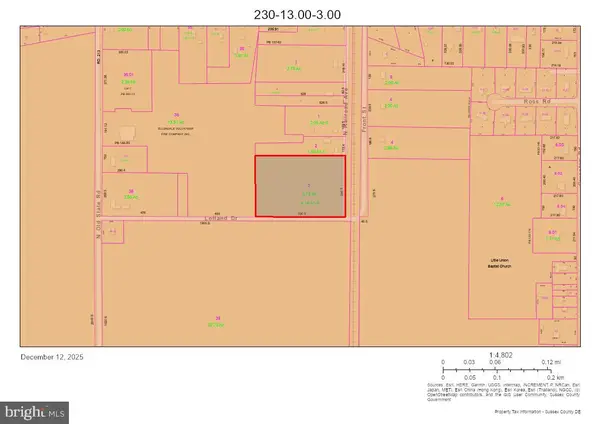20201 Sunflower Dr, Lincoln, DE 19960
Local realty services provided by:Better Homes and Gardens Real Estate Cassidon Realty
20201 Sunflower Dr,Lincoln, DE 19960
$649,900
- 3 Beds
- 3 Baths
- 2,245 sq. ft.
- Single family
- Active
Listed by: deniene dailey
Office: dailey dailey real estate
MLS#:DESU2087528
Source:BRIGHTMLS
Price summary
- Price:$649,900
- Price per sq. ft.:$289.49
- Monthly HOA dues:$71
About this home
Basements included! (Limited time incentive subject to change without notice)
Welcome to the Hunter model by Aurora Homes, nestled in the serene community of Cubbage Pond! This luxurious and thoughtfully designed home offers an unparalleled living experience, starting at 2,728 +/- heated square feet, with customizable options for 3-6 bedrooms and 3.5-6.5 bathrooms.
The Hunter redefines modern living with its spacious main living areas and flexible floor plan. Enjoy the convenience of a full second bedroom suite on the main level, ideal for guests or multi-generational living, alongside an incredible owner's suite – a private sanctuary designed for relaxation and rejuvenation, strategically secluded from high-traffic areas. A dedicated home office/den provides the perfect space for productivity or quiet contemplation.
Experience the "dead-end great room" concept, maximizing usable living space and creating a true central gathering point for family and friends without disruptive through-traffic. The showcase kitchen is the heart of the home, featuring high-end Fabuwood Allure Galaxy cabinets, soft-close doors and drawers, stunning granite countertops, a stainless steel undermount sink, LED undercabinet lighting, and a suite of GE stainless steel appliances, including a French door refrigerator.
Built for a lifetime, the Hunter boasts exceptional craftsmanship and energy efficiency. Features include 2x6 exterior walls, Andersen composite windows, engineered floor joists, Advantech subflooring, architectural shingles, R-23 wall and R-49 ceiling insulation, a tankless propane water heater, and a 90+ propane furnace, ensuring enhanced comfort and lower utility bills. Luxurious details abound, from luxury vinyl plank, tile, and upgraded carpet flooring, to an insulated and finished garage with opener, solid-core owner's bedroom door, 5.25” baseboard trim, and crown molding in the foyer.
Serenity at Cubbage Pond is a tranquil community offering spacious, half-acre-plus homesites, among the largest available from builders in Delaware, providing ample space for a personalized backyard oasis – think detached garages, private pools, or expansive recreational areas. Community amenities enhance your lifestyle with a waterfront pavilion, tot lot, and a pickleball court, all covered by a low HOA fee of just $71/month. Enjoy the benefits of low Delaware property taxes and no sales tax.
This prime location offers a peaceful escape just outside Lincoln, DE, while being minutes from shopping, dining, and recreation in Milford. You're also a short drive to the beautiful Delaware Beaches without the typical beach traffic, and conveniently close to a rapidly growing health campus. The Hunter model by Aurora Homes in Serenity at Cubbage Pond is more than just a house; it's a superior new home designed to dramatically improve your quality of life. Stop settling for someone else's dream and build yours here!
Sample located at 34232 Brenner Lane, Lewes DE 19958 (the Maritima community) is open M-F 10am-5pm and by appointment Saturday.
Contact an agent
Home facts
- Listing ID #:DESU2087528
- Added:259 day(s) ago
- Updated:February 11, 2026 at 02:38 PM
Rooms and interior
- Bedrooms:3
- Total bathrooms:3
- Full bathrooms:3
- Living area:2,245 sq. ft.
Heating and cooling
- Cooling:Central A/C
- Heating:90% Forced Air, Propane - Metered
Structure and exterior
- Roof:Architectural Shingle
- Building area:2,245 sq. ft.
- Lot area:0.6 Acres
Schools
- High school:MILFORD
- Middle school:MILFORD CENTRAL ACADEMY
- Elementary school:MORRIS EARLY CHILDHOOD CENTER
Utilities
- Water:Well
- Sewer:Approved System
Finances and disclosures
- Price:$649,900
- Price per sq. ft.:$289.49
New listings near 20201 Sunflower Dr
- New
 $569,000Active3 beds 2 baths1,843 sq. ft.
$569,000Active3 beds 2 baths1,843 sq. ft.24195 Jerrico Rd, LINCOLN, DE 19960
MLS# DESU2104706Listed by: PATTERSON-SCHWARTZ-REHOBOTH - New
 $85,000Active3 beds 2 baths924 sq. ft.
$85,000Active3 beds 2 baths924 sq. ft.22897 Slaughter Neck Rd, LINCOLN, DE 19960
MLS# DESU2104694Listed by: HARMON & ASSOC. REAL ESTATE SALES & SERVICES LLC - New
 $425,000Active4 beds 5 baths2,400 sq. ft.
$425,000Active4 beds 5 baths2,400 sq. ft.11373 Beideman Rd, LINCOLN, DE 19960
MLS# DESU2104396Listed by: LESTER REALTY INC.  $349,000Active3 beds 2 baths1,296 sq. ft.
$349,000Active3 beds 2 baths1,296 sq. ft.22041 Neal Rd, LINCOLN, DE 19960
MLS# DESU2104058Listed by: EXP REALTY, LLC $425,000Active4 beds 3 baths1,983 sq. ft.
$425,000Active4 beds 3 baths1,983 sq. ft.18406 Dogwood Dr, LINCOLN, DE 19960
MLS# DESU2103224Listed by: ELEVATED REAL ESTATE SOLUTIONS $195,000Active2.5 Acres
$195,000Active2.5 Acres9011 N Old State Rd, LINCOLN, DE 19960
MLS# DESU2102770Listed by: DELAWARE COASTAL REALTY $245,000Pending3 beds 1 baths1,000 sq. ft.
$245,000Pending3 beds 1 baths1,000 sq. ft.21146 Adams Cir, LINCOLN, DE 19960
MLS# DESU2102634Listed by: CENTURY 21 GOLD KEY-DOVER $249,900Active4.14 Acres
$249,900Active4.14 AcresRailroad Ave, LINCOLN, DE 19960
MLS# DESU2101758Listed by: WEICHERT, REALTORS - BEACH BOUND $275,000Pending3 beds 2 baths1,860 sq. ft.
$275,000Pending3 beds 2 baths1,860 sq. ft.18041 Hickory Ln, LINCOLN, DE 19960
MLS# DESU2100782Listed by: COMPASS $279,900Active1.12 Acres
$279,900Active1.12 AcresLot 11 Cedar Creek Road, LINCOLN, DE 19960
MLS# DESU2100718Listed by: JACK LINGO - LEWES

