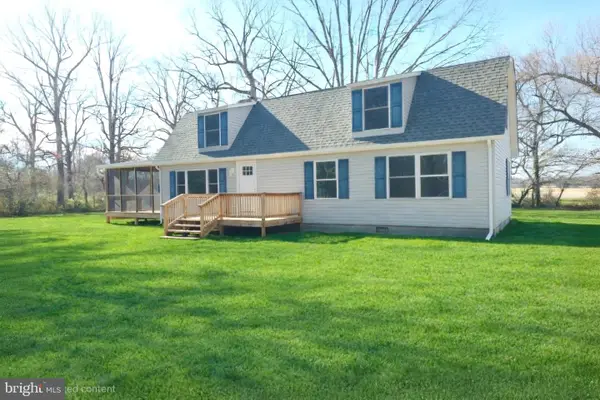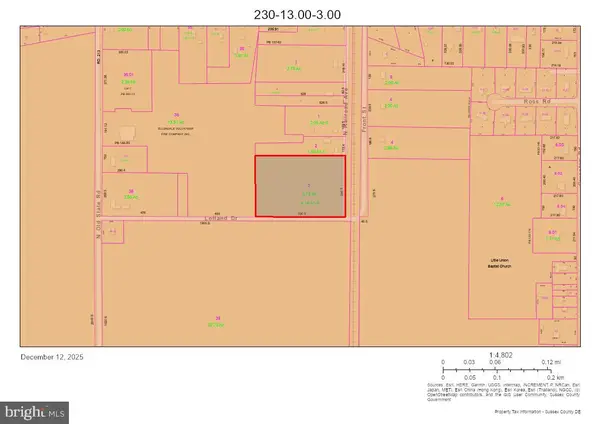Local realty services provided by:Better Homes and Gardens Real Estate Premier
20396 Honeysuckle Dr,Lincoln, DE 19960
$629,900
- 3 Beds
- 3 Baths
- 2,679 sq. ft.
- Single family
- Active
Listed by: kristina c rice
Office: real broker llc.
MLS#:DESU2084882
Source:BRIGHTMLS
Price summary
- Price:$629,900
- Price per sq. ft.:$235.13
About this home
To-be-built Schell Brothers home in Serenity at Cubbage Pond. Serenity features spacious homesites – each half an acre or larger – giving you the most flexibility to create a backyard oasis. These are the largest homesites that Schell Brothers offers in Delaware, making Serenity a true gem in this area. Whether you want a secondary, detached garage for your big kid toys or workshop, a private pool, extra privacy, and/or a playground for both the young and the young at heart, you can personalize your space to the fullest here. The Jameson plan is a two-story home with first floor owner’s suite starting at 2,679 heated square feet. Includes 3 bedrooms and 2.5 baths. Has a Tandem Garage to fit 3 cars, The kitchen is open to the spacious great room with bar seating at the island with a breakfast nook and flex room as well as a walk in pantry. Upstairs includes 2 bedrooms, loft, a full bath and 2 unfinished bonus room. Options are available to personalize layout with additional bedrooms, baths, 2nd owners suite and outdoor living spaces.
Contact an agent
Home facts
- Listing ID #:DESU2084882
- Added:291 day(s) ago
- Updated:February 12, 2026 at 02:42 PM
Rooms and interior
- Bedrooms:3
- Total bathrooms:3
- Full bathrooms:2
- Half bathrooms:1
- Living area:2,679 sq. ft.
Heating and cooling
- Cooling:Central A/C
- Heating:90% Forced Air, Propane - Metered
Structure and exterior
- Building area:2,679 sq. ft.
- Lot area:1 Acres
Utilities
- Water:Well
- Sewer:On Site Septic
Finances and disclosures
- Price:$629,900
- Price per sq. ft.:$235.13
- Tax amount:$94 (2024)
New listings near 20396 Honeysuckle Dr
- New
 $569,000Active3 beds 2 baths1,843 sq. ft.
$569,000Active3 beds 2 baths1,843 sq. ft.24195 Jerrico Rd, LINCOLN, DE 19960
MLS# DESU2104706Listed by: PATTERSON-SCHWARTZ-REHOBOTH - New
 $85,000Active3 beds 2 baths924 sq. ft.
$85,000Active3 beds 2 baths924 sq. ft.22897 Slaughter Neck Rd, LINCOLN, DE 19960
MLS# DESU2104694Listed by: HARMON & ASSOC. REAL ESTATE SALES & SERVICES LLC - New
 $425,000Active4 beds 5 baths2,400 sq. ft.
$425,000Active4 beds 5 baths2,400 sq. ft.11373 Beideman Rd, LINCOLN, DE 19960
MLS# DESU2104396Listed by: LESTER REALTY INC.  $349,000Active3 beds 2 baths1,296 sq. ft.
$349,000Active3 beds 2 baths1,296 sq. ft.22041 Neal Rd, LINCOLN, DE 19960
MLS# DESU2104058Listed by: EXP REALTY, LLC $425,000Active4 beds 3 baths1,983 sq. ft.
$425,000Active4 beds 3 baths1,983 sq. ft.18406 Dogwood Dr, LINCOLN, DE 19960
MLS# DESU2103224Listed by: ELEVATED REAL ESTATE SOLUTIONS $195,000Active2.5 Acres
$195,000Active2.5 Acres9011 N Old State Rd, LINCOLN, DE 19960
MLS# DESU2102770Listed by: DELAWARE COASTAL REALTY $245,000Pending3 beds 1 baths1,000 sq. ft.
$245,000Pending3 beds 1 baths1,000 sq. ft.21146 Adams Cir, LINCOLN, DE 19960
MLS# DESU2102634Listed by: CENTURY 21 GOLD KEY-DOVER $249,900Active4.14 Acres
$249,900Active4.14 AcresRailroad Ave, LINCOLN, DE 19960
MLS# DESU2101758Listed by: WEICHERT, REALTORS - BEACH BOUND $275,000Pending3 beds 2 baths1,860 sq. ft.
$275,000Pending3 beds 2 baths1,860 sq. ft.18041 Hickory Ln, LINCOLN, DE 19960
MLS# DESU2100782Listed by: COMPASS $279,900Active1.12 Acres
$279,900Active1.12 AcresLot 11 Cedar Creek Road, LINCOLN, DE 19960
MLS# DESU2100718Listed by: JACK LINGO - LEWES

