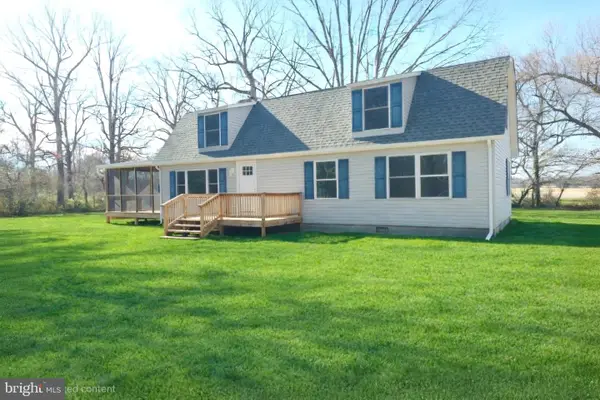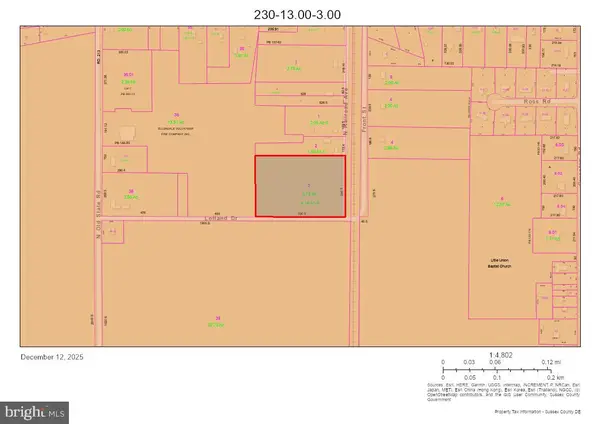20422 Spangler Dr, Lincoln, DE 19960
Local realty services provided by:Better Homes and Gardens Real Estate Cassidon Realty
20422 Spangler Dr,Lincoln, DE 19960
$440,000
- 3 Beds
- 2 Baths
- 1,720 sq. ft.
- Single family
- Active
Listed by: charles martin
Office: century 21 harrington realty, inc
MLS#:DESU2099162
Source:BRIGHTMLS
Price summary
- Price:$440,000
- Price per sq. ft.:$255.81
About this home
D-1120 Price reduced $10,000!! Welcome to this beautiful home on a ¾ acre lot with a beautiful lawn and irrigation system. Pride of ownership shows as you step inside to beautiful hardwood floors in the foyer, living room and dining room. The living room, dining room and kitchen also feature vaulted ceilings. Each of the three generously sized bedrooms has its own walk-in closet. The house features a large eat-in kitchen with granite counter tops, plenty of cabinet space for storage and a large island with seating for 4. A convenient laundry room with washer and dryer is located just off the kitchen. From the sunroom there are 2 decks for grilling, entertaining or just enjoying the outdoors. An attached side entry 2 car garage and a detached 1 car garage both include electric door openers and remotes. Plus the owner is offering a 1 year AHS Home Warranty. This one owner home is located just 5 minutes from the Bayhealth Milford Hospital Campus and 10 minutes to grocery and shopping in Milford, only 30 minutes to beautiful historical Lewes on the Delaware Bay and 35 minutes to Rehoboth Beach and the Atlantic Ocean. This beautiful home won’t last long so make your appointment today!
Contact an agent
Home facts
- Year built:2008
- Listing ID #:DESU2099162
- Added:104 day(s) ago
- Updated:February 11, 2026 at 02:38 PM
Rooms and interior
- Bedrooms:3
- Total bathrooms:2
- Full bathrooms:2
- Living area:1,720 sq. ft.
Heating and cooling
- Cooling:Central A/C
- Heating:Electric, Heat Pump(s)
Structure and exterior
- Roof:Architectural Shingle
- Year built:2008
- Building area:1,720 sq. ft.
- Lot area:0.75 Acres
Schools
- High school:MILFORD
- Middle school:MILFORD CENTRAL ACADEMY
- Elementary school:LULU M. ROSS
Utilities
- Water:Well
- Sewer:Gravity Sept Fld
Finances and disclosures
- Price:$440,000
- Price per sq. ft.:$255.81
- Tax amount:$1,248 (2025)
New listings near 20422 Spangler Dr
- New
 $569,000Active3 beds 2 baths1,843 sq. ft.
$569,000Active3 beds 2 baths1,843 sq. ft.24195 Jerrico Rd, LINCOLN, DE 19960
MLS# DESU2104706Listed by: PATTERSON-SCHWARTZ-REHOBOTH - New
 $85,000Active3 beds 2 baths924 sq. ft.
$85,000Active3 beds 2 baths924 sq. ft.22897 Slaughter Neck Rd, LINCOLN, DE 19960
MLS# DESU2104694Listed by: HARMON & ASSOC. REAL ESTATE SALES & SERVICES LLC - New
 $425,000Active4 beds 5 baths2,400 sq. ft.
$425,000Active4 beds 5 baths2,400 sq. ft.11373 Beideman Rd, LINCOLN, DE 19960
MLS# DESU2104396Listed by: LESTER REALTY INC.  $349,000Active3 beds 2 baths1,296 sq. ft.
$349,000Active3 beds 2 baths1,296 sq. ft.22041 Neal Rd, LINCOLN, DE 19960
MLS# DESU2104058Listed by: EXP REALTY, LLC $425,000Active4 beds 3 baths1,983 sq. ft.
$425,000Active4 beds 3 baths1,983 sq. ft.18406 Dogwood Dr, LINCOLN, DE 19960
MLS# DESU2103224Listed by: ELEVATED REAL ESTATE SOLUTIONS $195,000Active2.5 Acres
$195,000Active2.5 Acres9011 N Old State Rd, LINCOLN, DE 19960
MLS# DESU2102770Listed by: DELAWARE COASTAL REALTY $245,000Pending3 beds 1 baths1,000 sq. ft.
$245,000Pending3 beds 1 baths1,000 sq. ft.21146 Adams Cir, LINCOLN, DE 19960
MLS# DESU2102634Listed by: CENTURY 21 GOLD KEY-DOVER $249,900Active4.14 Acres
$249,900Active4.14 AcresRailroad Ave, LINCOLN, DE 19960
MLS# DESU2101758Listed by: WEICHERT, REALTORS - BEACH BOUND $275,000Pending3 beds 2 baths1,860 sq. ft.
$275,000Pending3 beds 2 baths1,860 sq. ft.18041 Hickory Ln, LINCOLN, DE 19960
MLS# DESU2100782Listed by: COMPASS $279,900Active1.12 Acres
$279,900Active1.12 AcresLot 11 Cedar Creek Road, LINCOLN, DE 19960
MLS# DESU2100718Listed by: JACK LINGO - LEWES

