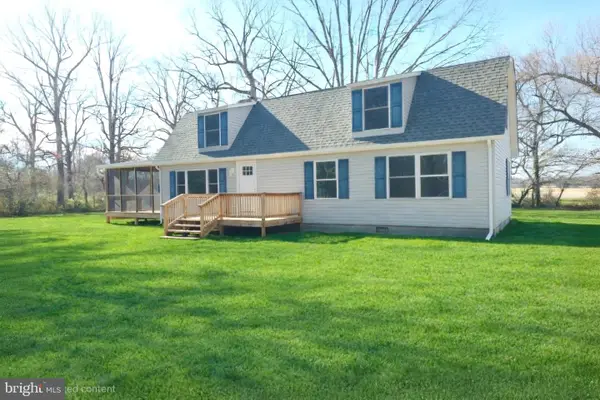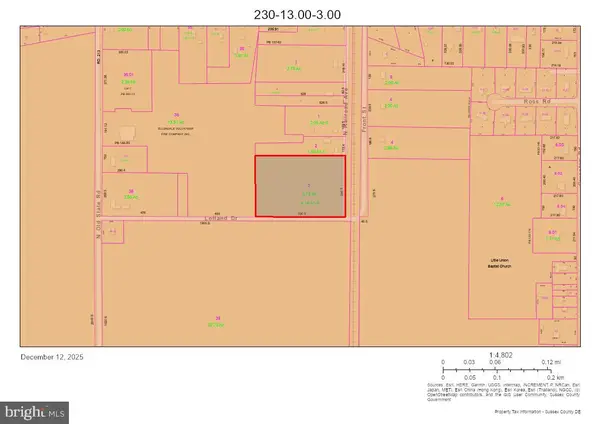20446 Honeysuckle Dr, Lincoln, DE 19960
Local realty services provided by:Better Homes and Gardens Real Estate Valley Partners
20446 Honeysuckle Dr,Lincoln, DE 19960
$629,900
- 3 Beds
- 4 Baths
- 2,701 sq. ft.
- Single family
- Active
Listed by: deniene dailey
Office: dailey dailey real estate
MLS#:DESU2084774
Source:BRIGHTMLS
Price summary
- Price:$629,900
- Price per sq. ft.:$233.21
- Monthly HOA dues:$71
About this home
Basements included! (Limited time incentive subject to change without notice)
Discover the Aurora at Serenity at Cubbage Pond, an exquisite luxury community boasting pond views and convenient access to the beaches. Step into a home that reimagines the traditional entry, featuring a charming front porch that leads directly into a spacious, open-concept living area. Designed for connection and adaptability, the Aurora's flexible layout seamlessly accommodates all aspects of life, while its distinctive footprint effortlessly blends indoor comfort with outdoor enjoyment. Retreat to the private owner's suite, where thoughtful design ensures ample natural light and ventilation without compromising privacy.
Aurora Homes has seven different floorplans that have endless customization opprotunities. This home to be built. Pictures are of a similar home and show optional features that are not included in the base price. Base price does NOT include any available incentives from Aurora Homes.
Sample located at 34232 Brenner Lane, Lewes DE 19958 (the Maritima community) is open M-F 10am-5pm and by appointment Saturday.
Contact an agent
Home facts
- Listing ID #:DESU2084774
- Added:294 day(s) ago
- Updated:February 11, 2026 at 02:38 PM
Rooms and interior
- Bedrooms:3
- Total bathrooms:4
- Full bathrooms:3
- Half bathrooms:1
- Living area:2,701 sq. ft.
Heating and cooling
- Cooling:Central A/C
- Heating:90% Forced Air, Electric, Energy Star Heating System, Heat Pump - Gas BackUp, Propane - Metered, Zoned
Structure and exterior
- Roof:Architectural Shingle
- Building area:2,701 sq. ft.
- Lot area:0.77 Acres
Schools
- High school:MILFORD
- Middle school:MILFORD CENTRAL ACADEMY
- Elementary school:MORRIS EARLY CHILDHOOD CENTER
Utilities
- Water:Well
- Sewer:Gravity Sept Fld
Finances and disclosures
- Price:$629,900
- Price per sq. ft.:$233.21
- Tax amount:$94 (2024)
New listings near 20446 Honeysuckle Dr
- New
 $569,000Active3 beds 2 baths1,843 sq. ft.
$569,000Active3 beds 2 baths1,843 sq. ft.24195 Jerrico Rd, LINCOLN, DE 19960
MLS# DESU2104706Listed by: PATTERSON-SCHWARTZ-REHOBOTH - New
 $85,000Active3 beds 2 baths924 sq. ft.
$85,000Active3 beds 2 baths924 sq. ft.22897 Slaughter Neck Rd, LINCOLN, DE 19960
MLS# DESU2104694Listed by: HARMON & ASSOC. REAL ESTATE SALES & SERVICES LLC - New
 $425,000Active4 beds 5 baths2,400 sq. ft.
$425,000Active4 beds 5 baths2,400 sq. ft.11373 Beideman Rd, LINCOLN, DE 19960
MLS# DESU2104396Listed by: LESTER REALTY INC.  $349,000Active3 beds 2 baths1,296 sq. ft.
$349,000Active3 beds 2 baths1,296 sq. ft.22041 Neal Rd, LINCOLN, DE 19960
MLS# DESU2104058Listed by: EXP REALTY, LLC $425,000Active4 beds 3 baths1,983 sq. ft.
$425,000Active4 beds 3 baths1,983 sq. ft.18406 Dogwood Dr, LINCOLN, DE 19960
MLS# DESU2103224Listed by: ELEVATED REAL ESTATE SOLUTIONS $195,000Active2.5 Acres
$195,000Active2.5 Acres9011 N Old State Rd, LINCOLN, DE 19960
MLS# DESU2102770Listed by: DELAWARE COASTAL REALTY $245,000Pending3 beds 1 baths1,000 sq. ft.
$245,000Pending3 beds 1 baths1,000 sq. ft.21146 Adams Cir, LINCOLN, DE 19960
MLS# DESU2102634Listed by: CENTURY 21 GOLD KEY-DOVER $249,900Active4.14 Acres
$249,900Active4.14 AcresRailroad Ave, LINCOLN, DE 19960
MLS# DESU2101758Listed by: WEICHERT, REALTORS - BEACH BOUND $275,000Pending3 beds 2 baths1,860 sq. ft.
$275,000Pending3 beds 2 baths1,860 sq. ft.18041 Hickory Ln, LINCOLN, DE 19960
MLS# DESU2100782Listed by: COMPASS $279,900Active1.12 Acres
$279,900Active1.12 AcresLot 11 Cedar Creek Road, LINCOLN, DE 19960
MLS# DESU2100718Listed by: JACK LINGO - LEWES

