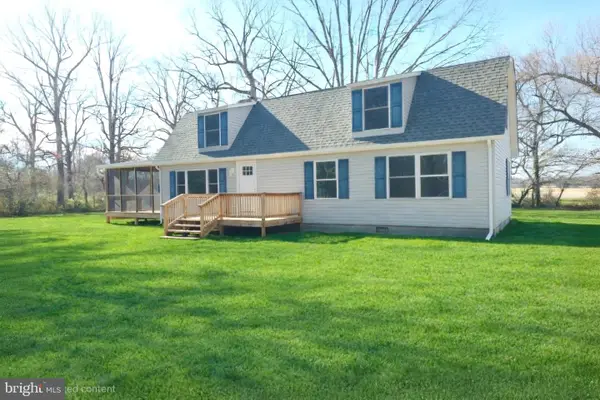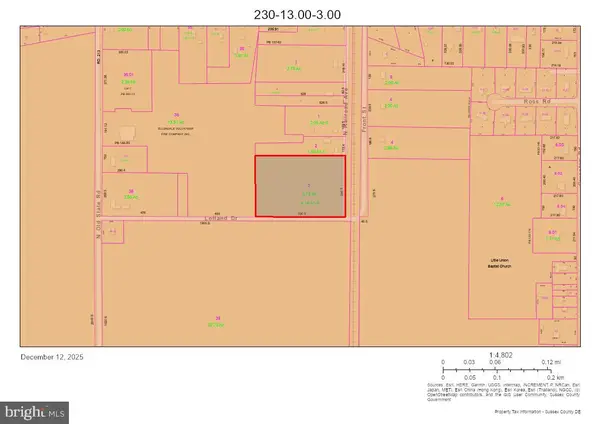20459 Troyer Ln, Lincoln, DE 19960
Local realty services provided by:Better Homes and Gardens Real Estate Valley Partners
Listed by: julie gritton
Office: coldwell banker premier - lewes
MLS#:DESU2095394
Source:BRIGHTMLS
Price summary
- Price:$1,400,000
- Price per sq. ft.:$225.81
About this home
Welcome to 20459 Troyer Lane — An Estate of Distinction
Set on 4.5 acres of pristine, wooded privacy, this extraordinary residence masterfully blends timeless Colonial, French, and Manor-inspired architecture with the refinement of a 2023 renovation. The result is a one-of-a-kind retreat where heritage design meets modern indulgence — all just minutes from the conveniences of town, hospitals and beaches.
From the grand two-story foyer, crowned by a hand-painted leather ceiling mural and spectacular living room that is illuminated by a chandelier that lowers effortlessly for care, every detail speaks of artistry and intention. Custom leaded-glass transoms, Brazilian cherry hardwoods, intricate wainscoting, and layered millwork establish a sense of elegance and permanence.
The gourmet kitchen is a true culinary showcase: French Country cabinetry, expansive granite counters, and an oversized island with seating for five form the heart of the home. A full suite of chef-caliber appliances — Viking refrigerator & freezer, Dacor 6-burner range with pot filler, KitchenAid and Electrolux double ovens, and more — ensures performance to match its beauty. An airy breakfast room for 8–10 and a formal dining room, adorned with grasscloth walls and built-ins, complete the setting for both intimate and grand entertaining.
The great room, soaring with two-story windows and anchored by custom built-ins and a stately fireplace, invites gatherings beneath dramatic natural light. A richly finished study, a guest half bath, and a full bath with garage access (designed with future pool use in mind) enhance functionality.
The primary suite on the main level is a sanctuary unto itself — with a tray ceiling, bespoke walk-in closet, private laundry, and spa-like bath featuring a steam shower with triple heads, infinity whirlpool tub, stone vessel sinks, towel warmer, and secluded water closet.
Upstairs, generously scaled bedrooms each enjoy ensuite baths and walk-in closets, with one suite offering its own sitting room or potential sixth bedroom. A secondary laundry ensures effortless living.
The lower level extends the estate’s versatility with radiant-heated floors, a private apartment with kitchenette and separate entry, full laundry, and expansive storage.
Seamlessly integrated outdoor living offers a four-season sunroom, enclosed patio, and extensive hardscaping with fountains, lush irrigation, and gathering spaces designed for year-round enjoyment. A sweeping circular drive leads to a three-car side-entry garage, balancing grandeur with practicality.
Discerning upgrades provide peace of mind: 60-year roof, Pella windows, encapsulated crawl space with sump system, dual hot water heaters, whole-house generator (22 kW), EV charger, water treatment, and Bose surround sound throughout.
This residence is more than a home — it is a statement of refined living, where timeless architecture, modern luxuries, and the tranquility of a wooded estate converge in rare harmony.
Pool image has been virtually staged and is a conceptual rendition only. Actual pool, design, dimensions, and landscaping are not existing and not guaranteed. Buyer to verify any desired pool installation details with appropriate professionals and/or local authorities.
Contact an agent
Home facts
- Year built:2004
- Listing ID #:DESU2095394
- Added:483 day(s) ago
- Updated:February 12, 2026 at 08:31 AM
Rooms and interior
- Bedrooms:6
- Total bathrooms:7
- Full bathrooms:6
- Half bathrooms:1
- Living area:6,200 sq. ft.
Heating and cooling
- Cooling:Central A/C, Dehumidifier, Ductless/Mini-Split
- Heating:Electric, Heat Pump - Gas BackUp, Heat Pump(s), Propane - Owned, Radiant
Structure and exterior
- Roof:Architectural Shingle
- Year built:2004
- Building area:6,200 sq. ft.
- Lot area:4.5 Acres
Utilities
- Water:Well
- Sewer:Gravity Sept Fld, Private Septic Tank
Finances and disclosures
- Price:$1,400,000
- Price per sq. ft.:$225.81
- Tax amount:$2,048 (2025)
New listings near 20459 Troyer Ln
- New
 $569,000Active3 beds 2 baths1,843 sq. ft.
$569,000Active3 beds 2 baths1,843 sq. ft.24195 Jerrico Rd, LINCOLN, DE 19960
MLS# DESU2104706Listed by: PATTERSON-SCHWARTZ-REHOBOTH - New
 $85,000Active3 beds 2 baths924 sq. ft.
$85,000Active3 beds 2 baths924 sq. ft.22897 Slaughter Neck Rd, LINCOLN, DE 19960
MLS# DESU2104694Listed by: HARMON & ASSOC. REAL ESTATE SALES & SERVICES LLC - New
 $425,000Active4 beds 5 baths2,400 sq. ft.
$425,000Active4 beds 5 baths2,400 sq. ft.11373 Beideman Rd, LINCOLN, DE 19960
MLS# DESU2104396Listed by: LESTER REALTY INC.  $349,000Active3 beds 2 baths1,296 sq. ft.
$349,000Active3 beds 2 baths1,296 sq. ft.22041 Neal Rd, LINCOLN, DE 19960
MLS# DESU2104058Listed by: EXP REALTY, LLC $425,000Active4 beds 3 baths1,983 sq. ft.
$425,000Active4 beds 3 baths1,983 sq. ft.18406 Dogwood Dr, LINCOLN, DE 19960
MLS# DESU2103224Listed by: ELEVATED REAL ESTATE SOLUTIONS $195,000Active2.5 Acres
$195,000Active2.5 Acres9011 N Old State Rd, LINCOLN, DE 19960
MLS# DESU2102770Listed by: DELAWARE COASTAL REALTY $245,000Pending3 beds 1 baths1,000 sq. ft.
$245,000Pending3 beds 1 baths1,000 sq. ft.21146 Adams Cir, LINCOLN, DE 19960
MLS# DESU2102634Listed by: CENTURY 21 GOLD KEY-DOVER $249,900Active4.14 Acres
$249,900Active4.14 AcresRailroad Ave, LINCOLN, DE 19960
MLS# DESU2101758Listed by: WEICHERT, REALTORS - BEACH BOUND $275,000Pending3 beds 2 baths1,860 sq. ft.
$275,000Pending3 beds 2 baths1,860 sq. ft.18041 Hickory Ln, LINCOLN, DE 19960
MLS# DESU2100782Listed by: COMPASS $279,900Active1.12 Acres
$279,900Active1.12 AcresLot 11 Cedar Creek Road, LINCOLN, DE 19960
MLS# DESU2100718Listed by: JACK LINGO - LEWES

