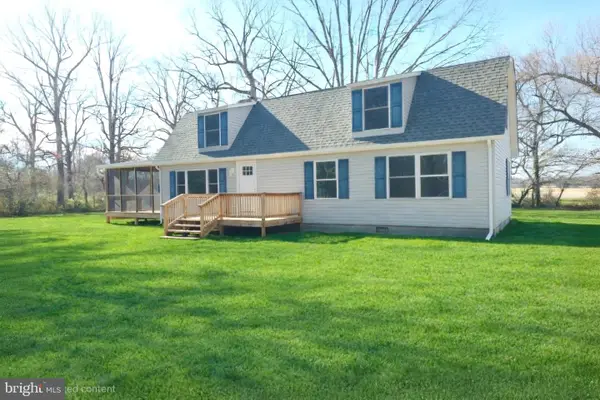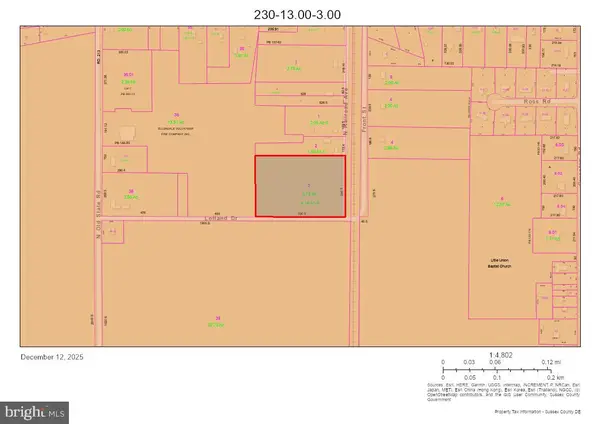24087 Jerrico Rd, Lincoln, DE 19960
Local realty services provided by:Better Homes and Gardens Real Estate Valley Partners
24087 Jerrico Rd,Lincoln, DE 19960
$659,880
- 4 Beds
- - Baths
- 3,840 sq. ft.
- Single family
- Active
Listed by: vittorio pasko
Office: berkshire hathaway homeservices penfed realty
MLS#:DESU2091006
Source:BRIGHTMLS
Price summary
- Price:$659,880
- Price per sq. ft.:$171.84
- Monthly HOA dues:$49.42
About this home
Multi- Gen Home. Welcome to the spacious Linden – a great option for families looking for a multi-gen floorplan. 5 bedroom – 3 bath home. This home combines farmhouse and Craftsman styles, offering charm and functionality. With over 3,840 sq feet there is plenty of room to spread out. Nestled in a beautiful serine setting. Canaan Woods is known for its friendly atmosphere and well-maintained common area, ensuring a welcoming environment for all. The main floor includes a foyer, library, formal dining, large gourmet kitchen featuring an abundance of cabinets, upgraded cabinets and countertops, Samsung stainless steel appliances including double wall oven, dishwasher, refrigerator, cooktop. Adjacent to the kitchen is a beautiful breakfast area with a lot of windows allowing for a bright and airy eating area. First floor bedroom/choice room is perfect for overnight guests, office or just a place to go and relax. The wide oak stairway leads to the upper level bosting an Owners Suite/Retreat including tray ceiling and recessed lights, spa like owners’ bath with over-height vanity cabinets, free standing tub, walk in shower with handheld 3 function spray, rain head & upgraded ceramic tile in shower and on floor, large walk-in closet. Three additional bedrooms and an upstairs laundry room. While the combination of carpet, luxury vinyl plank and tile flooring add both style and practicality. LVP flooring in foyer, dining room, great room, kitchen, breakfast area, walk-in pantry, arrival center and laundry room. Unfinished basement with 9 ft ceilings, rough-in for future bathroom and a 6 ft areaway with 5 ft sliding glass door. Located in the Milford School District. Well water, septic and all electric. . Pictures are of similar home; different front elevations are available. Please contact on-site builder sales manager for details on incentives with use of preferred lenders. Also ask about Military appreciation incentive for active / retired military only). On-site, unlicensed salespeople represent the seller only.
Contact an agent
Home facts
- Year built:2025
- Listing ID #:DESU2091006
- Added:208 day(s) ago
- Updated:February 13, 2026 at 05:37 AM
Rooms and interior
- Bedrooms:4
- Living area:3,840 sq. ft.
Heating and cooling
- Cooling:Central A/C
- Heating:Electric, Heat Pump(s)
Structure and exterior
- Year built:2025
- Building area:3,840 sq. ft.
- Lot area:0.75 Acres
Schools
- High school:MILFORD
- Middle school:MILFORD CENTRAL ACADEMY
- Elementary school:LULU M. ROSS
Utilities
- Water:Well
- Sewer:Septic Exists
Finances and disclosures
- Price:$659,880
- Price per sq. ft.:$171.84
- Tax amount:$107 (2024)
New listings near 24087 Jerrico Rd
- New
 $569,000Active3 beds 2 baths1,843 sq. ft.
$569,000Active3 beds 2 baths1,843 sq. ft.24195 Jerrico Rd, LINCOLN, DE 19960
MLS# DESU2104706Listed by: PATTERSON-SCHWARTZ-REHOBOTH - New
 $85,000Active3 beds 2 baths924 sq. ft.
$85,000Active3 beds 2 baths924 sq. ft.22897 Slaughter Neck Rd, LINCOLN, DE 19960
MLS# DESU2104694Listed by: HARMON & ASSOC. REAL ESTATE SALES & SERVICES LLC - New
 $425,000Active4 beds 5 baths2,400 sq. ft.
$425,000Active4 beds 5 baths2,400 sq. ft.11373 Beideman Rd, LINCOLN, DE 19960
MLS# DESU2104396Listed by: LESTER REALTY INC.  $349,000Active3 beds 2 baths1,296 sq. ft.
$349,000Active3 beds 2 baths1,296 sq. ft.22041 Neal Rd, LINCOLN, DE 19960
MLS# DESU2104058Listed by: EXP REALTY, LLC $425,000Active4 beds 3 baths1,983 sq. ft.
$425,000Active4 beds 3 baths1,983 sq. ft.18406 Dogwood Dr, LINCOLN, DE 19960
MLS# DESU2103224Listed by: ELEVATED REAL ESTATE SOLUTIONS $195,000Active2.5 Acres
$195,000Active2.5 Acres9011 N Old State Rd, LINCOLN, DE 19960
MLS# DESU2102770Listed by: DELAWARE COASTAL REALTY $245,000Pending3 beds 1 baths1,000 sq. ft.
$245,000Pending3 beds 1 baths1,000 sq. ft.21146 Adams Cir, LINCOLN, DE 19960
MLS# DESU2102634Listed by: CENTURY 21 GOLD KEY-DOVER $249,900Active4.14 Acres
$249,900Active4.14 AcresRailroad Ave, LINCOLN, DE 19960
MLS# DESU2101758Listed by: WEICHERT, REALTORS - BEACH BOUND $275,000Pending3 beds 2 baths1,860 sq. ft.
$275,000Pending3 beds 2 baths1,860 sq. ft.18041 Hickory Ln, LINCOLN, DE 19960
MLS# DESU2100782Listed by: COMPASS $279,900Active1.12 Acres
$279,900Active1.12 AcresLot 11 Cedar Creek Road, LINCOLN, DE 19960
MLS# DESU2100718Listed by: JACK LINGO - LEWES

