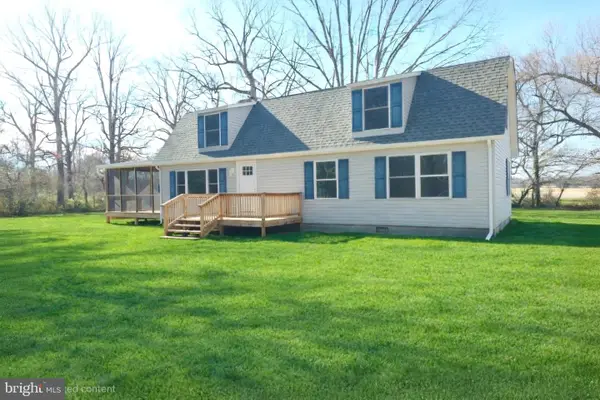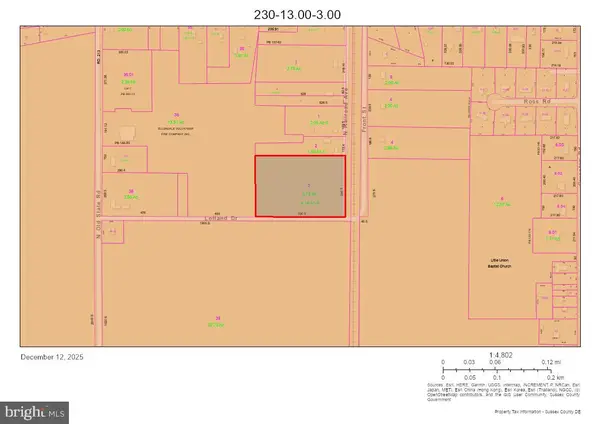Homesite 8 Peach Tree Dr, Lincoln, DE 19960
Local realty services provided by:Better Homes and Gardens Real Estate Cassidon Realty
Homesite 8 Peach Tree Dr,Lincoln, DE 19960
$649,990
- 4 Beds
- 3 Baths
- 3,014 sq. ft.
- Single family
- Active
Listed by: brittany d newman
Office: drb group realty, llc.
MLS#:DESU2100046
Source:BRIGHTMLS
Price summary
- Price:$649,990
- Price per sq. ft.:$215.66
- Monthly HOA dues:$21.67
About this home
**OFFERING UP TO $15K IN CLOSING COST ASSISTANCE WITH USE OF APPROVED LENDER AND TITLE.**
Celebrate the holidays in this stunning brand-new 4BR/3BA home on a spacious ½-acre homesite, with finished basement + 3 Car Garage - just 20 minutes from the DE beaches! The Latitude is a stunning layout featuring a showstopper gourmet kitchen equipped with an oversized quartz island, upgraded cabinetry, premium GE stainless steel appliances, and designer lighting—ideal for hosting family gatherings or quiet evenings in. Enjoy the open-concept layout with luxury vinyl plank flooring throughout the common areas, flowing seamlessly into a spacious great room with a see-through fireplace that connects to an expanded screened porch—perfect for cozy fall nights and holiday entertaining. The finished basement adds even more flexible living space, while the three-car garage provides ample room for vehicles, storage, or hobbies. Set on a generous half-acre homesite, this home offers both privacy and convenience in a sought-after location. With upgraded finishes throughout and attention to every detail, this home is truly move-in ready—just in time to celebrate the season in your brand-new dream home. *Photos may be of similar home/floorplan if home is under construction or if this is a base price listing*
Contact an agent
Home facts
- Year built:2025
- Listing ID #:DESU2100046
- Added:95 day(s) ago
- Updated:February 13, 2026 at 05:37 AM
Rooms and interior
- Bedrooms:4
- Total bathrooms:3
- Full bathrooms:3
- Living area:3,014 sq. ft.
Heating and cooling
- Cooling:Central A/C, Programmable Thermostat
- Heating:Programmable Thermostat, Propane - Leased, Propane - Owned
Structure and exterior
- Roof:Architectural Shingle
- Year built:2025
- Building area:3,014 sq. ft.
- Lot area:0.63 Acres
Utilities
- Water:Well
- Sewer:On Site Septic
Finances and disclosures
- Price:$649,990
- Price per sq. ft.:$215.66
New listings near Homesite 8 Peach Tree Dr
- New
 $569,000Active3 beds 2 baths1,843 sq. ft.
$569,000Active3 beds 2 baths1,843 sq. ft.24195 Jerrico Rd, LINCOLN, DE 19960
MLS# DESU2104706Listed by: PATTERSON-SCHWARTZ-REHOBOTH - New
 $85,000Active3 beds 2 baths924 sq. ft.
$85,000Active3 beds 2 baths924 sq. ft.22897 Slaughter Neck Rd, LINCOLN, DE 19960
MLS# DESU2104694Listed by: HARMON & ASSOC. REAL ESTATE SALES & SERVICES LLC - New
 $425,000Active4 beds 5 baths2,400 sq. ft.
$425,000Active4 beds 5 baths2,400 sq. ft.11373 Beideman Rd, LINCOLN, DE 19960
MLS# DESU2104396Listed by: LESTER REALTY INC.  $349,000Active3 beds 2 baths1,296 sq. ft.
$349,000Active3 beds 2 baths1,296 sq. ft.22041 Neal Rd, LINCOLN, DE 19960
MLS# DESU2104058Listed by: EXP REALTY, LLC $425,000Active4 beds 3 baths1,983 sq. ft.
$425,000Active4 beds 3 baths1,983 sq. ft.18406 Dogwood Dr, LINCOLN, DE 19960
MLS# DESU2103224Listed by: ELEVATED REAL ESTATE SOLUTIONS $195,000Active2.5 Acres
$195,000Active2.5 Acres9011 N Old State Rd, LINCOLN, DE 19960
MLS# DESU2102770Listed by: DELAWARE COASTAL REALTY $245,000Pending3 beds 1 baths1,000 sq. ft.
$245,000Pending3 beds 1 baths1,000 sq. ft.21146 Adams Cir, LINCOLN, DE 19960
MLS# DESU2102634Listed by: CENTURY 21 GOLD KEY-DOVER $249,900Active4.14 Acres
$249,900Active4.14 AcresRailroad Ave, LINCOLN, DE 19960
MLS# DESU2101758Listed by: WEICHERT, REALTORS - BEACH BOUND $275,000Pending3 beds 2 baths1,860 sq. ft.
$275,000Pending3 beds 2 baths1,860 sq. ft.18041 Hickory Ln, LINCOLN, DE 19960
MLS# DESU2100782Listed by: COMPASS $279,900Active1.12 Acres
$279,900Active1.12 AcresLot 11 Cedar Creek Road, LINCOLN, DE 19960
MLS# DESU2100718Listed by: JACK LINGO - LEWES

