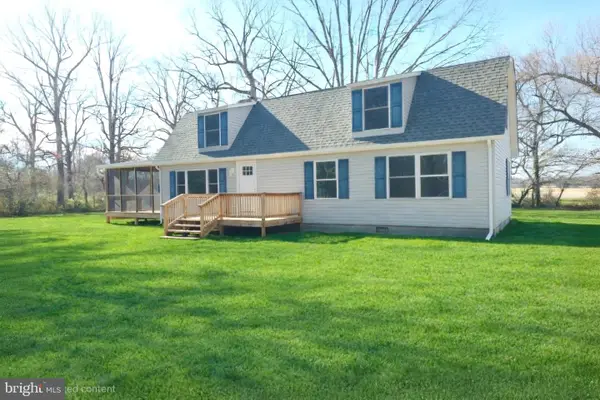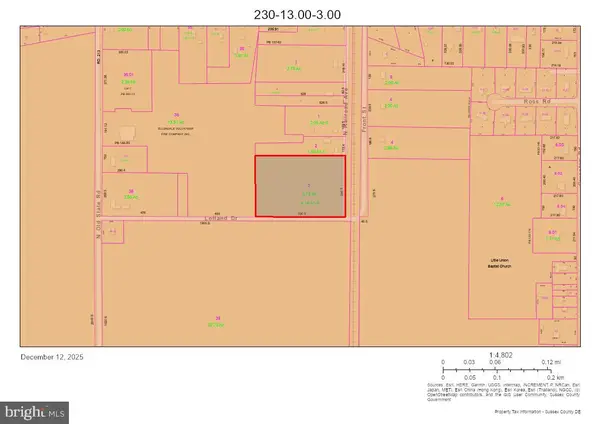8806 Greentop Rd, Lincoln, DE 19960
Local realty services provided by:Better Homes and Gardens Real Estate GSA Realty
8806 Greentop Rd,Lincoln, DE 19960
$335,000
- 4 Beds
- 4 Baths
- 2,400 sq. ft.
- Single family
- Pending
Listed by: myra kay k mitchell
Office: re/max horizons
MLS#:DESU2091490
Source:BRIGHTMLS
Price summary
- Price:$335,000
- Price per sq. ft.:$139.58
About this home
Set on a generous one-acre lot, the home boasts expansive front and rear yards, providing ample space for outdoor activities, gardening, or simply enjoying the tranquility of nature. This 4-bedroom home with 3.5 bathrooms and some bonus rooms is ready for a new owner. The open landscape invites you to create your own private oasis, perfect for entertaining or unwinding after a long day. The property is not in a development, so only county restrictions. The home and 4-bedroom septic has passed inspection and is
on one side of the property so the potential for an additional Accessory dwelling is certainly a possibility. As you approach the home, you'll be greeted by a designed exterior featuring durable vinyl siding and a welcoming front entry porch. The attached garage, complete with a garage door opener, offers convenience and easy access to your living space. Inside, the home presents a blank canvas, ready for your personal touch. With 2,400 finished square feet, the layout is versatile, allowing for creative design possibilities. . The property's size is a true highlight, offering room for a pole barn, garden or buildings. Enjoy the luxury of space and the freedom to design your dream home in a community that values quiet a serenity. This residence is more than just a house; it's an opportunity to embrace a lifestyle with a few outside animals, as there are no restrictions here. Whether you envision hosting gatherings in your expansive yard or enjoying quiet evenings under the stars, this property is poised to become your sanctuary. Experience the perfect blend of Privacy, open blank sleight for you to design the property and home you desire.
Contact an agent
Home facts
- Year built:1993
- Listing ID #:DESU2091490
- Added:188 day(s) ago
- Updated:February 11, 2026 at 11:12 AM
Rooms and interior
- Bedrooms:4
- Total bathrooms:4
- Full bathrooms:3
- Half bathrooms:1
- Living area:2,400 sq. ft.
Heating and cooling
- Cooling:Window Unit(s)
- Heating:Baseboard - Electric, Electric
Structure and exterior
- Roof:Architectural Shingle
- Year built:1993
- Building area:2,400 sq. ft.
- Lot area:1 Acres
Schools
- High school:MILFORD
- Middle school:MILFORD CENTRAL ACADEMY
- Elementary school:MORRIS EARLY CHILDHOOD CENTER
Utilities
- Water:Well
- Sewer:Gravity Sept Fld
Finances and disclosures
- Price:$335,000
- Price per sq. ft.:$139.58
- Tax amount:$953 (2024)
New listings near 8806 Greentop Rd
- New
 $569,000Active3 beds 2 baths1,843 sq. ft.
$569,000Active3 beds 2 baths1,843 sq. ft.24195 Jerrico Rd, LINCOLN, DE 19960
MLS# DESU2104706Listed by: PATTERSON-SCHWARTZ-REHOBOTH - New
 $85,000Active3 beds 2 baths924 sq. ft.
$85,000Active3 beds 2 baths924 sq. ft.22897 Slaughter Neck Rd, LINCOLN, DE 19960
MLS# DESU2104694Listed by: HARMON & ASSOC. REAL ESTATE SALES & SERVICES LLC - New
 $425,000Active4 beds 5 baths2,400 sq. ft.
$425,000Active4 beds 5 baths2,400 sq. ft.11373 Beideman Rd, LINCOLN, DE 19960
MLS# DESU2104396Listed by: LESTER REALTY INC.  $349,000Active3 beds 2 baths1,296 sq. ft.
$349,000Active3 beds 2 baths1,296 sq. ft.22041 Neal Rd, LINCOLN, DE 19960
MLS# DESU2104058Listed by: EXP REALTY, LLC $425,000Active4 beds 3 baths1,983 sq. ft.
$425,000Active4 beds 3 baths1,983 sq. ft.18406 Dogwood Dr, LINCOLN, DE 19960
MLS# DESU2103224Listed by: ELEVATED REAL ESTATE SOLUTIONS $195,000Active2.5 Acres
$195,000Active2.5 Acres9011 N Old State Rd, LINCOLN, DE 19960
MLS# DESU2102770Listed by: DELAWARE COASTAL REALTY $245,000Pending3 beds 1 baths1,000 sq. ft.
$245,000Pending3 beds 1 baths1,000 sq. ft.21146 Adams Cir, LINCOLN, DE 19960
MLS# DESU2102634Listed by: CENTURY 21 GOLD KEY-DOVER $249,900Active4.14 Acres
$249,900Active4.14 AcresRailroad Ave, LINCOLN, DE 19960
MLS# DESU2101758Listed by: WEICHERT, REALTORS - BEACH BOUND $275,000Pending3 beds 2 baths1,860 sq. ft.
$275,000Pending3 beds 2 baths1,860 sq. ft.18041 Hickory Ln, LINCOLN, DE 19960
MLS# DESU2100782Listed by: COMPASS $279,900Active1.12 Acres
$279,900Active1.12 AcresLot 11 Cedar Creek Road, LINCOLN, DE 19960
MLS# DESU2100718Listed by: JACK LINGO - LEWES

