10001 Frankford Way, Long Neck, DE 19966
Local realty services provided by:Better Homes and Gardens Real Estate Cassidon Realty
10001 Frankford Way,Long Neck, DE 19966
$390,000
- 3 Beds
- 2 Baths
- 2,004 sq. ft.
- Single family
- Active
Listed by:demarcus l. rush
Office:compass
MLS#:DESU2092976
Source:BRIGHTMLS
Price summary
- Price:$390,000
- Price per sq. ft.:$194.61
About this home
Welcome to The Frankford, a stylish and approachable single-family home by Ashburn Homes, nestled in the desirable Baywood Greens community. Priced in the mid‑$300s, this beautiful ranch-style retreat spans 2,004 sq ft and offers a seamless blend of practicality and flair.
Picture coming home to a thoughtful layout with 3 bedrooms, 2½ baths, and an attached two-car garage—all within one single-level floor plan. The open, inviting living spaces are tailored for modern family life and effortless entertaining.
Step into a welcoming foyer that flows into an airy, lightly detailed living area—perfect for winding down or hosting friends. The heart of the home, a well-appointed kitchen, is sure to inspire. Featuring granite countertops, a walk-in pantry, and a central island, it’s ideal for casual meals, holiday gatherings, or creative culinary adventures.
From the mudroom laundry to the flexible living areas and relaxing bedrooms, every detail of The Frankford emphasizes convenience without compromise. Whether you're a growing family or someone seeking a low-maintenance layout, this home delivers on all fronts.
Located in Baywood Greens, this community provides both serenity and accessibility, set within the beauty of Sussex County.
Contact an agent
Home facts
- Listing ID #:DESU2092976
- Added:45 day(s) ago
- Updated:September 30, 2025 at 01:59 PM
Rooms and interior
- Bedrooms:3
- Total bathrooms:2
- Full bathrooms:2
- Living area:2,004 sq. ft.
Heating and cooling
- Cooling:Central A/C
- Heating:Forced Air, Propane - Leased
Structure and exterior
- Building area:2,004 sq. ft.
Utilities
- Water:Public
- Sewer:Public Sewer
Finances and disclosures
- Price:$390,000
- Price per sq. ft.:$194.61
New listings near 10001 Frankford Way
- New
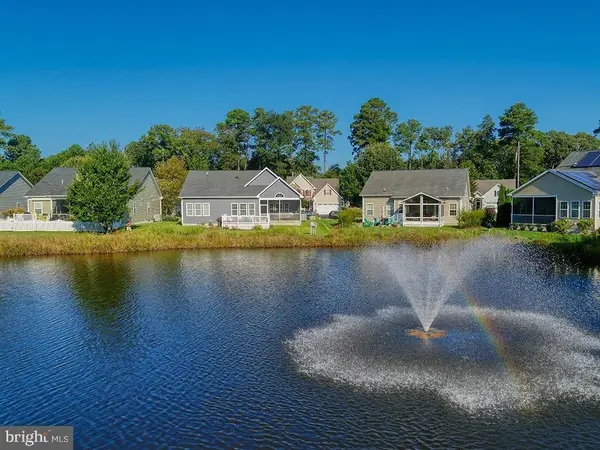 $439,000Active4 beds 2 baths1,900 sq. ft.
$439,000Active4 beds 2 baths1,900 sq. ft.26366 Timbercreek Ln, MILLSBORO, DE 19966
MLS# DESU2097606Listed by: MONUMENT SOTHEBY'S INTERNATIONAL REALTY - New
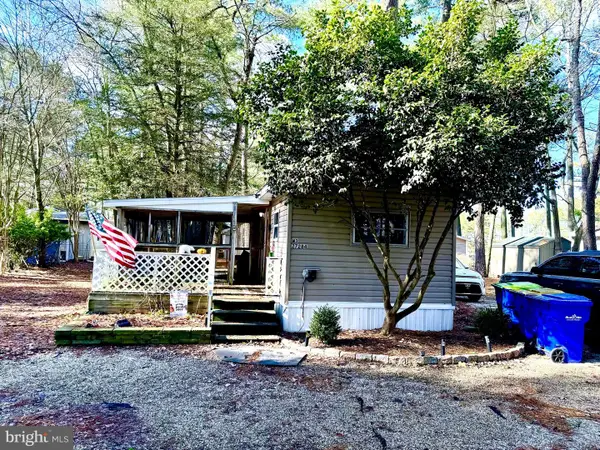 $78,000Active2 beds 1 baths930 sq. ft.
$78,000Active2 beds 1 baths930 sq. ft.27284 Cottage Rd, MILLSBORO, DE 19966
MLS# DESU2097644Listed by: COLDWELL BANKER PREMIER - SEAFORD - New
 $487,900Active4 beds 4 baths2,237 sq. ft.
$487,900Active4 beds 4 baths2,237 sq. ft.24257 Canoe Dr, MILLSBORO, DE 19966
MLS# DESU2096762Listed by: JACK LINGO - REHOBOTH 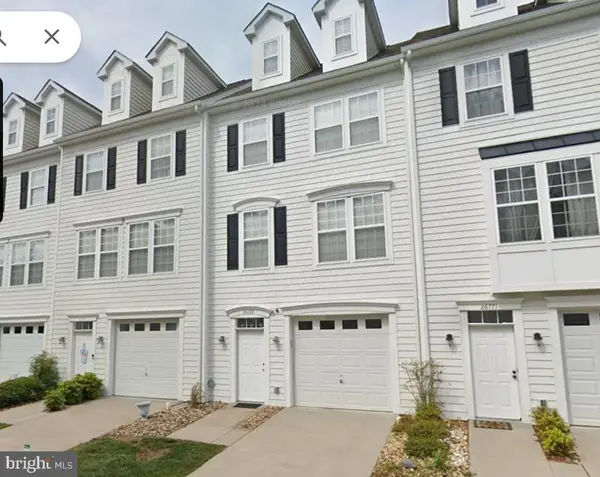 $295,000Active3 beds 4 baths620 sq. ft.
$295,000Active3 beds 4 baths620 sq. ft.26767 Chatham Ln, MILLSBORO, DE 19966
MLS# DESU2081316Listed by: R&R COMMERCIAL REALTY- New
 $129,900Active3 beds 2 baths912 sq. ft.
$129,900Active3 beds 2 baths912 sq. ft.34053 Village Way ##e-996, LONG NECK, DE 19966
MLS# DESU2097100Listed by: POTNETS HOMES LLC - New
 $249,900Active3 beds 2 baths1,960 sq. ft.
$249,900Active3 beds 2 baths1,960 sq. ft.33261 Oakwood Cove #50960, MILLSBORO, DE 19966
MLS# DESU2097012Listed by: COLDWELL BANKER PREMIER - LEWES - New
 $469,000Active4 beds 3 baths2,036 sq. ft.
$469,000Active4 beds 3 baths2,036 sq. ft.26908 Wood Duck Rd #611, LONG NECK, DE 19966
MLS# DESU2096940Listed by: POTNETS HOMES LLC  $330,000Active3 beds 2 baths1,768 sq. ft.
$330,000Active3 beds 2 baths1,768 sq. ft.26404 Pine Cone Drive #155, LONG NECK, DE 19966
MLS# DESU2096720Listed by: POTNETS HOMES LLC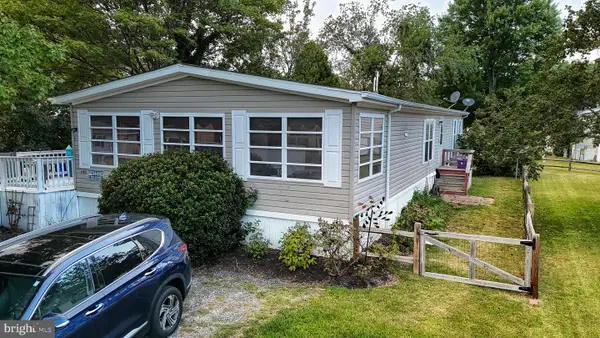 $149,500Active3 beds 2 baths1,432 sq. ft.
$149,500Active3 beds 2 baths1,432 sq. ft.34495 Easy St, MILLSBORO, DE 19966
MLS# DESU2096156Listed by: IRON VALLEY REAL ESTATE PREMIER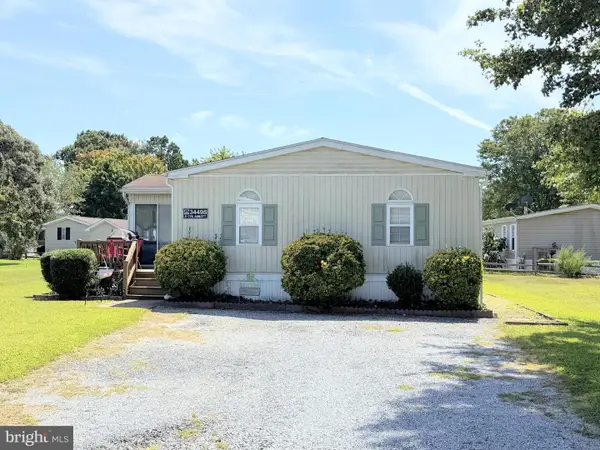 $150,000Active5 beds 2 baths1,456 sq. ft.
$150,000Active5 beds 2 baths1,456 sq. ft.34498 Fleet St #e-776, MILLSBORO, DE 19966
MLS# DESU2096420Listed by: POTNETS HOMES LLC
