1011 W Birdie Ln, MAGNOLIA, DE 19962
Local realty services provided by:Better Homes and Gardens Real Estate Premier
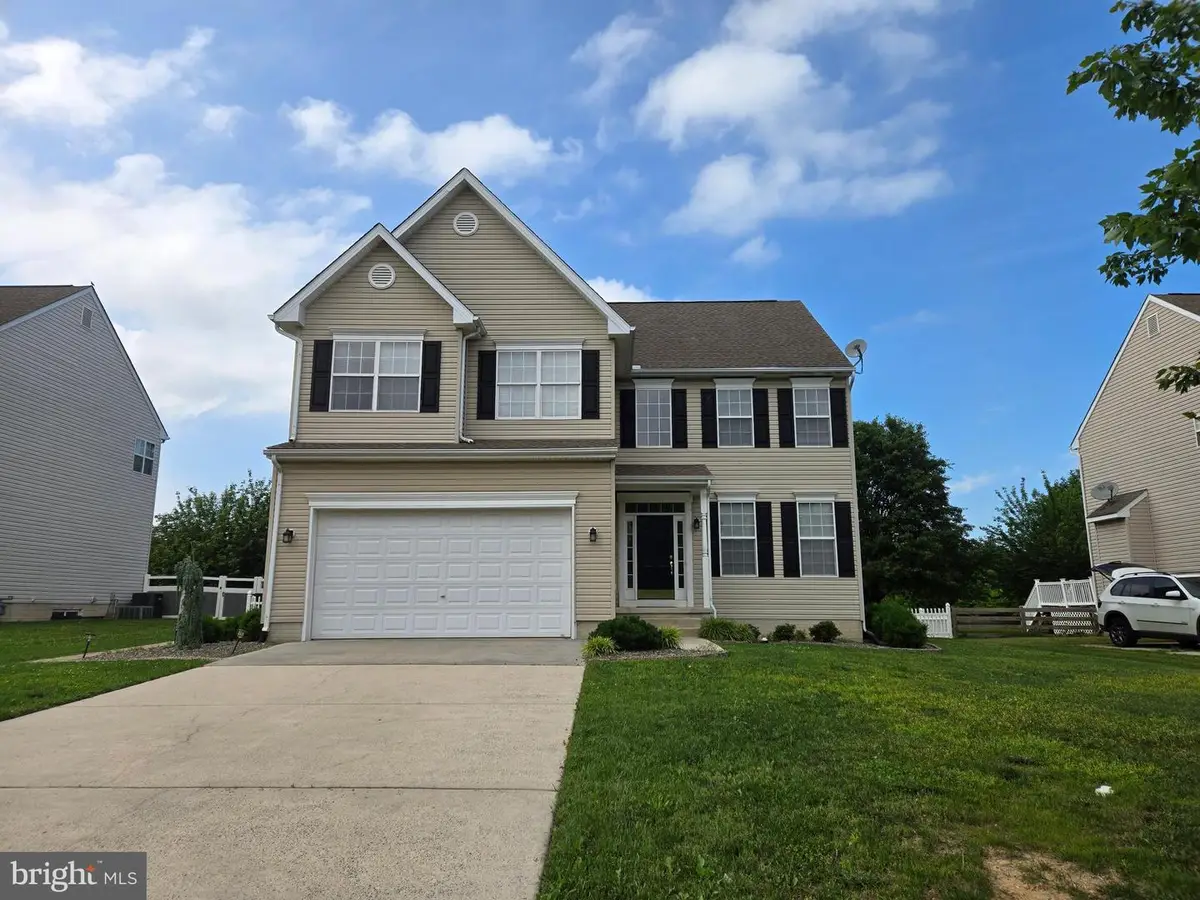
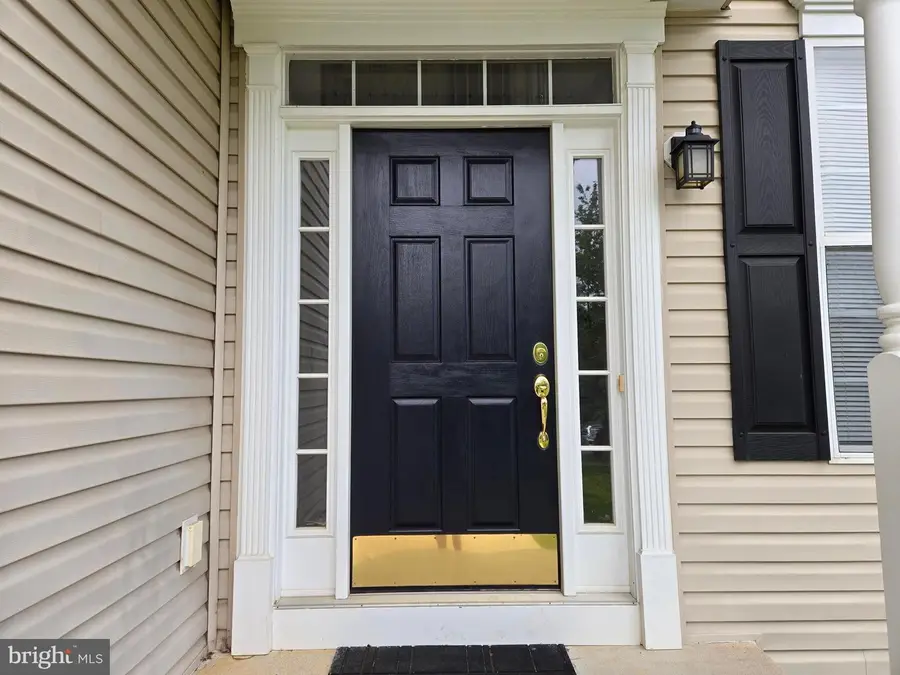
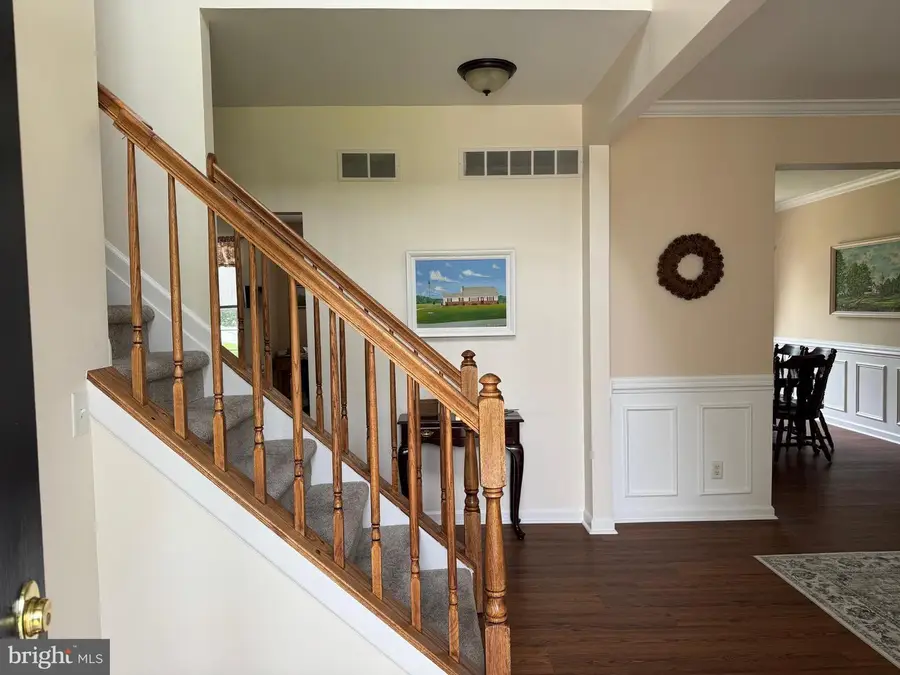
1011 W Birdie Ln,MAGNOLIA, DE 19962
$449,900
- 4 Beds
- 3 Baths
- 2,448 sq. ft.
- Single family
- Pending
Listed by:david barish
Office:delaware valley realtors
MLS#:DEKT2038252
Source:BRIGHTMLS
Price summary
- Price:$449,900
- Price per sq. ft.:$183.78
About this home
Welcome to this home in a highly sought after neighborhood in the Caesar Rodney school district. This 4 bedroom house has everything you need. Walk into the spacious two story foyer which leads in the living room adorned with crown molding and new LPV flooring which featured around the whole first floor. This spacious dining room with chair railing can be used to entertain large family gatherings. Then you enter the kitchen. New flooring, freshly stained cabinets, large center island and eating area make this a great place to prepare meals, entertain guests, or have a nice meal. The kitchen opens up to the two story airy family room that has a gas fireplace and new carpet. Plenty of space to have gatherings and cozy enough to just watch a movie with prewired surround sound. The powder room on the first floor has been renovated. This laundry room leads out to the garage and has full sized stackable washer and gas dryer as well as a soaker sink. Head upstairs to your four bedrooms. All bedrooms have new ceiling fans, new carpeting and fresh coat of paint. The guest bathroom has been updated with marble counters and new faucets. Master bedroom has plenty of space for a king sized bed, dressers, armoires, you name it, it will fit comfortably in this room. Attached is a large walk-in closet and the master bathroom. The basement is a place to let your imagination run wild. This space can be used for storage, a workshop, a workout room or all three! One air handler is located here along with the water heater and a full house air humidifier. The other air handler is in the attic. Yes this is a home with two zones! The two car garage has built-in cabinets, sink and enough space to fit two cars. More shelves can be placed in here as well. Need a place to put your bikes? The bike pulley system will solve that problem. An electric car charger is already installed ready for use. The front yard has a path along the side to the fenced in backyard. Vinyl fencing encloses this space with gates on both sides of the house. The 8x10 shed has size enough to accommodate a ride on mower and other landscaping tools. If you enjoy entertaining outdoors, the patio has shades as well as an outdoor TV. This house has it all! Make an appointment before it is gone.
Contact an agent
Home facts
- Year built:2005
- Listing Id #:DEKT2038252
- Added:69 day(s) ago
- Updated:August 13, 2025 at 07:30 AM
Rooms and interior
- Bedrooms:4
- Total bathrooms:3
- Full bathrooms:2
- Half bathrooms:1
- Living area:2,448 sq. ft.
Heating and cooling
- Cooling:Central A/C
- Heating:Forced Air, Natural Gas
Structure and exterior
- Roof:Architectural Shingle
- Year built:2005
- Building area:2,448 sq. ft.
- Lot area:0.34 Acres
Schools
- High school:CAESAR RODNEY
- Middle school:F. NIEL POSTLETHWAIT
- Elementary school:ALLEN FREAR
Utilities
- Water:Public
- Sewer:Public Sewer
Finances and disclosures
- Price:$449,900
- Price per sq. ft.:$183.78
- Tax amount:$1,600 (2024)
New listings near 1011 W Birdie Ln
- Open Sat, 12 to 2pmNew
 $489,000Active4 beds 3 baths3,716 sq. ft.
$489,000Active4 beds 3 baths3,716 sq. ft.107 Vollkorn Rd, MAGNOLIA, DE 19962
MLS# DEKT2040136Listed by: KELLER WILLIAMS REALTY - New
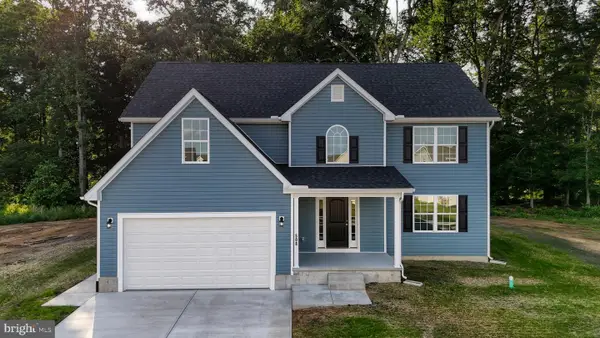 $519,000Active4 beds 3 baths2,658 sq. ft.
$519,000Active4 beds 3 baths2,658 sq. ft.72 Grandview Dr, MAGNOLIA, DE 19962
MLS# DEKT2039728Listed by: CENTURY 21 GOLD KEY REALTY - Coming SoonOpen Sun, 1 to 3pm
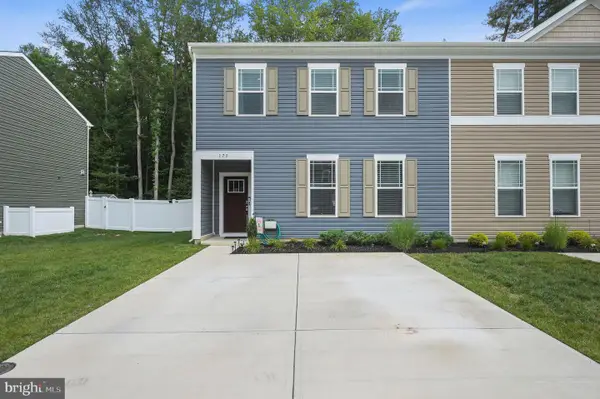 $325,000Coming Soon3 beds 3 baths
$325,000Coming Soon3 beds 3 baths173 Currant Cir, MAGNOLIA, DE 19962
MLS# DEKT2040082Listed by: KELLER WILLIAMS REALTY CENTRAL-DELAWARE - Coming Soon
 $485,000Coming Soon4 beds 3 baths
$485,000Coming Soon4 beds 3 baths573 W Birdie Ln, MAGNOLIA, DE 19962
MLS# DEKT2039834Listed by: KELLER WILLIAMS REALTY CENTRAL-DELAWARE 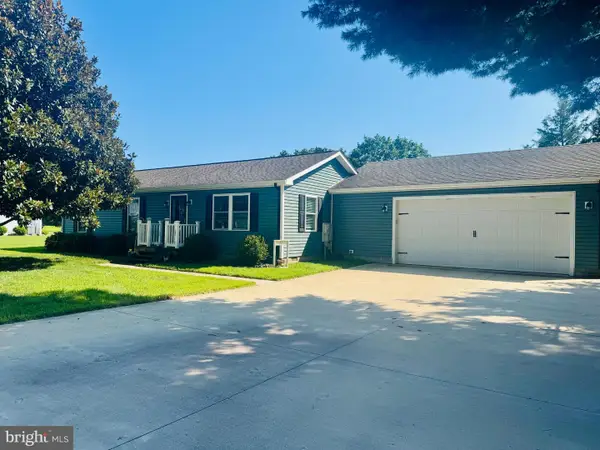 $350,000Pending3 beds 2 baths1,650 sq. ft.
$350,000Pending3 beds 2 baths1,650 sq. ft.3 Thorn St, MAGNOLIA, DE 19962
MLS# DEKT2039800Listed by: BERKSHIRE HATHAWAY HOMESERVICES PENFED REALTY $225,000Active2 beds 2 baths1,740 sq. ft.
$225,000Active2 beds 2 baths1,740 sq. ft.112 Lavender Dr, MAGNOLIA, DE 19962
MLS# DEKT2039400Listed by: ELEVATED REAL ESTATE SOLUTIONS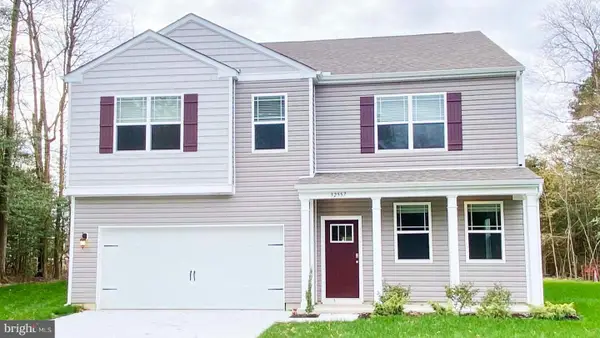 $459,240Active4 beds 3 baths2,804 sq. ft.
$459,240Active4 beds 3 baths2,804 sq. ft.30 Wesson Dr, MAGNOLIA, DE 19962
MLS# DEKT2039768Listed by: D.R. HORTON REALTY OF DELAWARE, LLC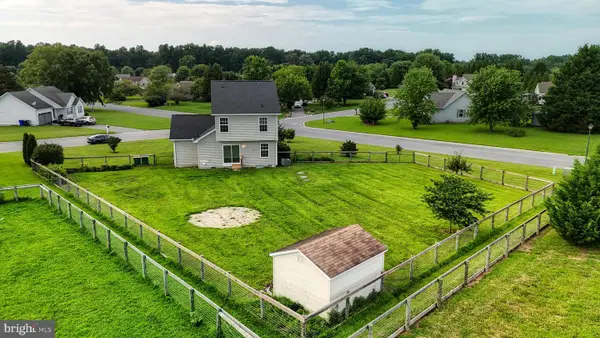 $374,900Active3 beds 3 baths1,270 sq. ft.
$374,900Active3 beds 3 baths1,270 sq. ft.57 Glenn Forest Rd, MAGNOLIA, DE 19962
MLS# DEKT2039420Listed by: KELLER WILLIAMS REALTY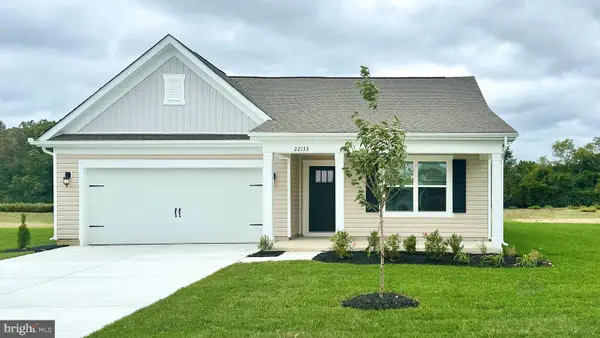 $410,990Active4 beds 2 baths1,774 sq. ft.
$410,990Active4 beds 2 baths1,774 sq. ft.228 Remington Dr, MAGNOLIA, DE 19962
MLS# DEKT2039758Listed by: D.R. HORTON REALTY OF DELAWARE, LLC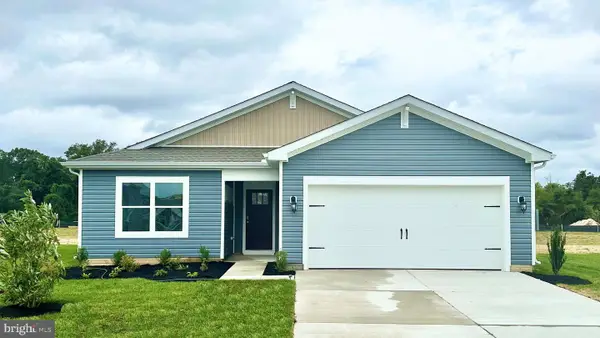 $384,990Active3 beds 2 baths1,558 sq. ft.
$384,990Active3 beds 2 baths1,558 sq. ft.136 Carriage Blvd, MAGNOLIA, DE 19962
MLS# DEKT2039652Listed by: D.R. HORTON REALTY OF DELAWARE, LLC

