106 Viola Dr, MAGNOLIA, DE 19962
Local realty services provided by:Better Homes and Gardens Real Estate Murphy & Co.
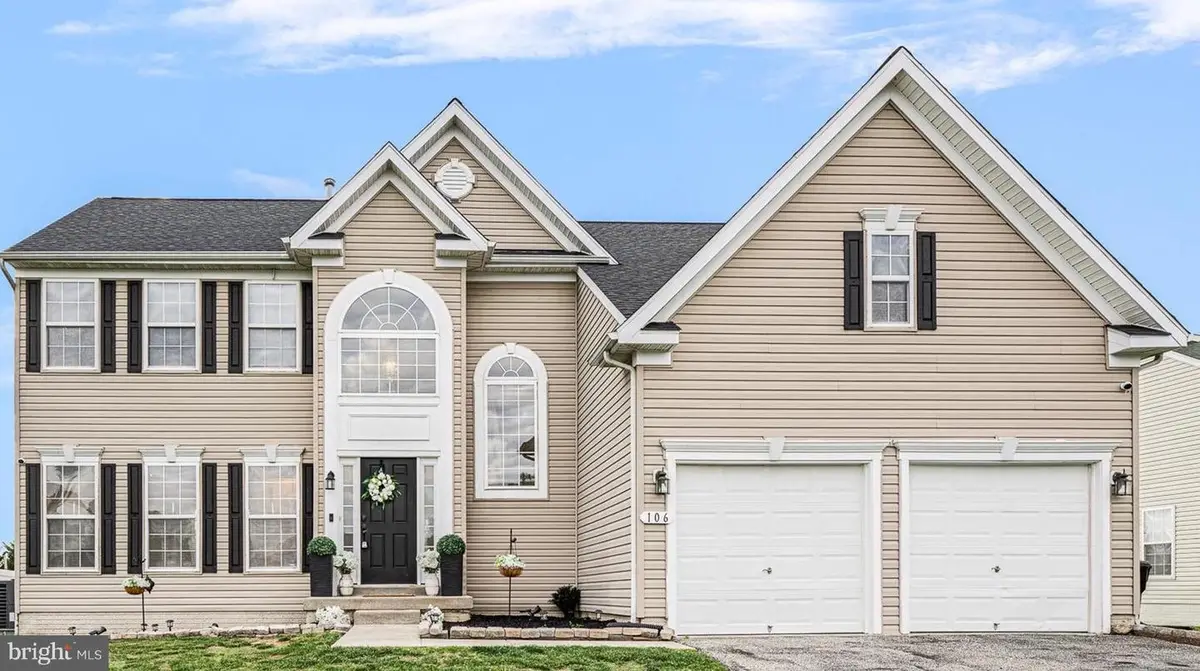
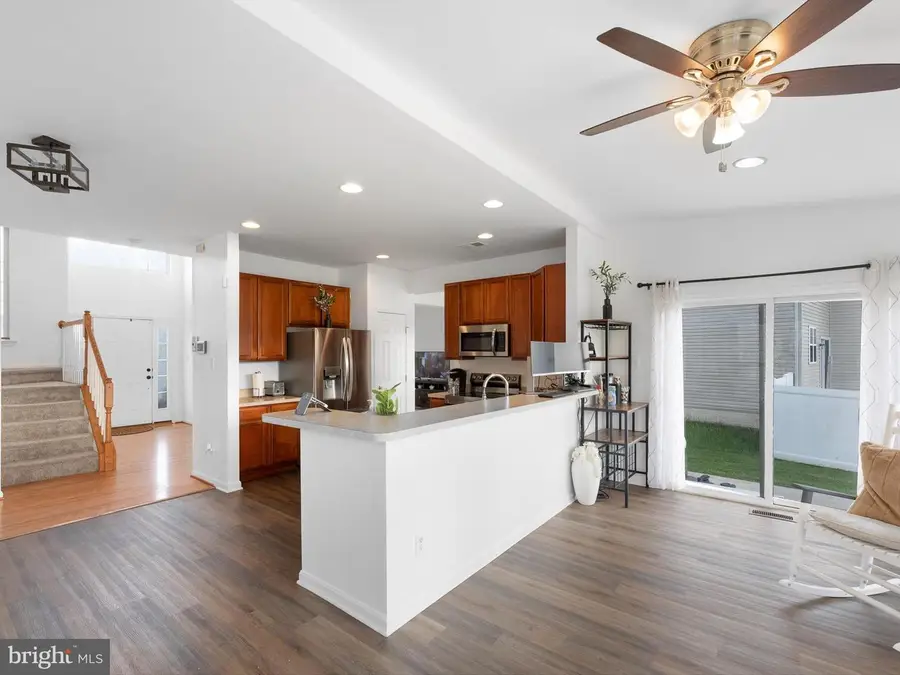
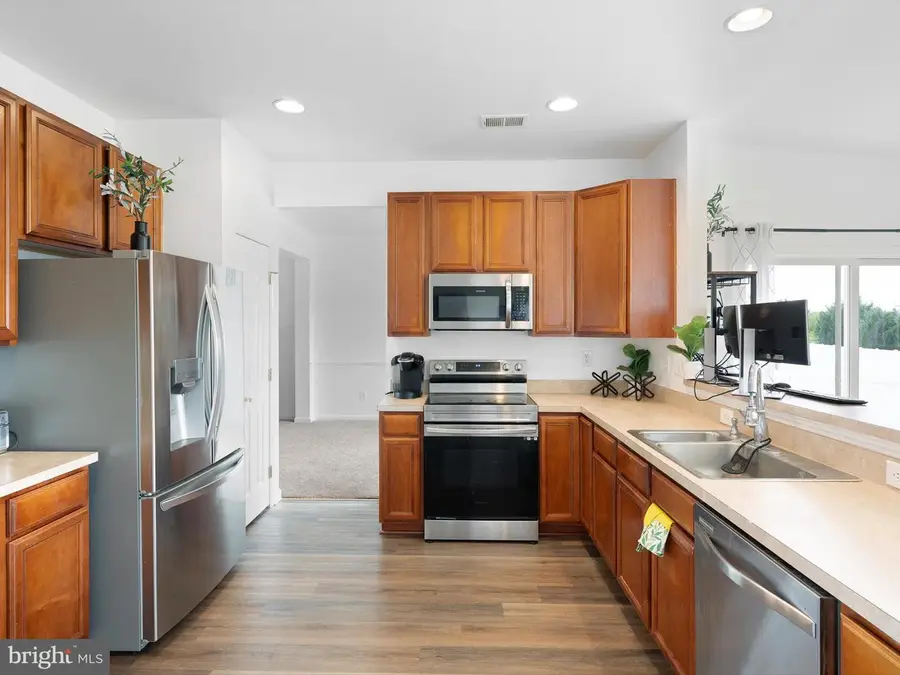
106 Viola Dr,MAGNOLIA, DE 19962
$435,000
- 4 Beds
- 3 Baths
- 3,850 sq. ft.
- Single family
- Pending
Listed by:marlon d tann
Office:keller williams realty
MLS#:DEKT2037244
Source:BRIGHTMLS
Price summary
- Price:$435,000
- Price per sq. ft.:$112.99
- Monthly HOA dues:$25
About this home
Major price reduction on this must see, Priced to Sell home in beautiful Magnolia Delaware!! Welcome to 106 Viola Drive, beautiful home sitting in the charming Meadows at Chestnut Ridge community within the Cesar Rodney school district. This home is a unique blend of comfort and solitude backing to open space and the community pond. It offers 4 spacious bedrooms, 1 bonus room, and 2 1/2 baths, new carpet, flooring, morning room, unfinished basement, and a plethora of amenities that are sure to impress. The entire home has been freshly painted with new carpet installed in the upstairs bedrooms. The kitchen boasts a central island, and 42 in cabinets. A stainless-steel appliance package, including a range and refrigerator. The primary suite is a true retreat, featuring a walk-in closet and a private bath. Outside, enjoy the privacy which is perfect for outdoor activities. The lot enhances the home's curb appeal. Don't miss out on the opportunity to own this home. This is a must see to fully appreciate the pride of ownership. Experience the joy of living near the Capitol city of Dover, close to Dover Air Force base, and major highways.
Contact an agent
Home facts
- Year built:2006
- Listing Id #:DEKT2037244
- Added:89 day(s) ago
- Updated:August 13, 2025 at 07:30 AM
Rooms and interior
- Bedrooms:4
- Total bathrooms:3
- Full bathrooms:2
- Half bathrooms:1
- Living area:3,850 sq. ft.
Heating and cooling
- Cooling:Central A/C
- Heating:Forced Air, Natural Gas
Structure and exterior
- Roof:Pitched, Shingle
- Year built:2006
- Building area:3,850 sq. ft.
- Lot area:0.25 Acres
Schools
- High school:CAESAR RODNEY
Utilities
- Water:Public
- Sewer:Public Sewer
Finances and disclosures
- Price:$435,000
- Price per sq. ft.:$112.99
- Tax amount:$2,021 (2024)
New listings near 106 Viola Dr
- Open Sat, 12 to 2pmNew
 $489,000Active4 beds 3 baths3,716 sq. ft.
$489,000Active4 beds 3 baths3,716 sq. ft.107 Vollkorn Rd, MAGNOLIA, DE 19962
MLS# DEKT2040136Listed by: KELLER WILLIAMS REALTY - New
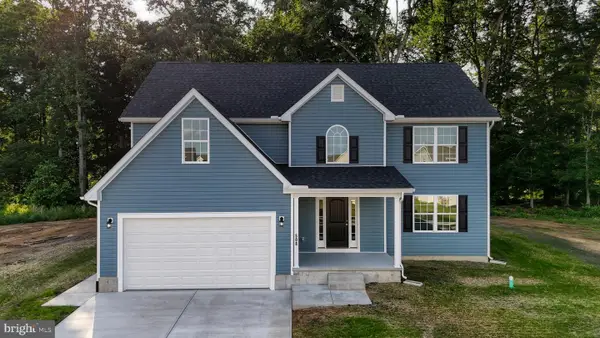 $519,000Active4 beds 3 baths2,658 sq. ft.
$519,000Active4 beds 3 baths2,658 sq. ft.72 Grandview Dr, MAGNOLIA, DE 19962
MLS# DEKT2039728Listed by: CENTURY 21 GOLD KEY REALTY - Coming SoonOpen Sun, 1 to 3pm
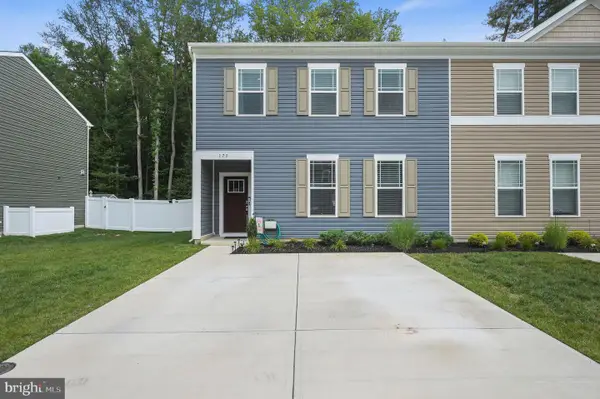 $325,000Coming Soon3 beds 3 baths
$325,000Coming Soon3 beds 3 baths173 Currant Cir, MAGNOLIA, DE 19962
MLS# DEKT2040082Listed by: KELLER WILLIAMS REALTY CENTRAL-DELAWARE - Coming Soon
 $485,000Coming Soon4 beds 3 baths
$485,000Coming Soon4 beds 3 baths573 W Birdie Ln, MAGNOLIA, DE 19962
MLS# DEKT2039834Listed by: KELLER WILLIAMS REALTY CENTRAL-DELAWARE 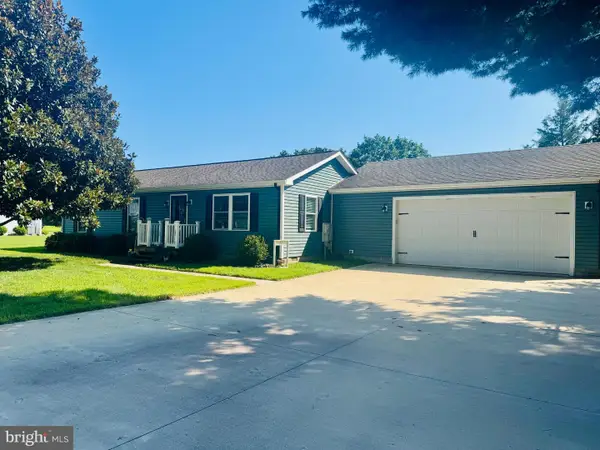 $350,000Pending3 beds 2 baths1,650 sq. ft.
$350,000Pending3 beds 2 baths1,650 sq. ft.3 Thorn St, MAGNOLIA, DE 19962
MLS# DEKT2039800Listed by: BERKSHIRE HATHAWAY HOMESERVICES PENFED REALTY $225,000Active2 beds 2 baths1,740 sq. ft.
$225,000Active2 beds 2 baths1,740 sq. ft.112 Lavender Dr, MAGNOLIA, DE 19962
MLS# DEKT2039400Listed by: ELEVATED REAL ESTATE SOLUTIONS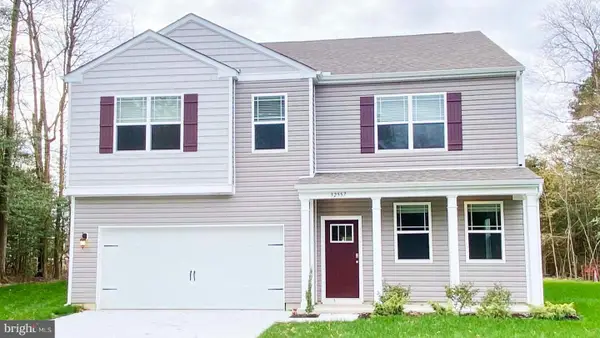 $459,240Active4 beds 3 baths2,804 sq. ft.
$459,240Active4 beds 3 baths2,804 sq. ft.30 Wesson Dr, MAGNOLIA, DE 19962
MLS# DEKT2039768Listed by: D.R. HORTON REALTY OF DELAWARE, LLC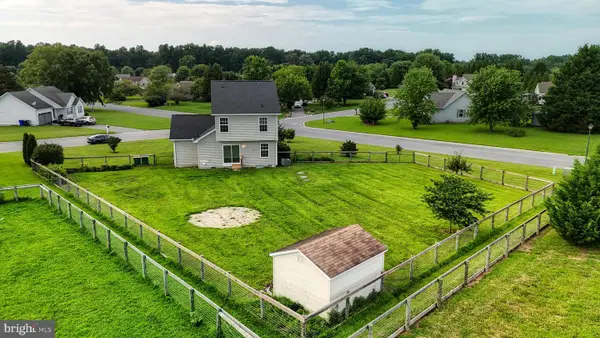 $374,900Active3 beds 3 baths1,270 sq. ft.
$374,900Active3 beds 3 baths1,270 sq. ft.57 Glenn Forest Rd, MAGNOLIA, DE 19962
MLS# DEKT2039420Listed by: KELLER WILLIAMS REALTY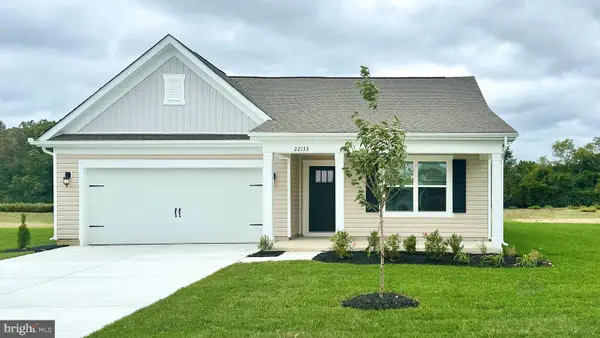 $410,990Active4 beds 2 baths1,774 sq. ft.
$410,990Active4 beds 2 baths1,774 sq. ft.228 Remington Dr, MAGNOLIA, DE 19962
MLS# DEKT2039758Listed by: D.R. HORTON REALTY OF DELAWARE, LLC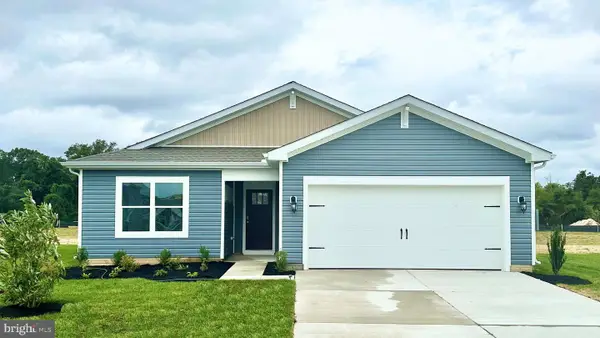 $384,990Active3 beds 2 baths1,558 sq. ft.
$384,990Active3 beds 2 baths1,558 sq. ft.136 Carriage Blvd, MAGNOLIA, DE 19962
MLS# DEKT2039652Listed by: D.R. HORTON REALTY OF DELAWARE, LLC

