1082 W Birdie Ln, Magnolia, DE 19962
Local realty services provided by:Better Homes and Gardens Real Estate Cassidon Realty
1082 W Birdie Ln,Magnolia, DE 19962
$475,000
- 4 Beds
- 4 Baths
- 2,888 sq. ft.
- Single family
- Active
Listed by:william f sladek
Office:redfin corporation
MLS#:DEKT2039350
Source:BRIGHTMLS
Price summary
- Price:$475,000
- Price per sq. ft.:$164.47
About this home
Welcome to this spacious and well-maintained home nestled in the prestigious golf club community of Jonathan’s Landing, located in the desirable Caesar Rodney School District. From the moment you enter into the two-story foyer, you're greeted by gleaming hardwood floors and an open-concept floor plan that is perfect for both everyday living and entertaining. The formal living and dining rooms flow seamlessly into the eat-in kitchen, which boasts granite countertops, stainless steel appliances, a center island, abundant cabinet and counter space, a pantry, and a cozy breakfast nook. Just off the kitchen, the vaulted sunroom offers an inviting space for casual dining or a relaxing sitting area. Sliding glass doors lead to a rear deck overlooking the fully fenced-in backyard, complete with a storage shed and backing to a protected area and scenic nature trail—a private outdoor retreat! The two-story family room features a beautiful fireplace and an abundance of natural light through oversized windows. A dedicated home office, conveniently tucked away, and a laundry room leading to the oversized three-car garage complete the main level. Upstairs, the primary suite offers a spacious walk-in closet and a spa-like ensuite with a jacuzzi tub, walk-in shower, and dual vanity. Two additional bedrooms share a Jack-and-Jill bath, while the fourth bedroom is adjacent to a full hall bath. The expansive unfinished basement provides endless possibilities for customization—whether you envision a home gym, media room, or additional living space, the potential is yours to create. This exceptional home combines elegance, comfort, and a premier location. Don’t miss the opportunity to live in one of the area’s most sought-after communities
Contact an agent
Home facts
- Year built:2005
- Listing ID #:DEKT2039350
- Added:69 day(s) ago
- Updated:September 29, 2025 at 02:04 PM
Rooms and interior
- Bedrooms:4
- Total bathrooms:4
- Full bathrooms:3
- Half bathrooms:1
- Living area:2,888 sq. ft.
Heating and cooling
- Cooling:Central A/C
- Heating:Electric, Forced Air
Structure and exterior
- Year built:2005
- Building area:2,888 sq. ft.
- Lot area:0.34 Acres
Utilities
- Water:Public
- Sewer:Public Sewer
Finances and disclosures
- Price:$475,000
- Price per sq. ft.:$164.47
- Tax amount:$1,803 (2024)
New listings near 1082 W Birdie Ln
- Coming Soon
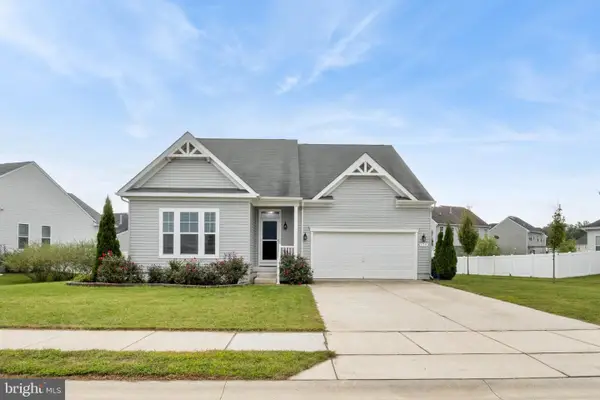 $455,000Coming Soon4 beds 3 baths
$455,000Coming Soon4 beds 3 baths179 Olde Field Dr, MAGNOLIA, DE 19962
MLS# DEKT2041320Listed by: KELLER WILLIAMS REALTY - New
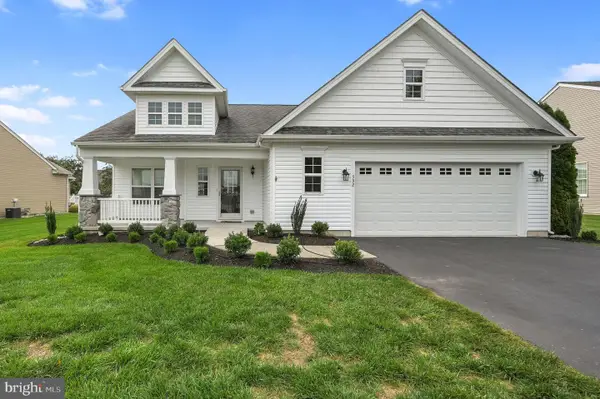 $339,000Active2 beds 2 baths1,696 sq. ft.
$339,000Active2 beds 2 baths1,696 sq. ft.532 Augusta National Dr, MAGNOLIA, DE 19962
MLS# DEKT2041262Listed by: TESLA REALTY GROUP, LLC - Coming Soon
 $275,000Coming Soon3 beds 1 baths
$275,000Coming Soon3 beds 1 baths609 Plain Dealing Rd, MAGNOLIA, DE 19962
MLS# DEKT2041346Listed by: BRYAN REALTY GROUP  $525,000Pending3 beds 3 baths2,624 sq. ft.
$525,000Pending3 beds 3 baths2,624 sq. ft.60 Cedarfield Rd, MAGNOLIA, DE 19962
MLS# DEKT2041266Listed by: FIRST CLASS PROPERTIES- Coming Soon
 $435,000Coming Soon5 beds 3 baths
$435,000Coming Soon5 beds 3 baths47 Currant Cir, MAGNOLIA, DE 19962
MLS# DEKT2041298Listed by: MYERS REALTY - New
 $195,000Active2 beds 2 baths1,740 sq. ft.
$195,000Active2 beds 2 baths1,740 sq. ft.112 Lavender Ln, MAGNOLIA, DE 19962
MLS# DEKT2041234Listed by: INVESTORS REALTY, INC. - New
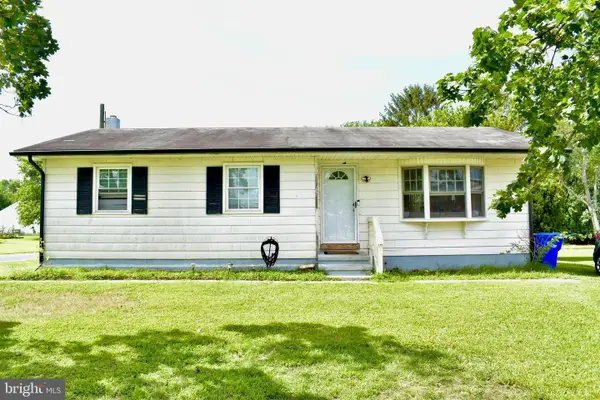 $262,900Active3 beds 1 baths1,054 sq. ft.
$262,900Active3 beds 1 baths1,054 sq. ft.981 Sophers Row, MAGNOLIA, DE 19962
MLS# DEKT2041126Listed by: ELEVATED REAL ESTATE SOLUTIONS - New
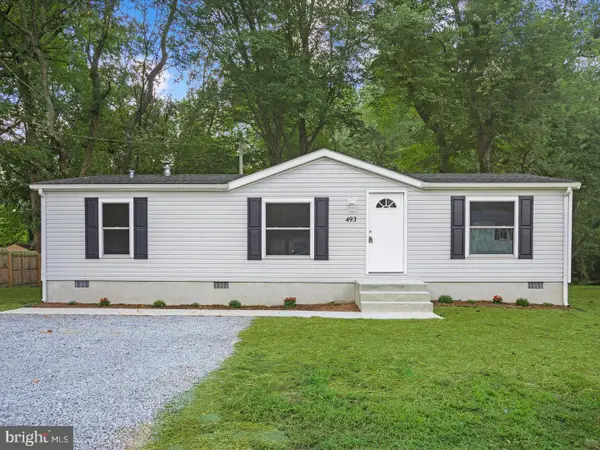 $279,900Active3 beds 2 baths1,232 sq. ft.
$279,900Active3 beds 2 baths1,232 sq. ft.493 E Cherry Dr, MAGNOLIA, DE 19962
MLS# DEKT2041154Listed by: NORTHROP REALTY 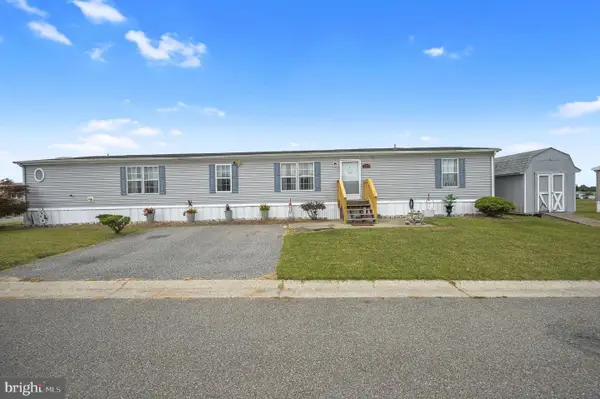 $150,000Active4 beds 2 baths2,002 sq. ft.
$150,000Active4 beds 2 baths2,002 sq. ft.158 Caveat Rd #200, MAGNOLIA, DE 19962
MLS# DEKT2041038Listed by: KELLER WILLIAMS REALTY CENTRAL-DELAWARE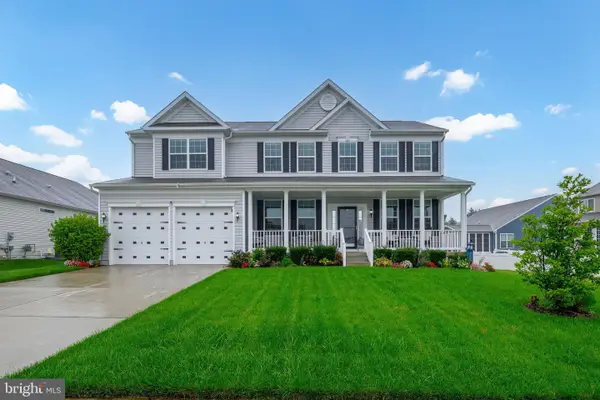 $610,000Active5 beds 4 baths4,277 sq. ft.
$610,000Active5 beds 4 baths4,277 sq. ft.419 Cinnamon Way, MAGNOLIA, DE 19962
MLS# DEKT2041128Listed by: KW EMPOWER
