125 Buxton Circle, MAGNOLIA, DE 19962
Local realty services provided by:Better Homes and Gardens Real Estate Murphy & Co.
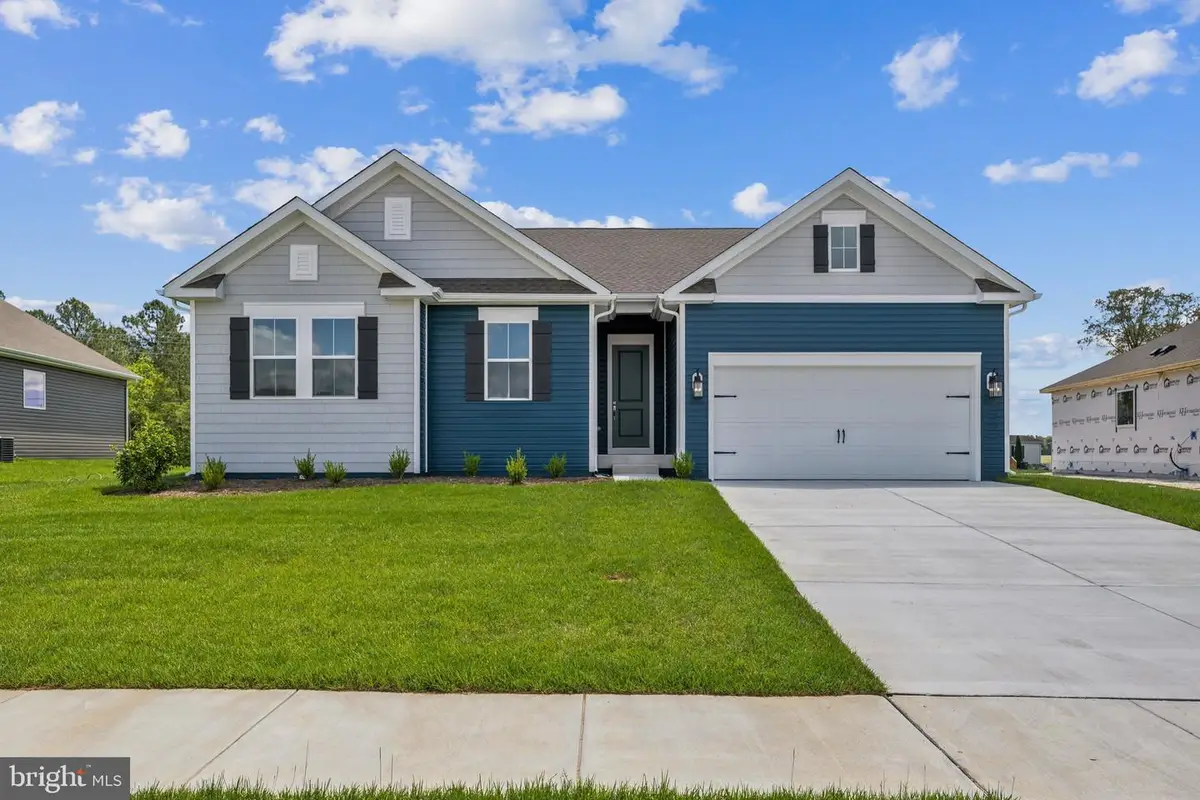
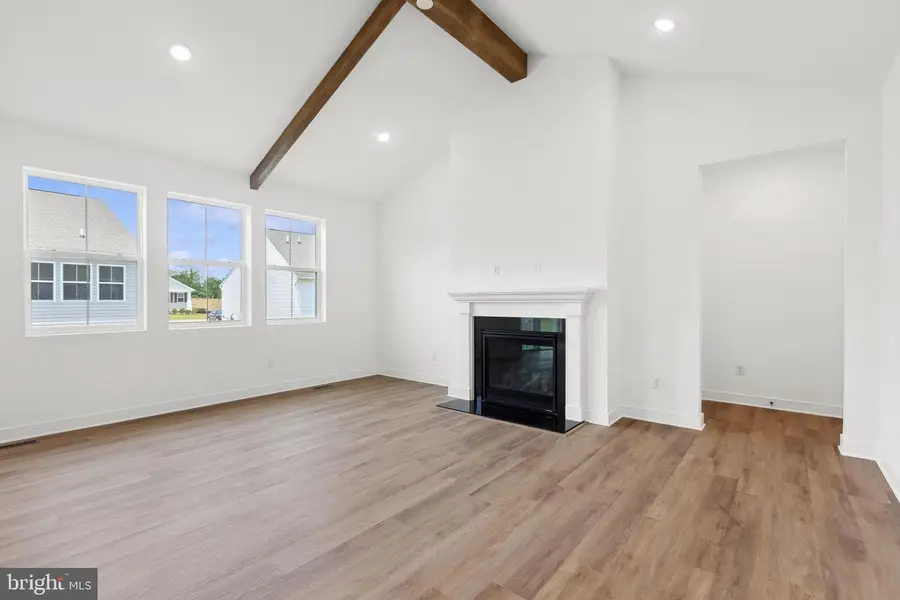
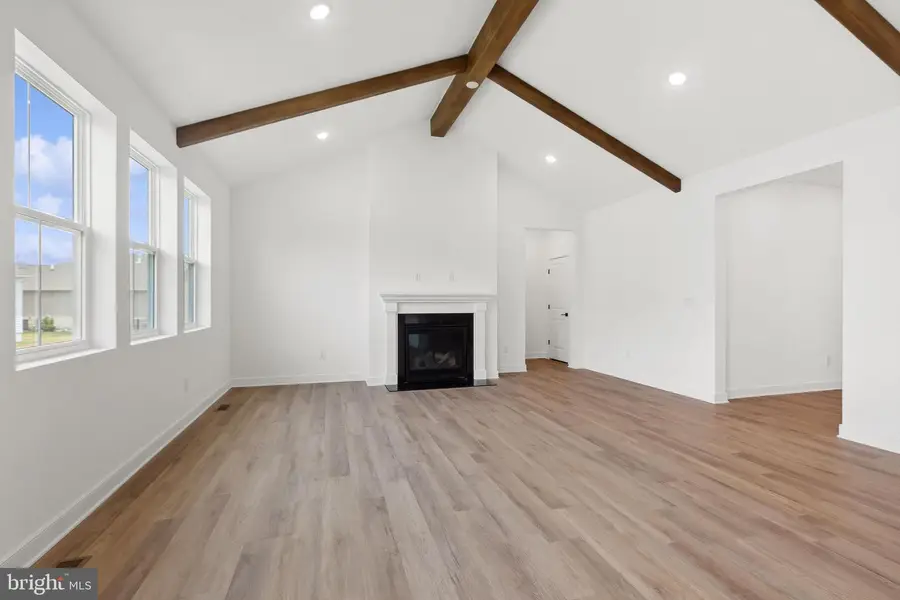
125 Buxton Circle,MAGNOLIA, DE 19962
$549,900
- 3 Beds
- 2 Baths
- 1,951 sq. ft.
- Single family
- Pending
Listed by:barbara k heilman
Office:delaware homes inc
MLS#:DEKT2036690
Source:BRIGHTMLS
Price summary
- Price:$549,900
- Price per sq. ft.:$281.86
- Monthly HOA dues:$200
About this home
Welcome to the Aberdeen design. This home is currently available. The popular Aberdeen model features a combination of open living space paired with traditional elements. This 1 Story Single Family Ranch Style home features 3 bedrooms, 2 baths and a 2 Car garage. Structural Features added to this home include Exterior Stone with low maintenance vinyl. In the well-appointed kitchen, you will find white cabinets, GE profile series stainless steel appliances, quartz countertops as well as a large Island and natural gas cooking. Designer features of this home include Luxury Vinyl flooring in the Foyer, Hallway, Kitchen, Great Room and Dining Area and Primary Suite. Along with large, screened porch with composite decking that backs to trees. To schedule a tour please and to receive a full brochure of all features in this home please contact our sales representatives.
Welcome to a new active adult 55+ community in Magnolia, DE, offering low-maintenance, resort-style living with beautiful single-family new homes. Enjoy amenities including a luxurious clubhouse, pickleball courts, and a pool with cabanas and tiki bar. Here you can enjoy the company of people who have worked hard and now want to enjoy all that a luxury community has to offer. The low-maintenance lifestyle assures that your lawn care is out of your hands, keeping you free to spend time with friends at the clubhouse or at the nearby beaches. Just minutes from Route 1 in Delaware with tax-free shopping, dining and entertainment, this 55+ active adult community offers everyday convenience together with the serenity of a picturesque Delaware landscape. The relationships that you make and the people you spend time with here will create memories for years to come.
Contact an agent
Home facts
- Listing Id #:DEKT2036690
- Added:115 day(s) ago
- Updated:August 15, 2025 at 07:30 AM
Rooms and interior
- Bedrooms:3
- Total bathrooms:2
- Full bathrooms:2
- Living area:1,951 sq. ft.
Heating and cooling
- Cooling:Central A/C
- Heating:90% Forced Air, Natural Gas
Structure and exterior
- Roof:Architectural Shingle
- Building area:1,951 sq. ft.
- Lot area:0.16 Acres
Utilities
- Water:Public
- Sewer:Private Sewer
Finances and disclosures
- Price:$549,900
- Price per sq. ft.:$281.86
New listings near 125 Buxton Circle
- Coming Soon
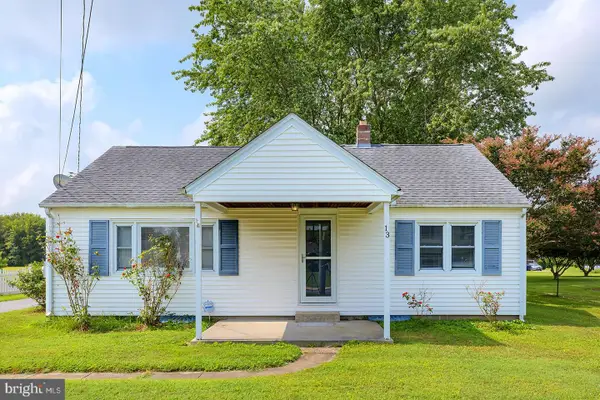 $259,900Coming Soon3 beds 1 baths
$259,900Coming Soon3 beds 1 baths13 Thorn St, MAGNOLIA, DE 19962
MLS# DEKT2039988Listed by: COMPASS - Open Sat, 12 to 2pmNew
 $489,000Active4 beds 3 baths3,716 sq. ft.
$489,000Active4 beds 3 baths3,716 sq. ft.107 Vollkorn Rd, MAGNOLIA, DE 19962
MLS# DEKT2040136Listed by: KELLER WILLIAMS REALTY - New
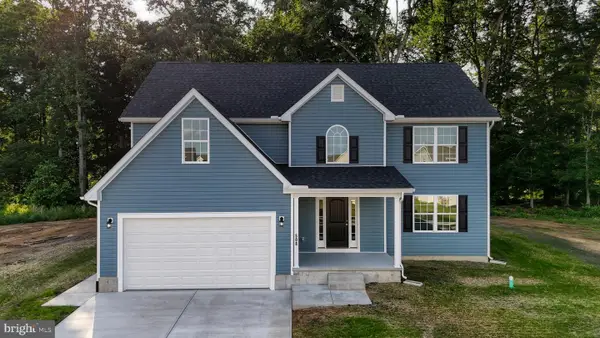 $519,000Active4 beds 3 baths2,658 sq. ft.
$519,000Active4 beds 3 baths2,658 sq. ft.72 Grandview Dr, MAGNOLIA, DE 19962
MLS# DEKT2039728Listed by: CENTURY 21 GOLD KEY REALTY - Open Sun, 1 to 3pmNew
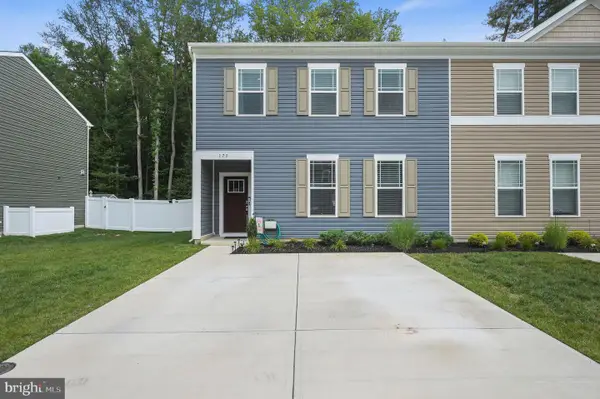 $325,000Active3 beds 3 baths1,530 sq. ft.
$325,000Active3 beds 3 baths1,530 sq. ft.173 Currant Cir, MAGNOLIA, DE 19962
MLS# DEKT2040082Listed by: KELLER WILLIAMS REALTY CENTRAL-DELAWARE - Coming Soon
 $485,000Coming Soon4 beds 3 baths
$485,000Coming Soon4 beds 3 baths573 W Birdie Ln, MAGNOLIA, DE 19962
MLS# DEKT2039834Listed by: KELLER WILLIAMS REALTY CENTRAL-DELAWARE 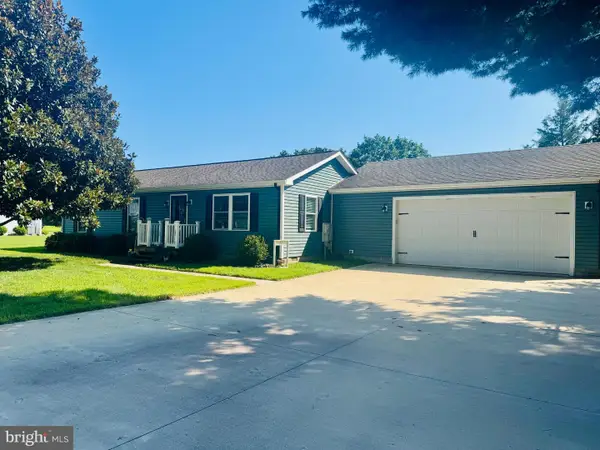 $350,000Pending3 beds 2 baths1,650 sq. ft.
$350,000Pending3 beds 2 baths1,650 sq. ft.3 Thorn St, MAGNOLIA, DE 19962
MLS# DEKT2039800Listed by: BERKSHIRE HATHAWAY HOMESERVICES PENFED REALTY $210,000Active2 beds 2 baths1,740 sq. ft.
$210,000Active2 beds 2 baths1,740 sq. ft.112 Lavender Dr, MAGNOLIA, DE 19962
MLS# DEKT2039400Listed by: ELEVATED REAL ESTATE SOLUTIONS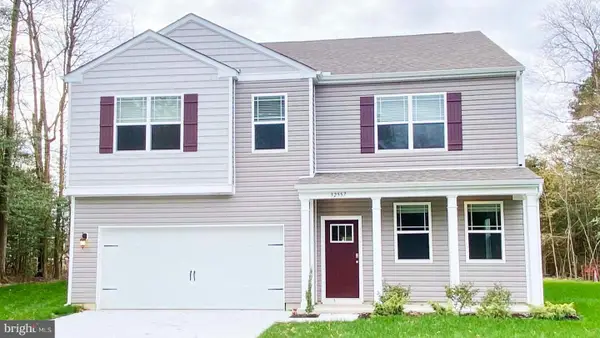 $459,240Active4 beds 3 baths2,804 sq. ft.
$459,240Active4 beds 3 baths2,804 sq. ft.30 Wesson Dr, MAGNOLIA, DE 19962
MLS# DEKT2039768Listed by: D.R. HORTON REALTY OF DELAWARE, LLC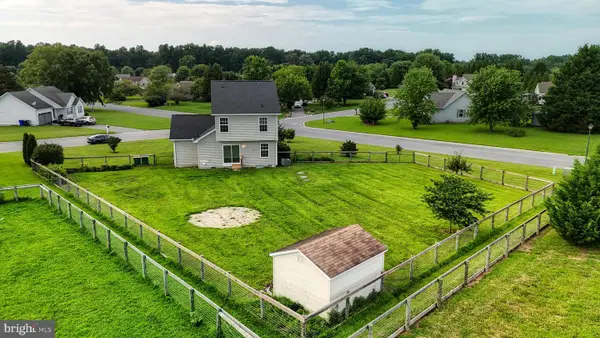 $374,900Active3 beds 3 baths1,270 sq. ft.
$374,900Active3 beds 3 baths1,270 sq. ft.57 Glenn Forest Rd, MAGNOLIA, DE 19962
MLS# DEKT2039420Listed by: KELLER WILLIAMS REALTY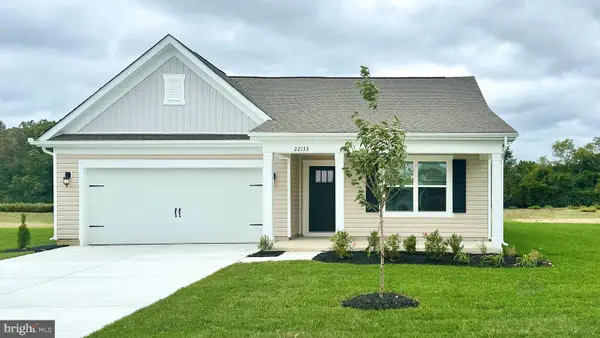 $410,990Active4 beds 2 baths1,774 sq. ft.
$410,990Active4 beds 2 baths1,774 sq. ft.228 Remington Dr, MAGNOLIA, DE 19962
MLS# DEKT2039758Listed by: D.R. HORTON REALTY OF DELAWARE, LLC

