141 Trapper Ln, MAGNOLIA, DE 19962
Local realty services provided by:Better Homes and Gardens Real Estate Valley Partners
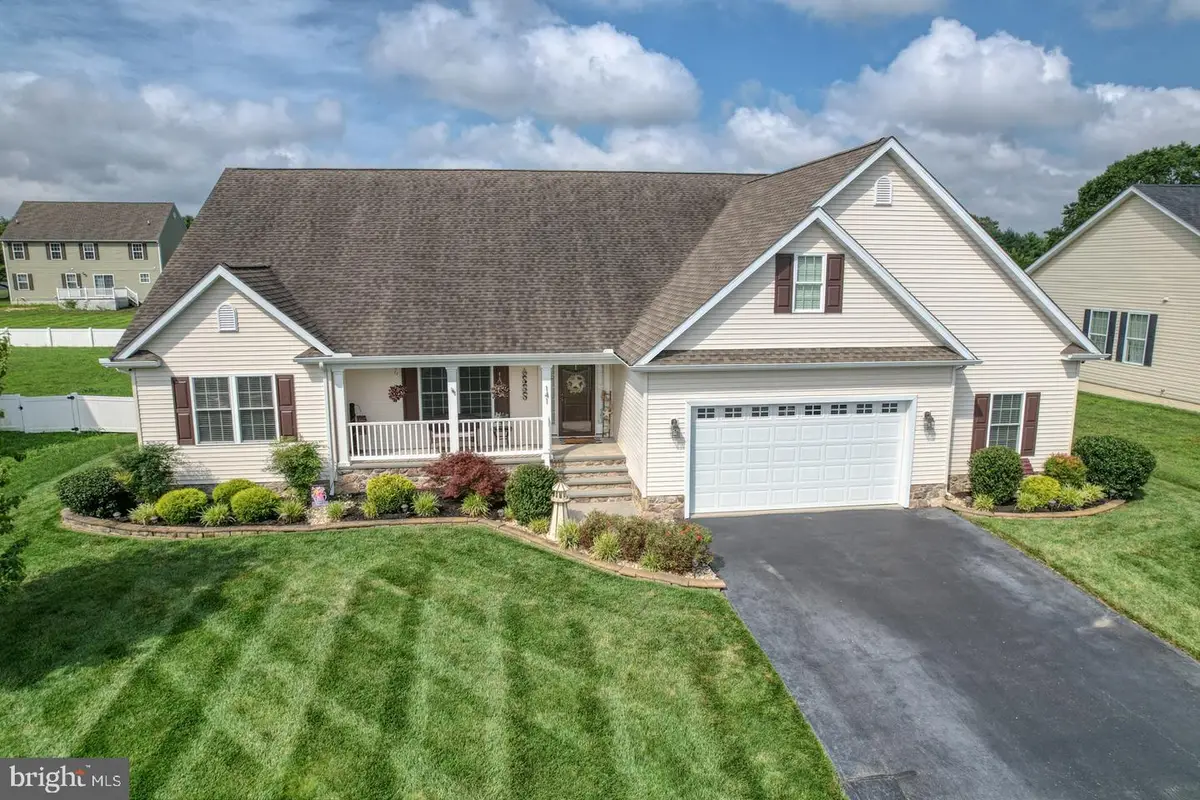
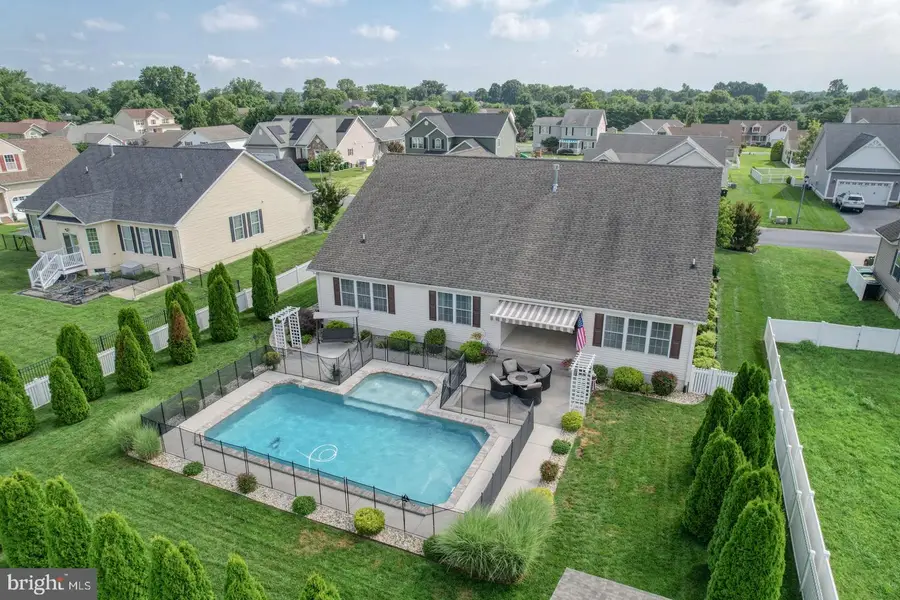
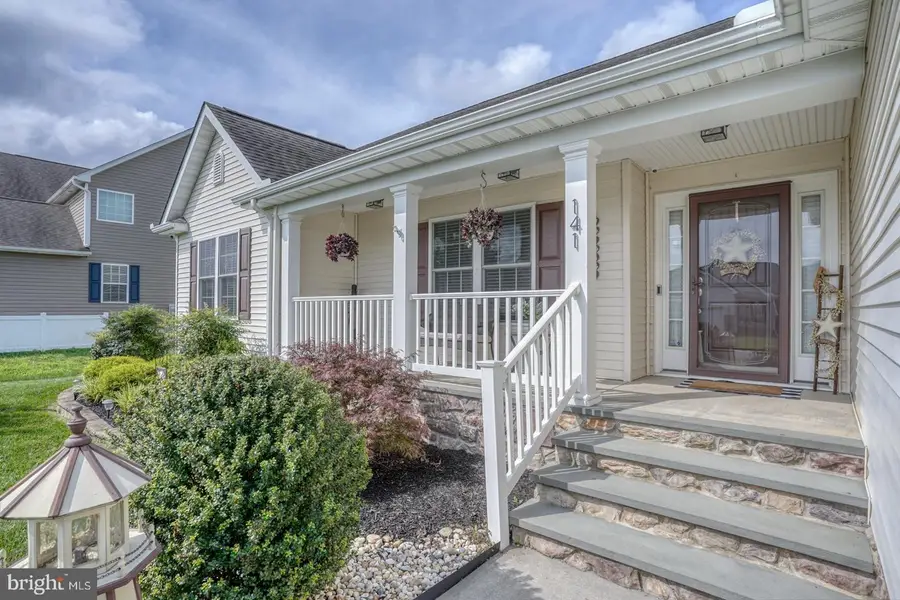
Listed by:susan hastings
Office:patterson-schwartz-dover
MLS#:DEKT2039304
Source:BRIGHTMLS
Price summary
- Price:$493,000
- Price per sq. ft.:$199.6
- Monthly HOA dues:$18.33
About this home
Only a job transfer makes this beautiful ranch style home available. As soon as you drive up you will see the lovely well manicured yard and landscaping with irrigation system. When you walk into the front door you'll feel like you're home. This property boasts a split floor plan with generous sized rooms, an abundance of storage closets, vaulted ceiling, gas fireplace, and a kitchen you will enjoy preparing meals that also has 2 pantries. The floor plan has a great flow to it to make every day living and entertaining so enjoyable. What's used right now as a toy room with french doors would be a beautiful dining room or office. The choice is yours. As you walk through the sun room to the back yard you will have a covered porch, patio with a 10 x 14 Sunsetter awning, concrete salt water pool with fencing around it. To say this is a place to relax and enjoy life is an understatement. The updates the seller has made include the pool, patio, irrigation system, sod, landscaping, 8 exterior cameras, awning, finished the room off the garage with a mini split heat/air system, insulation and flooring, and hardwood flooring in the primary bedroom. Taking the time to look at this property will not disappoint. SHOWINGS TO BEGIN ON MONDAY JULY 14TH.
Contact an agent
Home facts
- Year built:2012
- Listing Id #:DEKT2039304
- Added:32 day(s) ago
- Updated:August 13, 2025 at 07:30 AM
Rooms and interior
- Bedrooms:3
- Total bathrooms:2
- Full bathrooms:2
- Living area:2,470 sq. ft.
Heating and cooling
- Cooling:Ceiling Fan(s), Central A/C
- Heating:Forced Air, Natural Gas
Structure and exterior
- Year built:2012
- Building area:2,470 sq. ft.
- Lot area:0.31 Acres
Utilities
- Water:Public
- Sewer:Public Sewer
Finances and disclosures
- Price:$493,000
- Price per sq. ft.:$199.6
- Tax amount:$2,314 (2024)
New listings near 141 Trapper Ln
- Open Sat, 12 to 2pmNew
 $489,000Active4 beds 3 baths3,716 sq. ft.
$489,000Active4 beds 3 baths3,716 sq. ft.107 Vollkorn Rd, MAGNOLIA, DE 19962
MLS# DEKT2040136Listed by: KELLER WILLIAMS REALTY - New
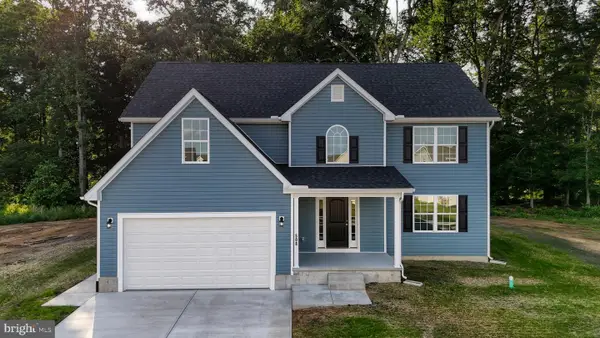 $519,000Active4 beds 3 baths2,658 sq. ft.
$519,000Active4 beds 3 baths2,658 sq. ft.72 Grandview Dr, MAGNOLIA, DE 19962
MLS# DEKT2039728Listed by: CENTURY 21 GOLD KEY REALTY - Coming Soon
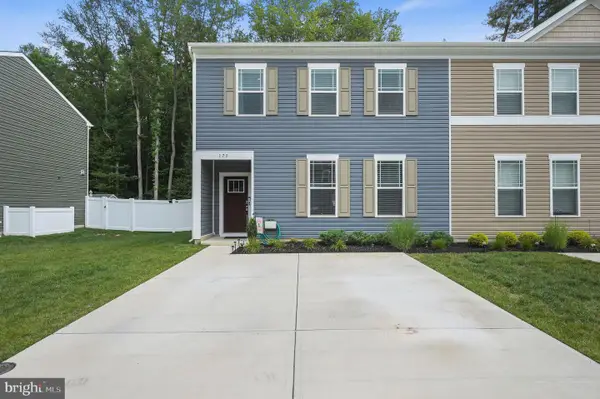 $325,000Coming Soon3 beds 3 baths
$325,000Coming Soon3 beds 3 baths173 Currant Cir, MAGNOLIA, DE 19962
MLS# DEKT2040082Listed by: KELLER WILLIAMS REALTY CENTRAL-DELAWARE - Coming Soon
 $485,000Coming Soon4 beds 3 baths
$485,000Coming Soon4 beds 3 baths573 W Birdie Ln, MAGNOLIA, DE 19962
MLS# DEKT2039834Listed by: KELLER WILLIAMS REALTY CENTRAL-DELAWARE 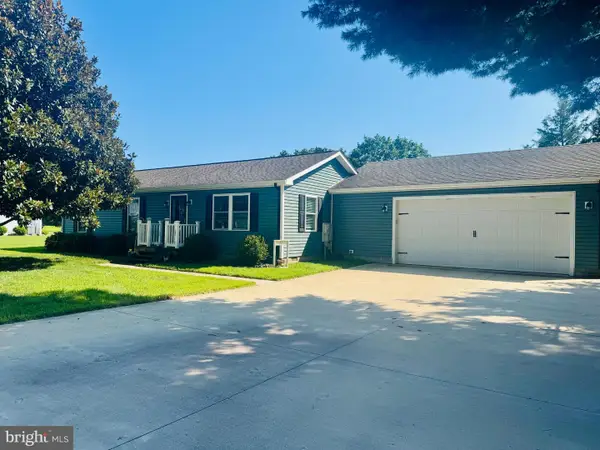 $350,000Pending3 beds 2 baths1,650 sq. ft.
$350,000Pending3 beds 2 baths1,650 sq. ft.3 Thorn St, MAGNOLIA, DE 19962
MLS# DEKT2039800Listed by: BERKSHIRE HATHAWAY HOMESERVICES PENFED REALTY $225,000Active2 beds 2 baths1,740 sq. ft.
$225,000Active2 beds 2 baths1,740 sq. ft.112 Lavender Dr, MAGNOLIA, DE 19962
MLS# DEKT2039400Listed by: ELEVATED REAL ESTATE SOLUTIONS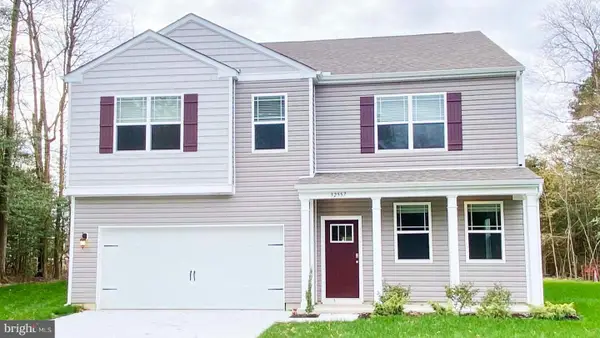 $459,240Active4 beds 3 baths2,804 sq. ft.
$459,240Active4 beds 3 baths2,804 sq. ft.30 Wesson Dr, MAGNOLIA, DE 19962
MLS# DEKT2039768Listed by: D.R. HORTON REALTY OF DELAWARE, LLC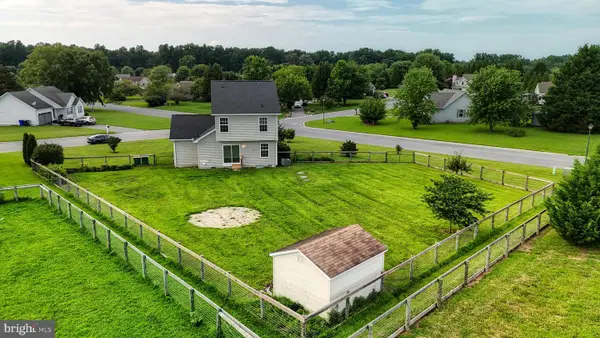 $374,900Active3 beds 3 baths1,270 sq. ft.
$374,900Active3 beds 3 baths1,270 sq. ft.57 Glenn Forest Rd, MAGNOLIA, DE 19962
MLS# DEKT2039420Listed by: KELLER WILLIAMS REALTY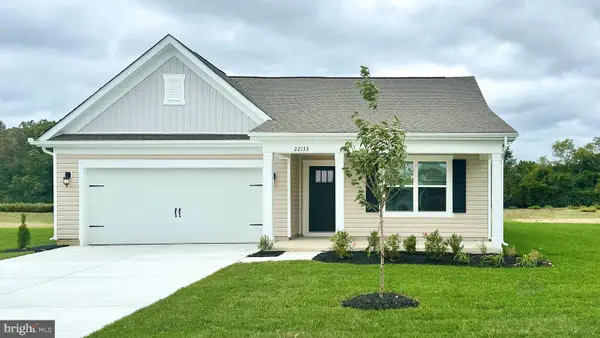 $410,990Active4 beds 2 baths1,774 sq. ft.
$410,990Active4 beds 2 baths1,774 sq. ft.228 Remington Dr, MAGNOLIA, DE 19962
MLS# DEKT2039758Listed by: D.R. HORTON REALTY OF DELAWARE, LLC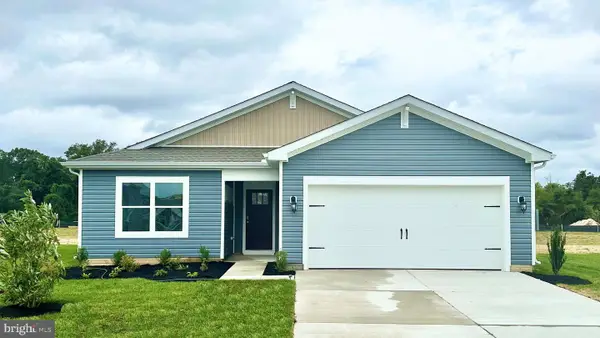 $384,990Active3 beds 2 baths1,558 sq. ft.
$384,990Active3 beds 2 baths1,558 sq. ft.136 Carriage Blvd, MAGNOLIA, DE 19962
MLS# DEKT2039652Listed by: D.R. HORTON REALTY OF DELAWARE, LLC

