21 Crowberry Dr, Magnolia, DE 19962
Local realty services provided by:Better Homes and Gardens Real Estate Valley Partners
Listed by: sandra m unkrur, jennifer hall
Office: the moving experience delaware inc
MLS#:DEKT2037656
Source:BRIGHTMLS
Price summary
- Price:$295,000
- Price per sq. ft.:$206.01
- Monthly HOA dues:$58.33
About this home
Don't miss this beautiful 3-Bedroom End Unit in Loganberry Village! Welcome to this meticulously maintained 3-bedroom, 2.1-bath end unit townhome located in the highly sought-after Loganberry Village. From the moment you walk in, you'll notice the home still feels brand new, thanks to careful upkeep and thoughtful upgrades. This home features an exclusive Smart Home® package for added security and convenience providing complete peace of mind. Downstairs, enjoy a spacious open floor plan that seamlessly connects the living and dining areas to a modern kitchen. The kitchen is equipped with stainless steel appliances, gas cooking, white cabinetry, and a central island perfect for entertaining or meal prep. Upstairs, the large primary suite offers a serene retreat, complete with an en-suite bathroom, double vanity, and a walk-in closet. Two additional bedrooms, a full bath, and a conveniently located laundry room complete the upper level. Additional highlights include: HOA covers lawn care, giving you more time to relax and enjoy your home. A community basketball court just a short walkaway for recreation and exercise. This is a rare opportunity to own a move-in ready home in one of the area's most desirable communities. Schedule your showing today. The home won't last long!
Contact an agent
Home facts
- Year built:2023
- Listing ID #:DEKT2037656
- Added:223 day(s) ago
- Updated:December 25, 2025 at 11:06 AM
Rooms and interior
- Bedrooms:3
- Total bathrooms:3
- Full bathrooms:2
- Half bathrooms:1
- Living area:1,432 sq. ft.
Heating and cooling
- Cooling:Central A/C
- Heating:90% Forced Air, Propane - Leased
Structure and exterior
- Year built:2023
- Building area:1,432 sq. ft.
- Lot area:0.07 Acres
Schools
- High school:CAESAR RODNEY
- Middle school:F NEIL POSTLETHWAIT
- Elementary school:NELLIE HUGHES STOKES
Utilities
- Water:Public
- Sewer:Public Sewer
Finances and disclosures
- Price:$295,000
- Price per sq. ft.:$206.01
- Tax amount:$1,111 (2024)
New listings near 21 Crowberry Dr
- New
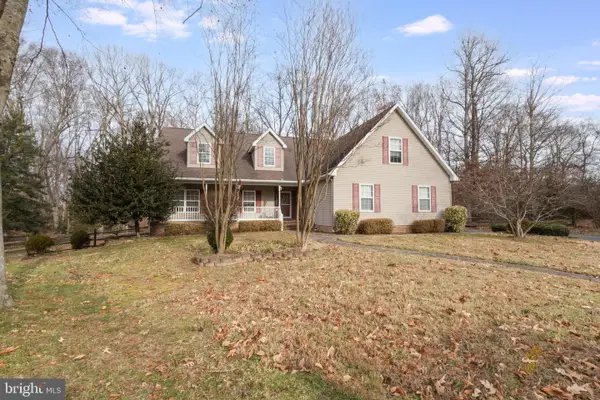 $520,000Active3 beds 3 baths3,163 sq. ft.
$520,000Active3 beds 3 baths3,163 sq. ft.45 Crosscreek Ct, MAGNOLIA, DE 19962
MLS# DEKT2043066Listed by: KELLER WILLIAMS REALTY - Coming SoonOpen Sun, 11am to 4pm
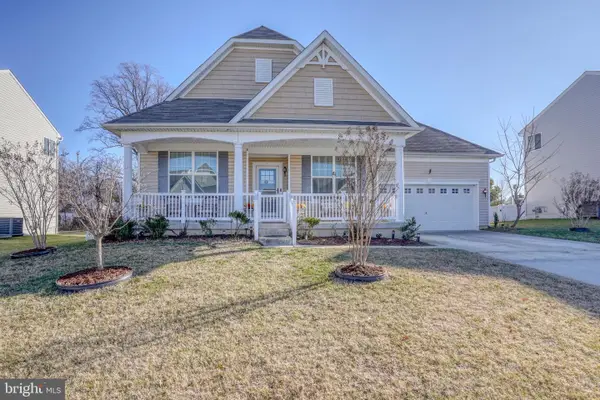 $445,000Coming Soon3 beds 2 baths
$445,000Coming Soon3 beds 2 baths202 Sabbe St, MAGNOLIA, DE 19962
MLS# DEKT2043284Listed by: PATTERSON-SCHWARTZ-DOVER - Open Sat, 1 to 3pmNew
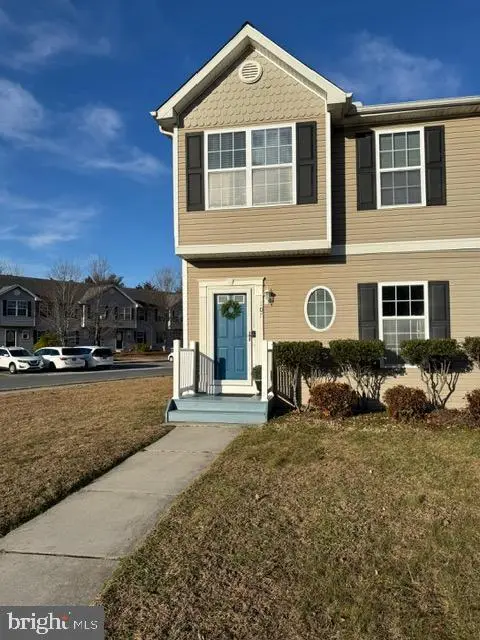 $315,000Active3 beds 3 baths2,040 sq. ft.
$315,000Active3 beds 3 baths2,040 sq. ft.107 Bay Hill Ln, MAGNOLIA, DE 19962
MLS# DEKT2042918Listed by: KELLER WILLIAMS REALTY CENTRAL-DELAWARE - New
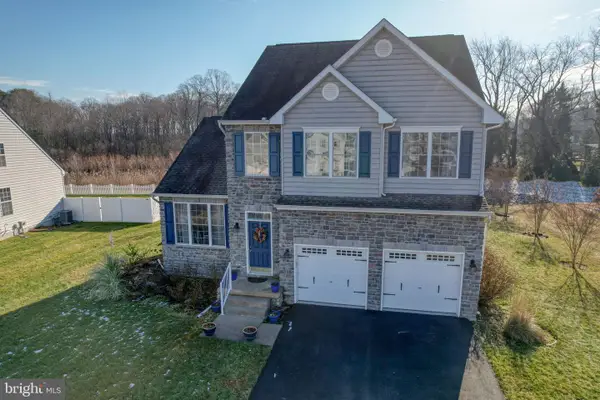 $435,000Active3 beds 4 baths2,325 sq. ft.
$435,000Active3 beds 4 baths2,325 sq. ft.588 Olde Field Dr, MAGNOLIA, DE 19962
MLS# DEKT2043176Listed by: KELLER WILLIAMS REALTY CENTRAL-DELAWARE - New
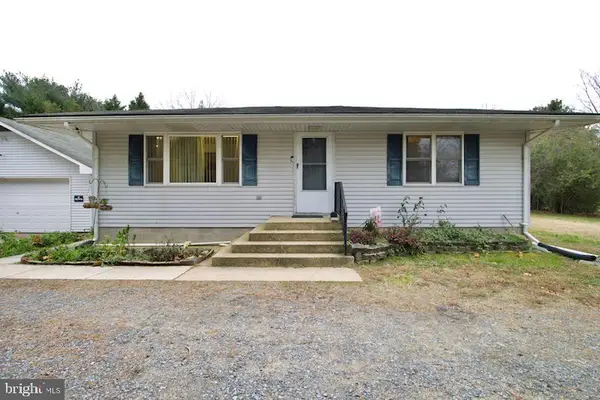 $299,900Active3 beds 2 baths1,030 sq. ft.
$299,900Active3 beds 2 baths1,030 sq. ft.756 Millchop Ln, MAGNOLIA, DE 19962
MLS# DEKT2043096Listed by: RE/MAX HORIZONS - New
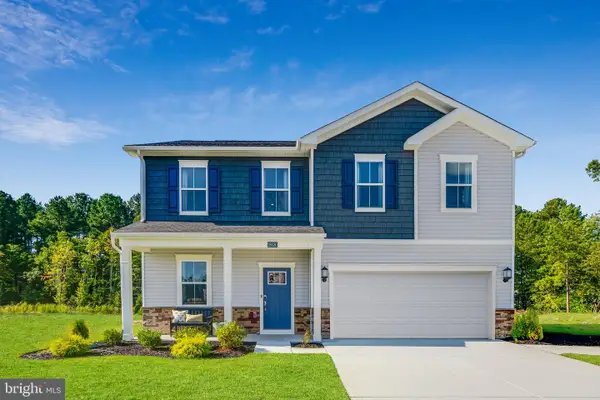 $482,049Active4 beds 4 baths3,046 sq. ft.
$482,049Active4 beds 4 baths3,046 sq. ft.25 Wicklow Dr, MAGNOLIA, DE 19962
MLS# DEKT2043156Listed by: ATLANTIC FIVE REALTY - New
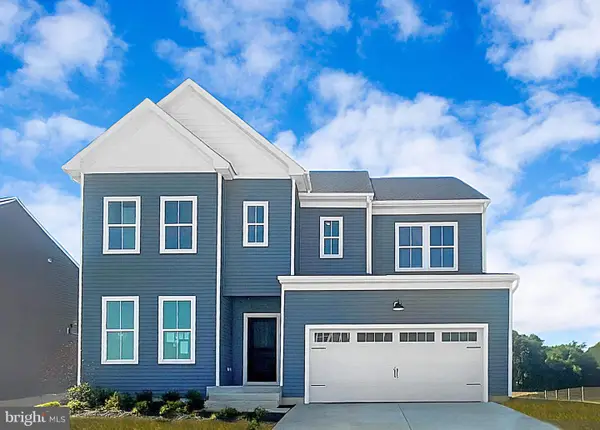 $529,855Active4 beds 3 baths3,398 sq. ft.
$529,855Active4 beds 3 baths3,398 sq. ft.51 Dunmore Dr, MAGNOLIA, DE 19962
MLS# DEKT2043154Listed by: ATLANTIC FIVE REALTY  $459,900Active4 beds 3 baths2,400 sq. ft.
$459,900Active4 beds 3 baths2,400 sq. ft.100 Cilento Dr, MAGNOLIA, DE 19962
MLS# DEKT2043100Listed by: REAL BROKER LLC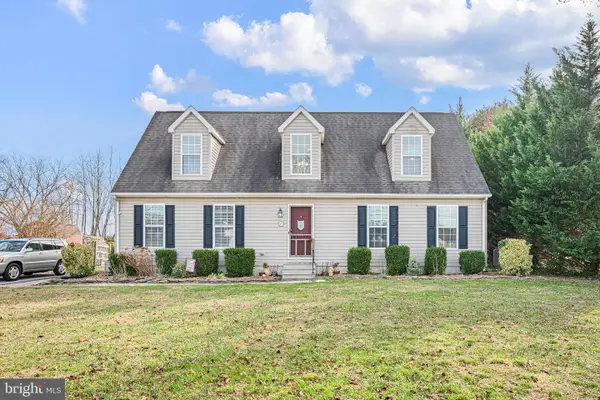 $379,900Active3 beds 3 baths2,016 sq. ft.
$379,900Active3 beds 3 baths2,016 sq. ft.29 E Walnut St, MAGNOLIA, DE 19962
MLS# DEKT2042888Listed by: KELLER WILLIAMS REALTY WILMINGTON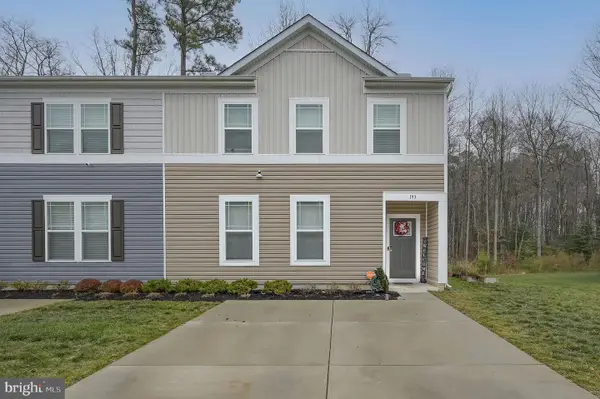 $320,000Active3 beds 2 baths1,530 sq. ft.
$320,000Active3 beds 2 baths1,530 sq. ft.193 Currant Cir, MAGNOLIA, DE 19962
MLS# DEKT2042934Listed by: KELLER WILLIAMS REALTY CENTRAL-DELAWARE
