212 Cider Run, Magnolia, DE 19962
Local realty services provided by:Better Homes and Gardens Real Estate GSA Realty
212 Cider Run,Magnolia, DE 19962
$344,500
- 3 Beds
- 2 Baths
- 1,474 sq. ft.
- Single family
- Pending
Listed by:kelly clark
Office:crown homes real estate
MLS#:DEKT2036284
Source:BRIGHTMLS
Price summary
- Price:$344,500
- Price per sq. ft.:$233.72
- Monthly HOA dues:$20.83
About this home
Welcome to 212 Cider Run, Magnolia, DE – A Charming Home in Chestnut Ridge! Located just minutes from shopping, gas stations, grocery stores, and less than an hour from Delaware’s beautiful beaches, this home offers convenience and comfort. Situated on a premium .52-acre lot (fully fenced-in), it features 3 bedrooms, 1.5 bathrooms, and an unfinished basement that’s ready for your personal touch. With a spacious two-car garage and a 4+ car driveway, parking is never an issue! Step inside to a bright, welcoming living room with LVP flooring and a large half bathroom nearby. The kitchen boasts generous counter space, ample cabinetry, a pantry, and a cozy eat-in breakfast area with a bay window. From the kitchen, you can easily access the expansive back deck, perfect for entertaining or enjoying the outdoors. Don’t miss the opportunity to see this charming home in person! Schedule your tour today!
Contact an agent
Home facts
- Year built:2004
- Listing ID #:DEKT2036284
- Added:174 day(s) ago
- Updated:September 29, 2025 at 07:35 AM
Rooms and interior
- Bedrooms:3
- Total bathrooms:2
- Full bathrooms:1
- Half bathrooms:1
- Living area:1,474 sq. ft.
Heating and cooling
- Cooling:Central A/C
- Heating:Forced Air, Natural Gas
Structure and exterior
- Roof:Shingle
- Year built:2004
- Building area:1,474 sq. ft.
- Lot area:0.51 Acres
Utilities
- Water:Public
- Sewer:On Site Septic
Finances and disclosures
- Price:$344,500
- Price per sq. ft.:$233.72
- Tax amount:$1,389 (2024)
New listings near 212 Cider Run
- Coming Soon
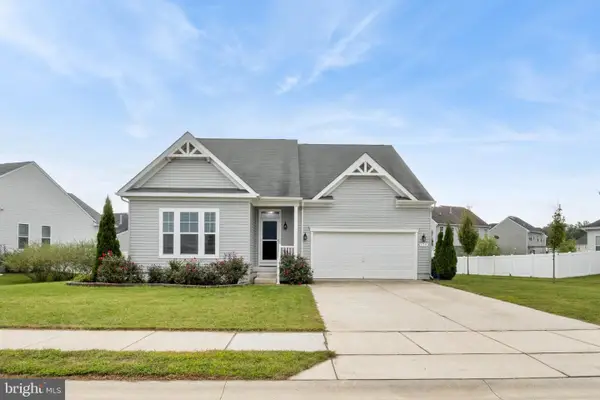 $455,000Coming Soon4 beds 3 baths
$455,000Coming Soon4 beds 3 baths179 Olde Field Dr, MAGNOLIA, DE 19962
MLS# DEKT2041320Listed by: KELLER WILLIAMS REALTY - New
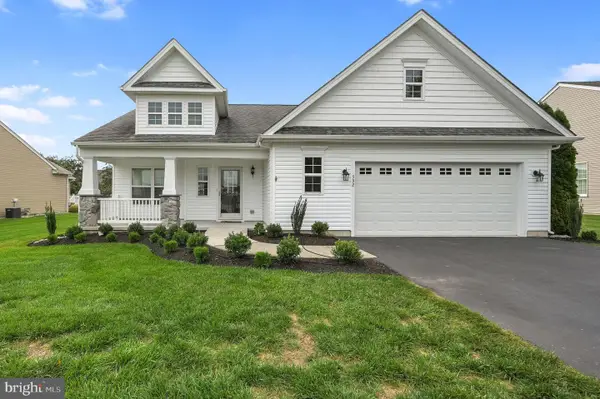 $339,000Active2 beds 2 baths1,696 sq. ft.
$339,000Active2 beds 2 baths1,696 sq. ft.532 Augusta National Dr, MAGNOLIA, DE 19962
MLS# DEKT2041262Listed by: TESLA REALTY GROUP, LLC - Coming Soon
 $275,000Coming Soon3 beds 1 baths
$275,000Coming Soon3 beds 1 baths609 Plain Dealing Rd, MAGNOLIA, DE 19962
MLS# DEKT2041346Listed by: BRYAN REALTY GROUP  $525,000Pending3 beds 3 baths2,624 sq. ft.
$525,000Pending3 beds 3 baths2,624 sq. ft.60 Cedarfield Rd, MAGNOLIA, DE 19962
MLS# DEKT2041266Listed by: FIRST CLASS PROPERTIES- Coming Soon
 $435,000Coming Soon5 beds 3 baths
$435,000Coming Soon5 beds 3 baths47 Currant Cir, MAGNOLIA, DE 19962
MLS# DEKT2041298Listed by: MYERS REALTY - New
 $195,000Active2 beds 2 baths1,740 sq. ft.
$195,000Active2 beds 2 baths1,740 sq. ft.112 Lavender Ln, MAGNOLIA, DE 19962
MLS# DEKT2041234Listed by: INVESTORS REALTY, INC. - New
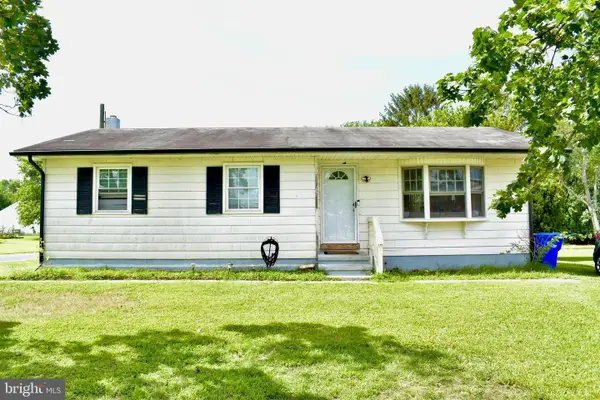 $262,900Active3 beds 1 baths1,054 sq. ft.
$262,900Active3 beds 1 baths1,054 sq. ft.981 Sophers Row, MAGNOLIA, DE 19962
MLS# DEKT2041126Listed by: ELEVATED REAL ESTATE SOLUTIONS - New
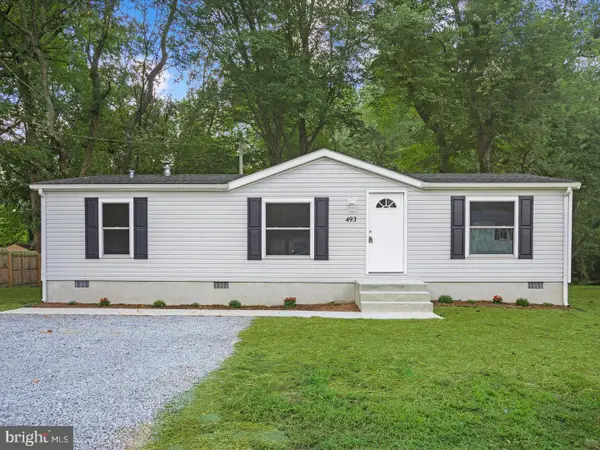 $279,900Active3 beds 2 baths1,232 sq. ft.
$279,900Active3 beds 2 baths1,232 sq. ft.493 E Cherry Dr, MAGNOLIA, DE 19962
MLS# DEKT2041154Listed by: NORTHROP REALTY - New
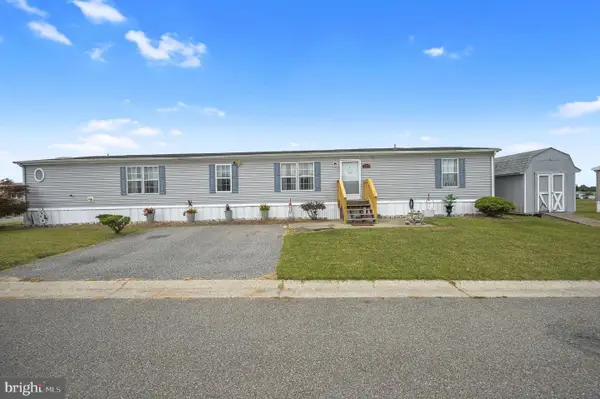 $150,000Active4 beds 2 baths2,002 sq. ft.
$150,000Active4 beds 2 baths2,002 sq. ft.158 Caveat Rd #200, MAGNOLIA, DE 19962
MLS# DEKT2041038Listed by: KELLER WILLIAMS REALTY CENTRAL-DELAWARE 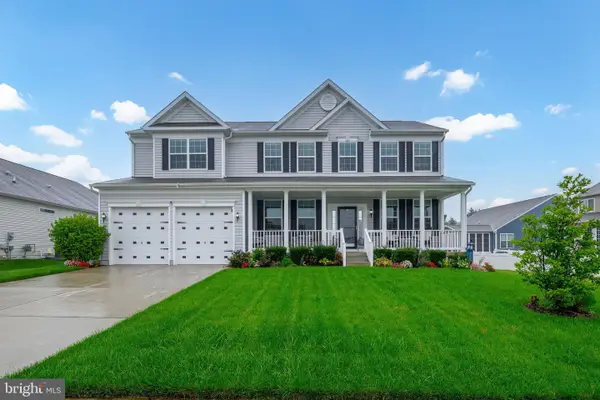 $610,000Active5 beds 4 baths4,277 sq. ft.
$610,000Active5 beds 4 baths4,277 sq. ft.419 Cinnamon Way, MAGNOLIA, DE 19962
MLS# DEKT2041128Listed by: KW EMPOWER
