273 Buxton Circle, MAGNOLIA, DE 19962
Local realty services provided by:Better Homes and Gardens Real Estate Cassidon Realty
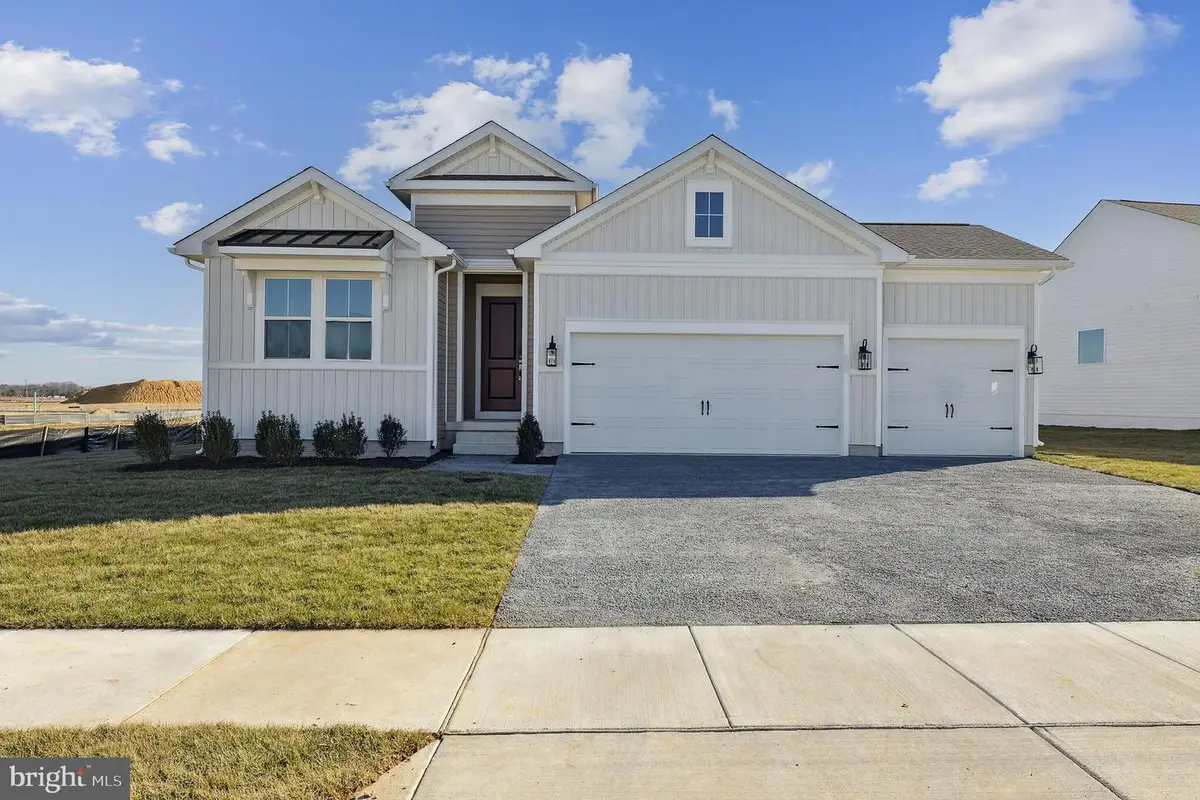
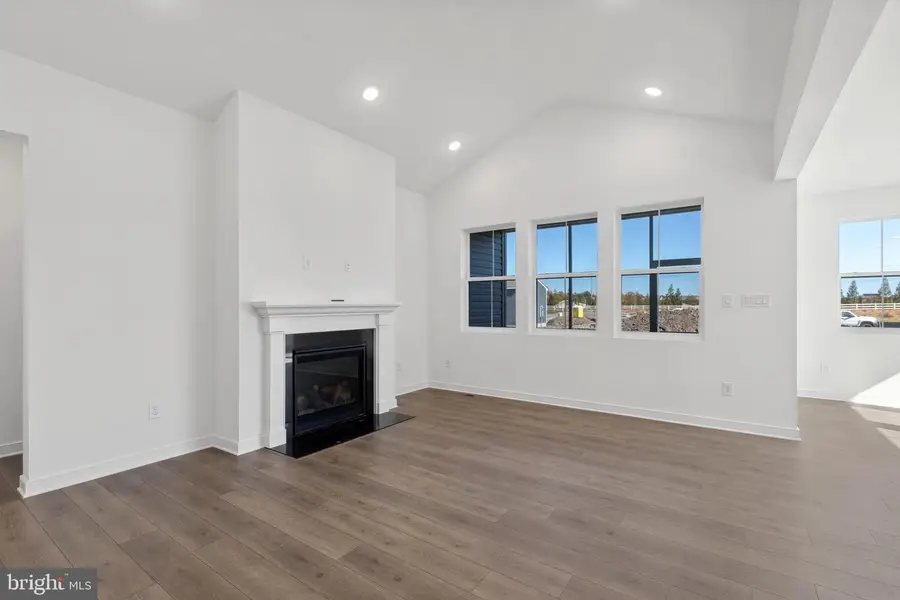
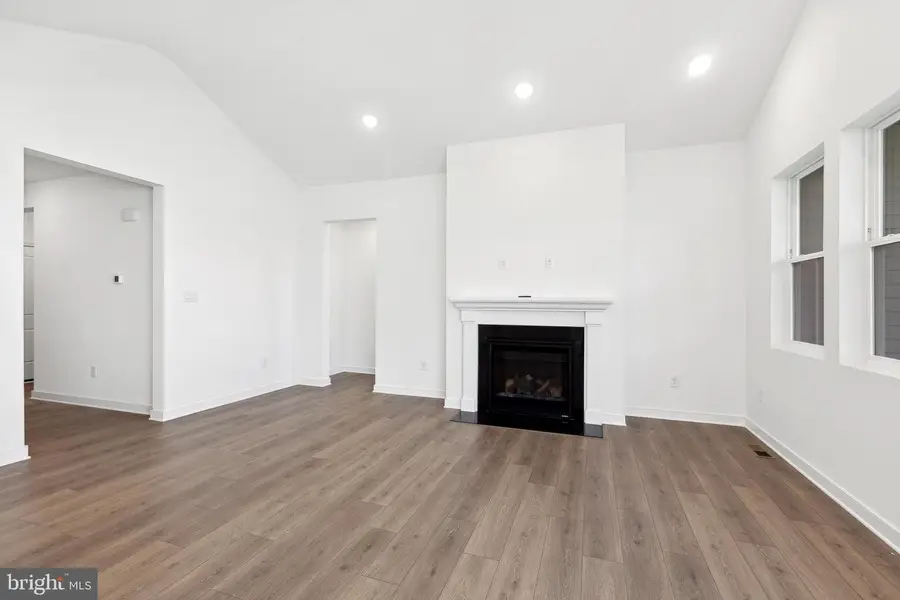
273 Buxton Circle,MAGNOLIA, DE 19962
$459,900
- 3 Beds
- 2 Baths
- 1,778 sq. ft.
- Single family
- Pending
Listed by:barbara k heilman
Office:delaware homes inc
MLS#:DEKT2037208
Source:BRIGHTMLS
Price summary
- Price:$459,900
- Price per sq. ft.:$258.66
- Monthly HOA dues:$200
About this home
Welcome to the Asheville Home! The Asheville is a popular ranch-style design that blends open living with timeless charm. This home offers 3 bedrooms, 2 full baths, and a 2-car garage. The elegant kitchen features white cabinets, stainless steel GE appliances, Soapstone Mist Quartz countertops, and brushed nickel fixtures. A full unfinished basement with outside access and a rough-in for a future full bath provides additional space and flexibility. Designer features include: Luxury vinyl plank flooring in the Foyer, Hallway, Kitchen, Dining Area, and Great Room & All Bedrooms Tile floors and tile surrounds in all baths Vaulted ceiling in the Great Room Tray ceilings in the Foyer and Primary Suite Located in a new 55+ active adult community in Magnolia, DE, you’ll enjoy resort-style amenities like a luxurious clubhouse, pool with cabanas and a tiki bar, and pickleball courts. The low-maintenance lifestyle means lawn care is handled for you, freeing up time to relax or enjoy nearby beaches, tax-free shopping, dining, and entertainment—just minutes from Route 1. Come experience a vibrant community where meaningful connections and lasting memories are made.
Welcome to a new active adult 55+ community in Magnolia, DE, offering low-maintenance, resort-style living with beautiful single-family new homes. Enjoy amenities including a luxurious clubhouse, pickleball courts, and a pool with cabanas and tiki bar. Here you can enjoy the company of people who have worked hard and now want to enjoy all that a luxury community has to offer. The low-maintenance lifestyle assures that your lawn care is out of your hands, keeping you free to spend time with friends at the clubhouse or at the nearby beaches. Just minutes from Route 1 in Delaware with tax-free shopping, dining and entertainment, this 55+ active adult community offers everyday convenience together with the serenity of a picturesque Delaware landscape. The relationships that you make and the people you spend time with here will create memories for years to come.
Contact an agent
Home facts
- Listing Id #:DEKT2037208
- Added:106 day(s) ago
- Updated:August 15, 2025 at 08:39 PM
Rooms and interior
- Bedrooms:3
- Total bathrooms:2
- Full bathrooms:2
- Living area:1,778 sq. ft.
Heating and cooling
- Cooling:Central A/C
- Heating:90% Forced Air, Natural Gas
Structure and exterior
- Roof:Architectural Shingle
- Building area:1,778 sq. ft.
- Lot area:0.16 Acres
Utilities
- Water:Public
- Sewer:Private Sewer
Finances and disclosures
- Price:$459,900
- Price per sq. ft.:$258.66
New listings near 273 Buxton Circle
- New
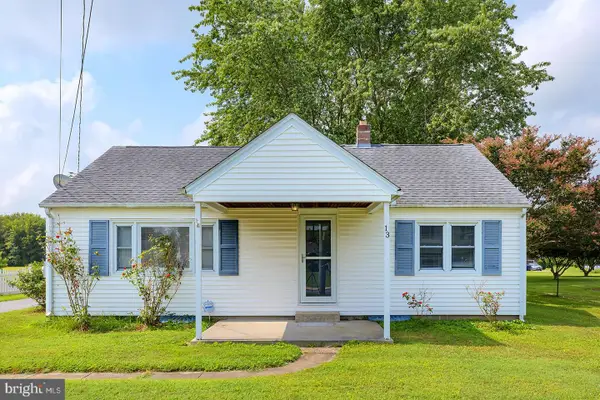 $259,900Active3 beds 1 baths1,007 sq. ft.
$259,900Active3 beds 1 baths1,007 sq. ft.13 Thorn St, MAGNOLIA, DE 19962
MLS# DEKT2039988Listed by: COMPASS - Open Sat, 12 to 2pmNew
 $489,000Active4 beds 3 baths3,716 sq. ft.
$489,000Active4 beds 3 baths3,716 sq. ft.107 Vollkorn Rd, MAGNOLIA, DE 19962
MLS# DEKT2040136Listed by: KELLER WILLIAMS REALTY - New
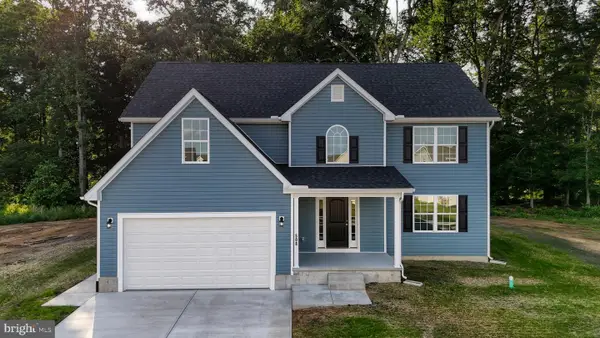 $519,000Active4 beds 3 baths2,658 sq. ft.
$519,000Active4 beds 3 baths2,658 sq. ft.72 Grandview Dr, MAGNOLIA, DE 19962
MLS# DEKT2039728Listed by: CENTURY 21 GOLD KEY REALTY - Open Sun, 1 to 3pmNew
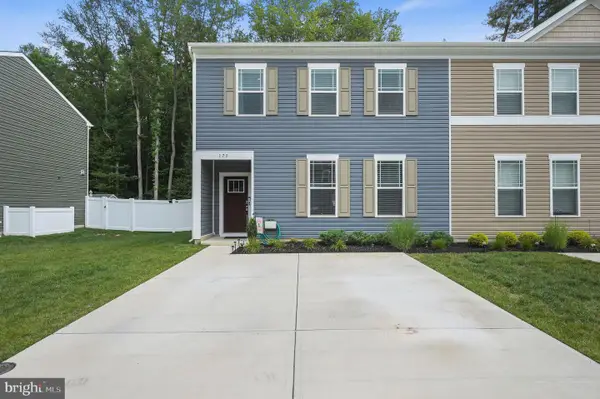 $325,000Active3 beds 3 baths1,530 sq. ft.
$325,000Active3 beds 3 baths1,530 sq. ft.173 Currant Cir, MAGNOLIA, DE 19962
MLS# DEKT2040082Listed by: KELLER WILLIAMS REALTY CENTRAL-DELAWARE - Coming Soon
 $485,000Coming Soon4 beds 3 baths
$485,000Coming Soon4 beds 3 baths573 W Birdie Ln, MAGNOLIA, DE 19962
MLS# DEKT2039834Listed by: KELLER WILLIAMS REALTY CENTRAL-DELAWARE 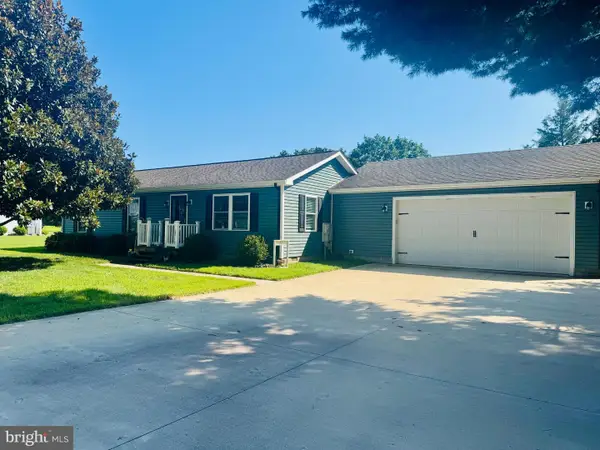 $350,000Pending3 beds 2 baths1,650 sq. ft.
$350,000Pending3 beds 2 baths1,650 sq. ft.3 Thorn St, MAGNOLIA, DE 19962
MLS# DEKT2039800Listed by: BERKSHIRE HATHAWAY HOMESERVICES PENFED REALTY $210,000Active2 beds 2 baths1,740 sq. ft.
$210,000Active2 beds 2 baths1,740 sq. ft.112 Lavender Dr, MAGNOLIA, DE 19962
MLS# DEKT2039400Listed by: ELEVATED REAL ESTATE SOLUTIONS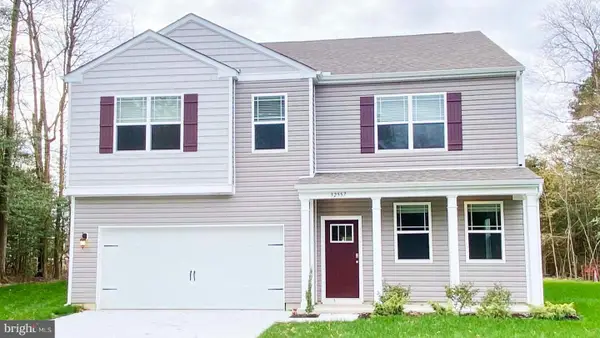 $459,240Active4 beds 3 baths2,804 sq. ft.
$459,240Active4 beds 3 baths2,804 sq. ft.30 Wesson Dr, MAGNOLIA, DE 19962
MLS# DEKT2039768Listed by: D.R. HORTON REALTY OF DELAWARE, LLC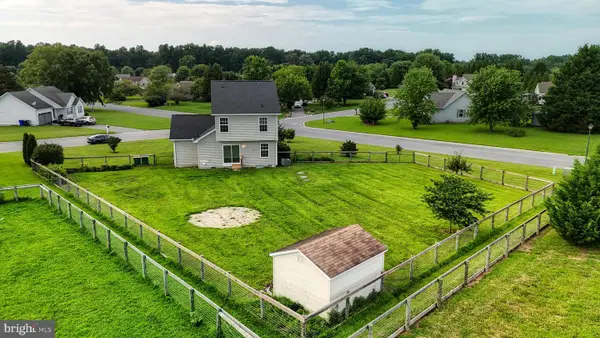 $374,900Active3 beds 3 baths1,270 sq. ft.
$374,900Active3 beds 3 baths1,270 sq. ft.57 Glenn Forest Rd, MAGNOLIA, DE 19962
MLS# DEKT2039420Listed by: KELLER WILLIAMS REALTY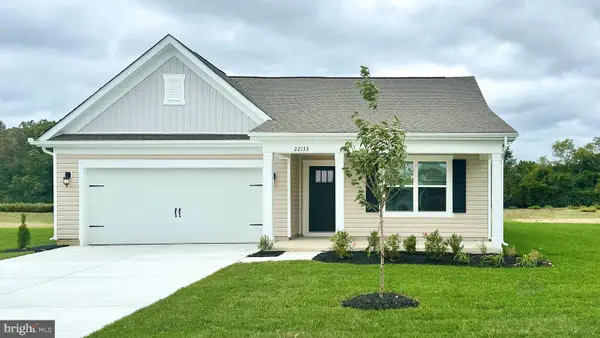 $410,990Active4 beds 2 baths1,774 sq. ft.
$410,990Active4 beds 2 baths1,774 sq. ft.228 Remington Dr, MAGNOLIA, DE 19962
MLS# DEKT2039758Listed by: D.R. HORTON REALTY OF DELAWARE, LLC

