343 W Pebworth Rd, MAGNOLIA, DE 19962
Local realty services provided by:Better Homes and Gardens Real Estate Community Realty
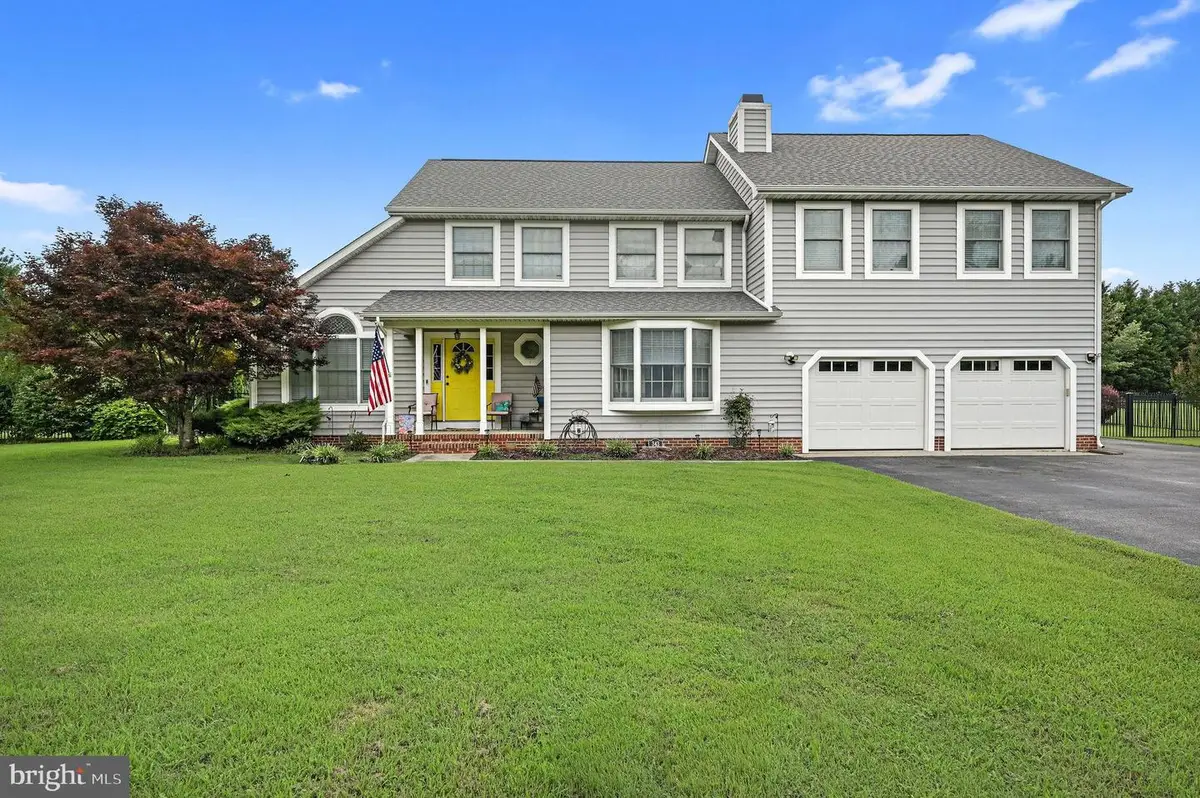
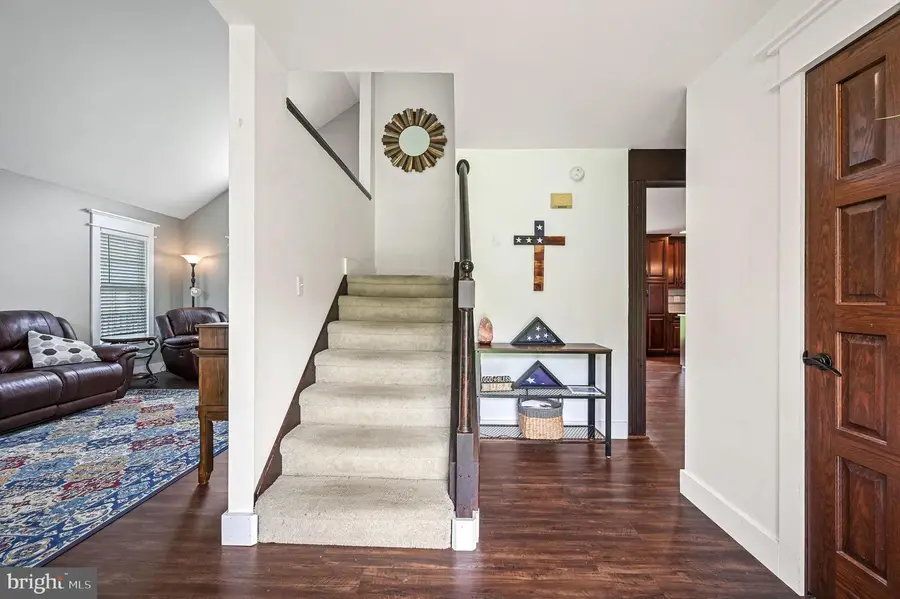
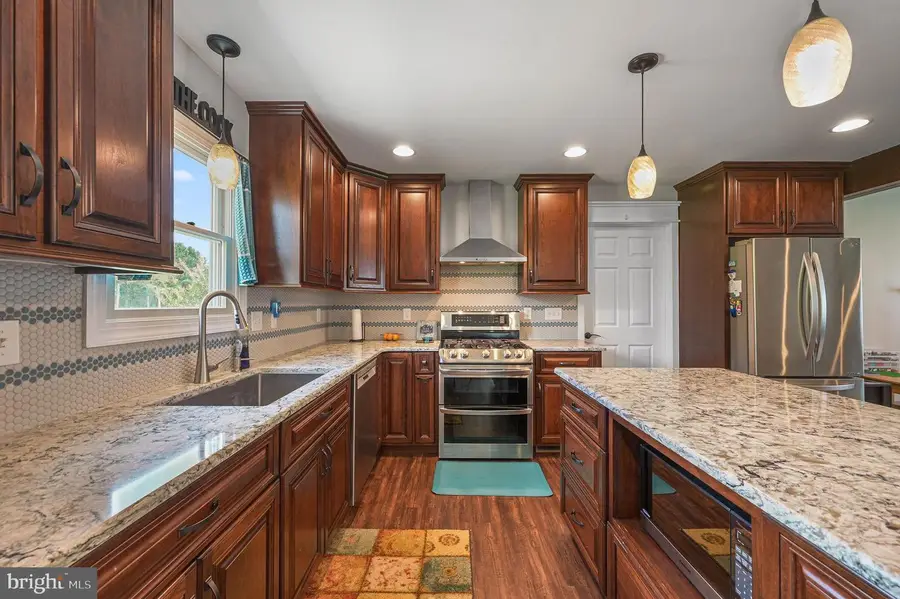
343 W Pebworth Rd,MAGNOLIA, DE 19962
$469,900
- 4 Beds
- 3 Baths
- 2,935 sq. ft.
- Single family
- Pending
Listed by:andy whitescarver
Office:re/max realty group rehoboth
MLS#:DEKT2039392
Source:BRIGHTMLS
Price summary
- Price:$469,900
- Price per sq. ft.:$160.1
- Monthly HOA dues:$12.5
About this home
This upgraded 4-bedroom, 2.5-bathroom home sits on a large 1 acre lot with low HOA fees in the sought after Normansmead community. Featuring an open floor plan great for entertaining, this home offers a living room with vaulted ceilings, dining area, great room with fireplace and a gorgeous kitchen with stainless appliances, gas cooking, quartz counters and large island. Of the kitchen is an amazing mud room that has a pantry, large area for a desk, and a full shower, This home has a huge primary suite with space for sitting area has a master bath with gorgeous cabinets, dual sinks with quartz counters and tons of linen storage. The home homes second bedroom is also extremely large with lots of windows. The remaining bedrooms are also spacious. The backyard is accessible from the kitchen and living room allowing for easy indoor-outdoor living. The large patio affords plenty of space for grilling and chilling around the fire pit. The fenced back yard, complete with low maintenance landscaping and a mature tree line, is perfect for children and pets! Close to Dover, shopping, restaurants, major highway, and less than 5-miles from Dover Air Base. Do not wait to schedule a tour, this gem will not last!
Contact an agent
Home facts
- Year built:1997
- Listing Id #:DEKT2039392
- Added:29 day(s) ago
- Updated:August 13, 2025 at 07:30 AM
Rooms and interior
- Bedrooms:4
- Total bathrooms:3
- Full bathrooms:2
- Half bathrooms:1
- Living area:2,935 sq. ft.
Heating and cooling
- Cooling:Central A/C
- Heating:Heat Pump(s), Propane - Owned
Structure and exterior
- Roof:Architectural Shingle
- Year built:1997
- Building area:2,935 sq. ft.
- Lot area:1 Acres
Schools
- High school:CAESAR RODNEY
- Middle school:F. NIEL POSTLETHWAIT
- Elementary school:STAR HILL
Utilities
- Water:Well
- Sewer:Gravity Sept Fld
Finances and disclosures
- Price:$469,900
- Price per sq. ft.:$160.1
- Tax amount:$1,651 (2020)
New listings near 343 W Pebworth Rd
- Open Sat, 12 to 2pmNew
 $489,000Active4 beds 3 baths3,716 sq. ft.
$489,000Active4 beds 3 baths3,716 sq. ft.107 Vollkorn Rd, MAGNOLIA, DE 19962
MLS# DEKT2040136Listed by: KELLER WILLIAMS REALTY - New
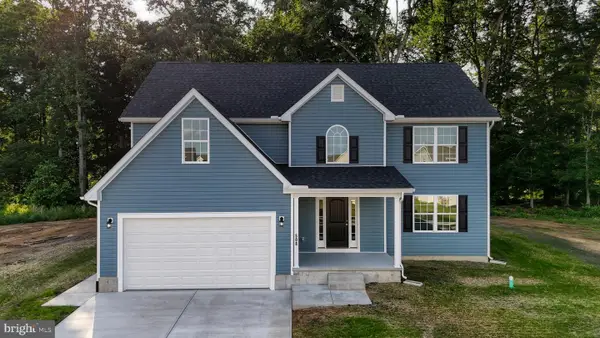 $519,000Active4 beds 3 baths2,658 sq. ft.
$519,000Active4 beds 3 baths2,658 sq. ft.72 Grandview Dr, MAGNOLIA, DE 19962
MLS# DEKT2039728Listed by: CENTURY 21 GOLD KEY REALTY - Coming SoonOpen Sun, 1 to 3pm
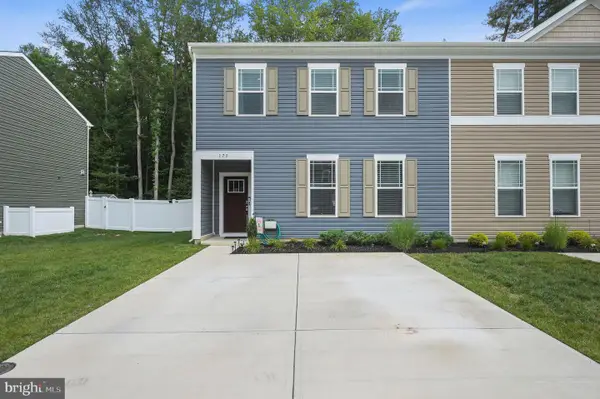 $325,000Coming Soon3 beds 3 baths
$325,000Coming Soon3 beds 3 baths173 Currant Cir, MAGNOLIA, DE 19962
MLS# DEKT2040082Listed by: KELLER WILLIAMS REALTY CENTRAL-DELAWARE - Coming Soon
 $485,000Coming Soon4 beds 3 baths
$485,000Coming Soon4 beds 3 baths573 W Birdie Ln, MAGNOLIA, DE 19962
MLS# DEKT2039834Listed by: KELLER WILLIAMS REALTY CENTRAL-DELAWARE 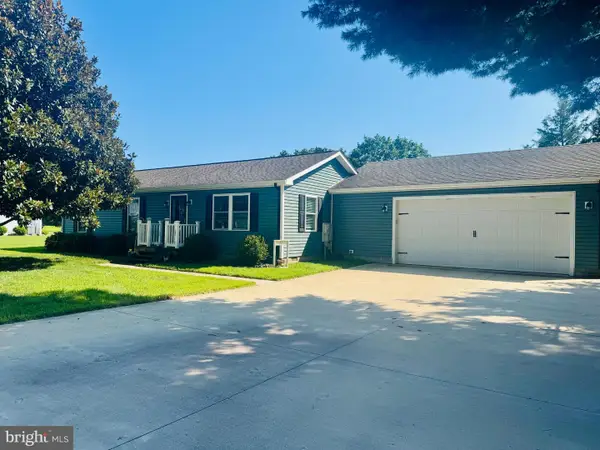 $350,000Pending3 beds 2 baths1,650 sq. ft.
$350,000Pending3 beds 2 baths1,650 sq. ft.3 Thorn St, MAGNOLIA, DE 19962
MLS# DEKT2039800Listed by: BERKSHIRE HATHAWAY HOMESERVICES PENFED REALTY $225,000Active2 beds 2 baths1,740 sq. ft.
$225,000Active2 beds 2 baths1,740 sq. ft.112 Lavender Dr, MAGNOLIA, DE 19962
MLS# DEKT2039400Listed by: ELEVATED REAL ESTATE SOLUTIONS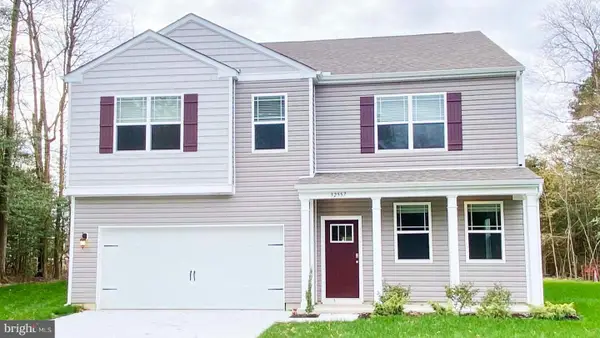 $459,240Active4 beds 3 baths2,804 sq. ft.
$459,240Active4 beds 3 baths2,804 sq. ft.30 Wesson Dr, MAGNOLIA, DE 19962
MLS# DEKT2039768Listed by: D.R. HORTON REALTY OF DELAWARE, LLC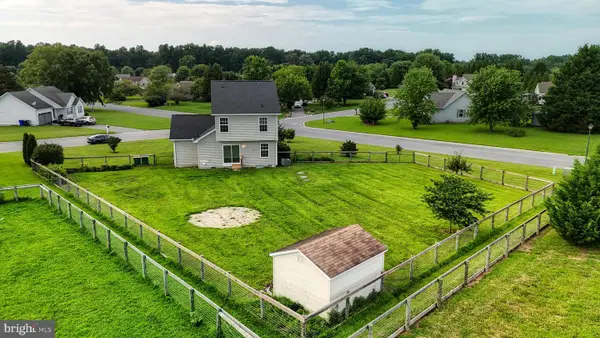 $374,900Active3 beds 3 baths1,270 sq. ft.
$374,900Active3 beds 3 baths1,270 sq. ft.57 Glenn Forest Rd, MAGNOLIA, DE 19962
MLS# DEKT2039420Listed by: KELLER WILLIAMS REALTY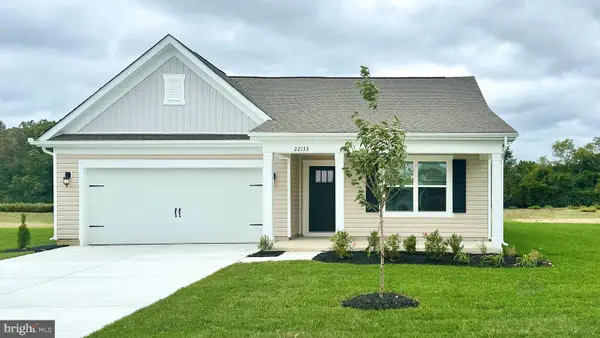 $410,990Active4 beds 2 baths1,774 sq. ft.
$410,990Active4 beds 2 baths1,774 sq. ft.228 Remington Dr, MAGNOLIA, DE 19962
MLS# DEKT2039758Listed by: D.R. HORTON REALTY OF DELAWARE, LLC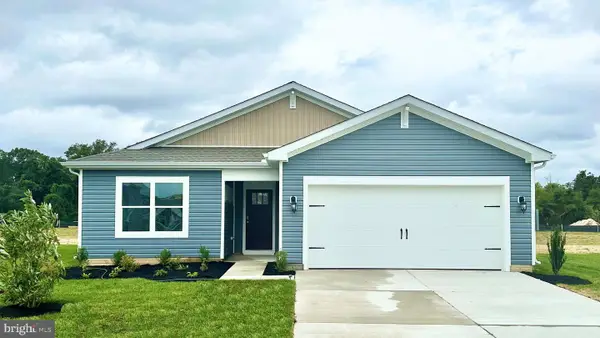 $384,990Active3 beds 2 baths1,558 sq. ft.
$384,990Active3 beds 2 baths1,558 sq. ft.136 Carriage Blvd, MAGNOLIA, DE 19962
MLS# DEKT2039652Listed by: D.R. HORTON REALTY OF DELAWARE, LLC

