40 Dunmore Ave, Magnolia, DE 19962
Local realty services provided by:Better Homes and Gardens Real Estate Reserve
Upcoming open houses
- Thu, Feb 1210:00 am - 05:00 pm
- Fri, Feb 1310:00 am - 05:00 pm
- Sat, Feb 1410:00 am - 05:00 pm
- Sun, Feb 1510:00 am - 05:00 pm
Listed by: david vasso
Office: atlantic five realty
MLS#:DEKT2042128
Source:BRIGHTMLS
Price summary
- Price:$439,595
- Price per sq. ft.:$170.52
- Monthly HOA dues:$41
About this home
February 2026 move-in** Spacious and flexible! The Charleston floorplan offers a perfect blend of comfort and versatility. On the main level, you’ll find an inviting open layout that connects the Great Room, dining area, and fully equipped kitchen —making it easy to cook, gather, and entertain. A flexible study near the entry can be used as a home office, craft room, or reading nook.
Upstairs, a roomy loft provides extra space to relax or host guests, along with a large owner’s suite and three additional bedrooms that share a convenient full bath. The finished basement adds even more living space and includes a full bathroom—ideal for hobbies, movie nights, or overnight visitors.
This home also comes with a washer, dryer, and refrigerator included, plus stylish silver kitchen cabinets and a two-car garage for extra storage.
Early 2026 move-in—plan ahead and make this beautiful home yours!
Tour this home today! We’re open 7 days a week, but appointments are highly recommended to ensure personalized attention.
*Pictures are renderings for illustrative purposes only. Please see sales team for final included finishes. If using a Realtor, Realtor must be present for first showing. While we are still getting the model homes ready, please make an appointment for a new home consultation and take advantage of pre-model pricing! Taxes will be assessed after settlement.*
Contact an agent
Home facts
- Year built:2026
- Listing ID #:DEKT2042128
- Added:107 day(s) ago
- Updated:February 12, 2026 at 01:02 AM
Rooms and interior
- Bedrooms:4
- Total bathrooms:4
- Full bathrooms:3
- Half bathrooms:1
- Living area:2,578 sq. ft.
Heating and cooling
- Cooling:Central A/C
- Heating:Natural Gas, Programmable Thermostat
Structure and exterior
- Year built:2026
- Building area:2,578 sq. ft.
- Lot area:0.2 Acres
Utilities
- Water:Public
- Sewer:Public Sewer
Finances and disclosures
- Price:$439,595
- Price per sq. ft.:$170.52
New listings near 40 Dunmore Ave
- New
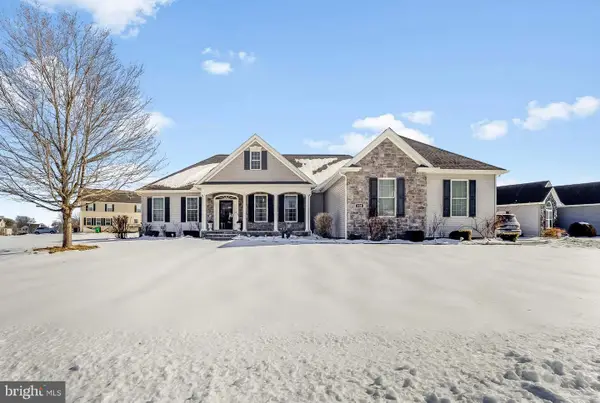 $540,000Active4 beds 4 baths4,179 sq. ft.
$540,000Active4 beds 4 baths4,179 sq. ft.436 Quail Landing Cir, MAGNOLIA, DE 19962
MLS# DEKT2044354Listed by: KELLER WILLIAMS REALTY CENTRAL-DELAWARE - New
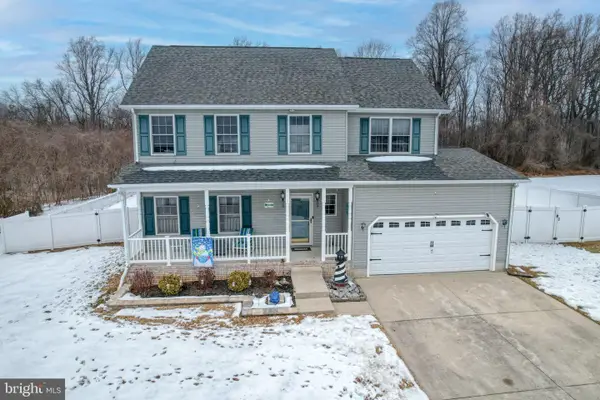 $435,000Active4 beds 3 baths2,120 sq. ft.
$435,000Active4 beds 3 baths2,120 sq. ft.46 W Chestnut Ridge Dr, MAGNOLIA, DE 19962
MLS# DEKT2044306Listed by: BRYAN REALTY GROUP - Open Sat, 10am to 12pmNew
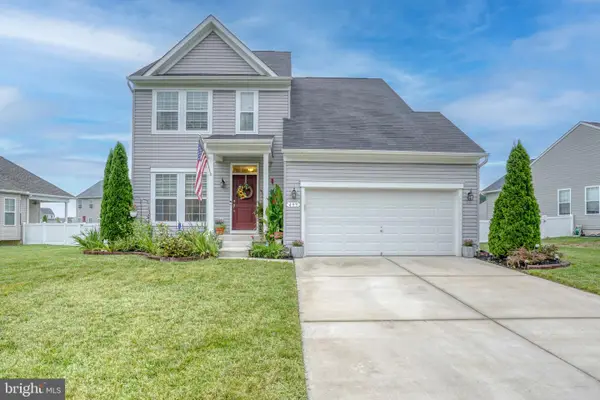 $419,000Active3 beds 3 baths2,052 sq. ft.
$419,000Active3 beds 3 baths2,052 sq. ft.499 Olde Field Dr, MAGNOLIA, DE 19962
MLS# DEKT2044206Listed by: EXP REALTY, LLC - New
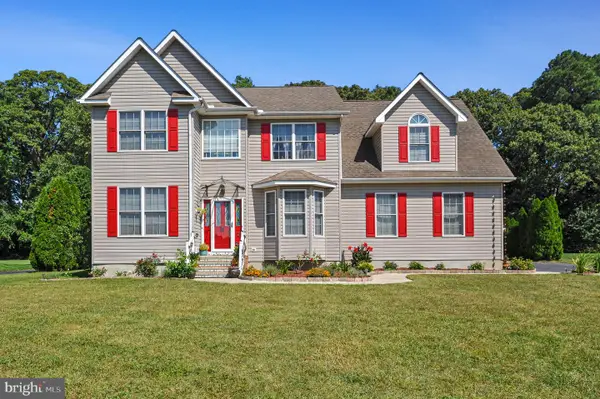 $485,000Active4 beds 3 baths2,643 sq. ft.
$485,000Active4 beds 3 baths2,643 sq. ft.15 Byrneberry Ct, MAGNOLIA, DE 19962
MLS# DEKT2044144Listed by: BRYAN REALTY GROUP - New
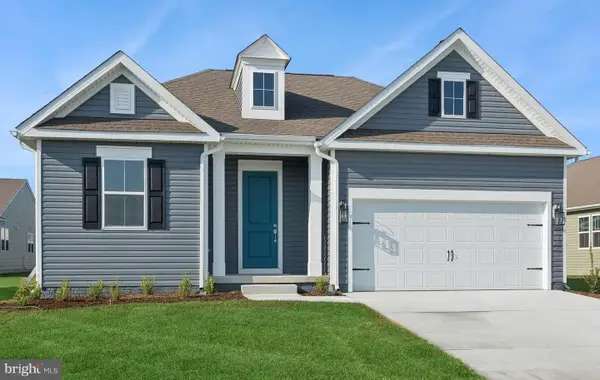 $469,990Active3 beds 2 baths1,627 sq. ft.
$469,990Active3 beds 2 baths1,627 sq. ft.73 Wanchese Dr, MAGNOLIA, DE 19962
MLS# DEKT2044180Listed by: DELAWARE HOMES INC - New
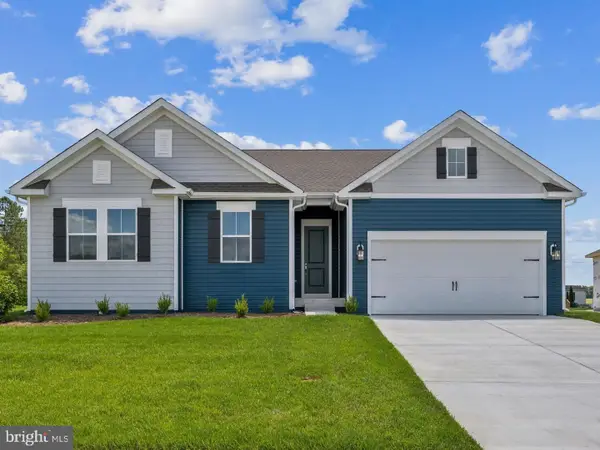 $499,990Active3 beds 2 baths1,951 sq. ft.
$499,990Active3 beds 2 baths1,951 sq. ft.59 Wanchese Dr, MAGNOLIA, DE 19962
MLS# DEKT2044182Listed by: DELAWARE HOMES INC - New
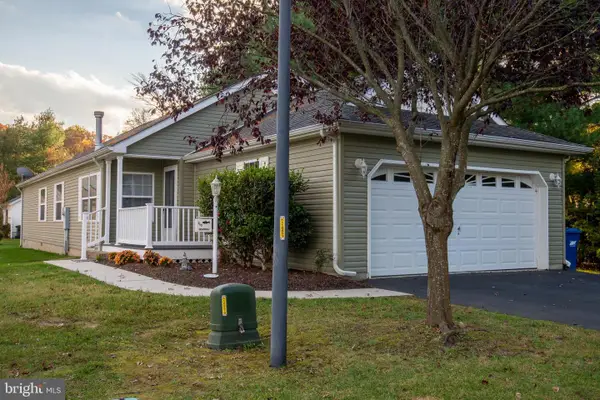 $195,000Active2 beds 2 baths1,720 sq. ft.
$195,000Active2 beds 2 baths1,720 sq. ft.117 Begonia Ln #86, MAGNOLIA, DE 19962
MLS# DEKT2044156Listed by: INVESTORS REALTY, INC. 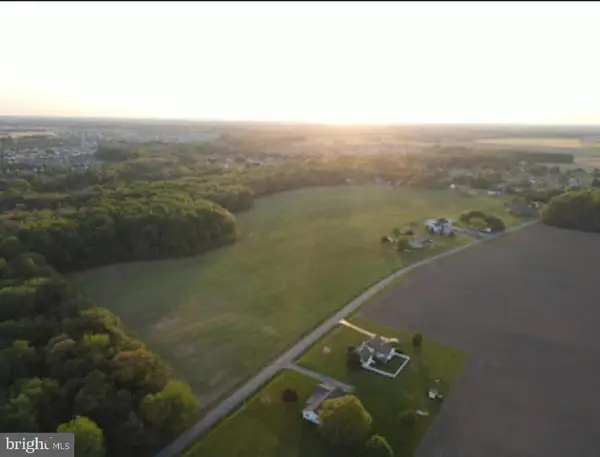 $680,000Pending20 Acres
$680,000Pending20 AcresAnderson Residual Lot Anderson Rd, MAGNOLIA, DE 19962
MLS# DEKT2044086Listed by: CENTURY 21 HARRINGTON REALTY, INC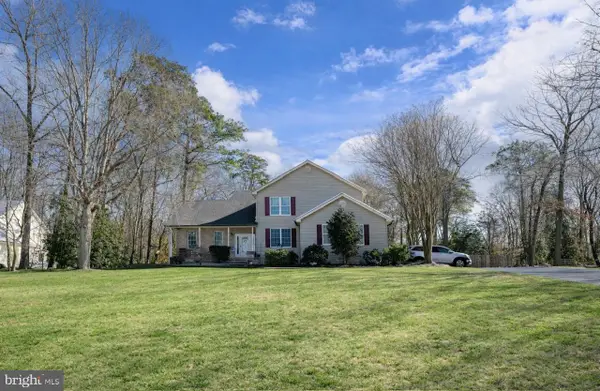 $525,000Pending4 beds 3 baths3,008 sq. ft.
$525,000Pending4 beds 3 baths3,008 sq. ft.96 Cypress Branch Rd, MAGNOLIA, DE 19962
MLS# DEKT2044040Listed by: ELEVATED REAL ESTATE SOLUTIONS- Open Thu, 10am to 5pm
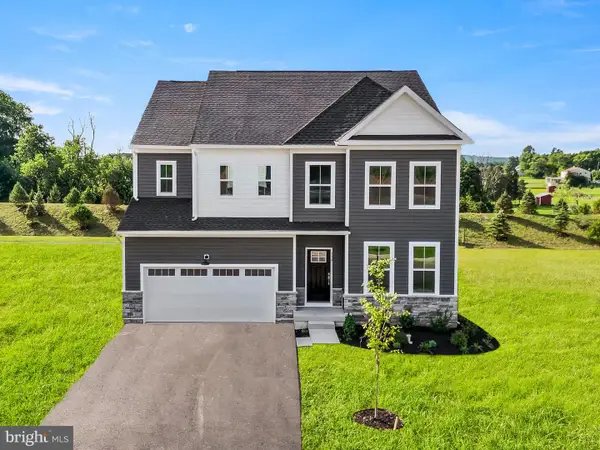 $575,107Active4 beds 4 baths4,200 sq. ft.
$575,107Active4 beds 4 baths4,200 sq. ft.153 Ascot Ave, MAGNOLIA, DE 19962
MLS# DEKT2044024Listed by: ATLANTIC FIVE REALTY

