43 Autumn Ter, MAGNOLIA, DE 19962
Local realty services provided by:Better Homes and Gardens Real Estate Premier
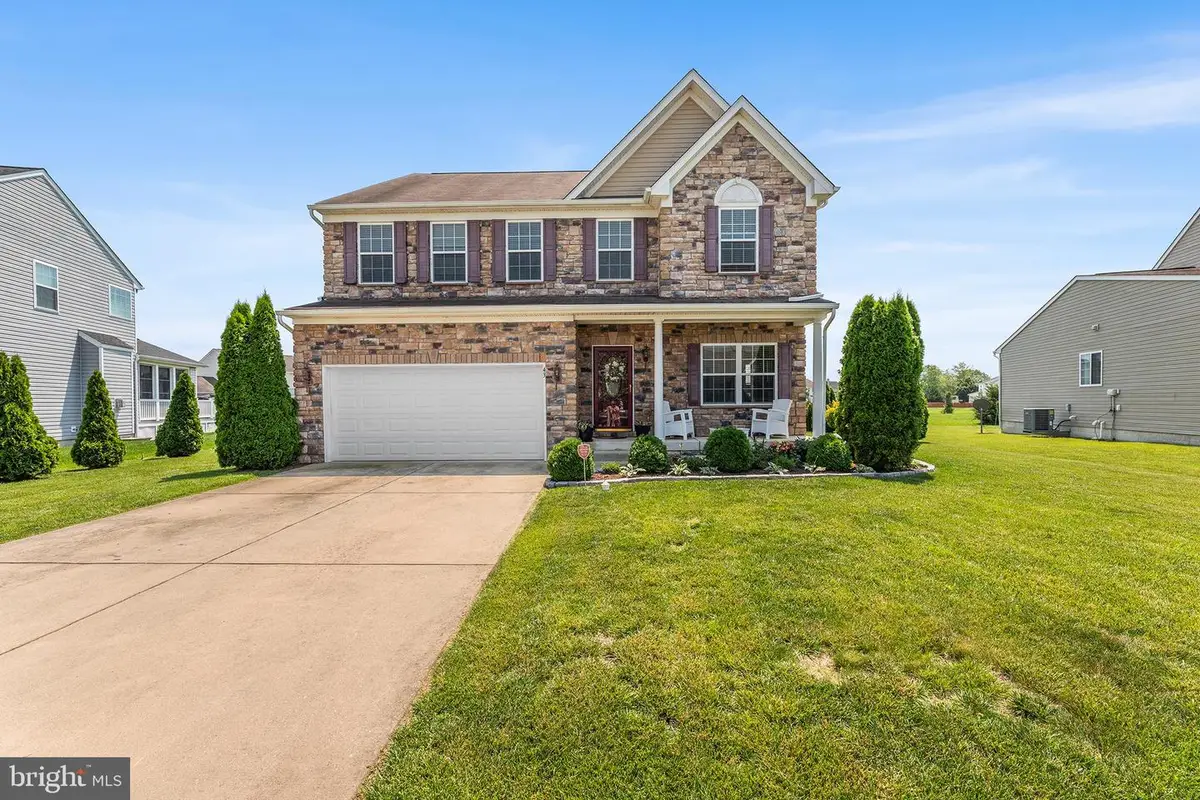
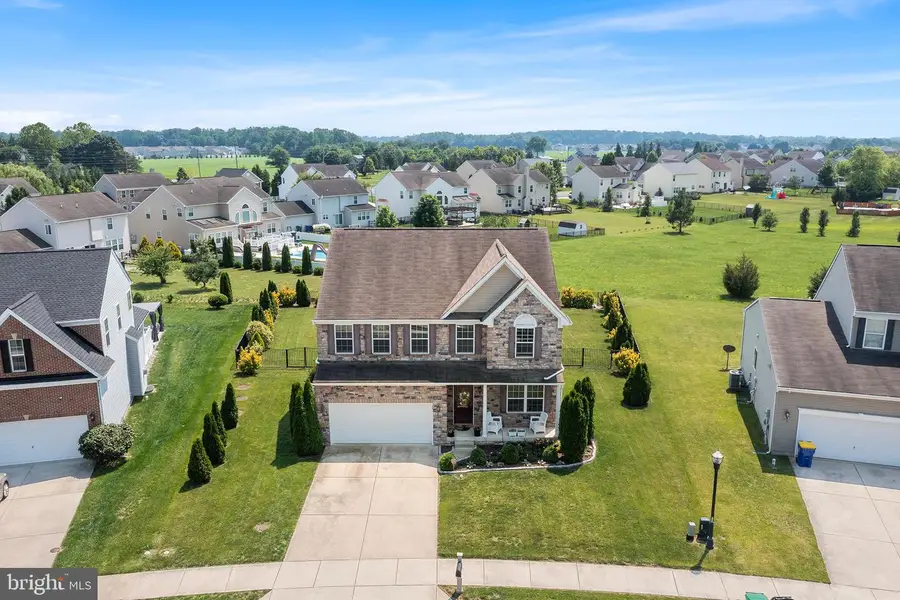
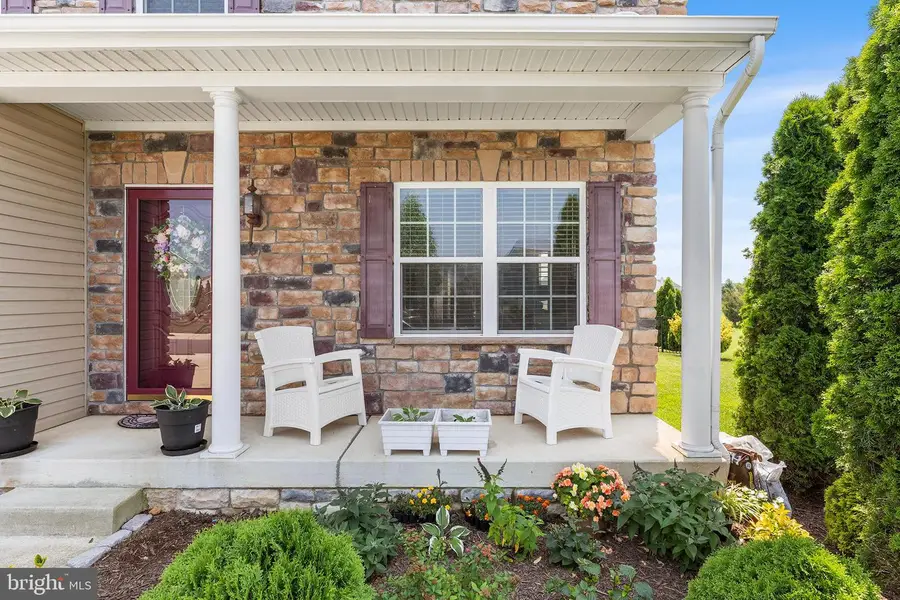
43 Autumn Ter,MAGNOLIA, DE 19962
$489,900
- 4 Beds
- 4 Baths
- 2,679 sq. ft.
- Single family
- Active
Listed by:sherri lynn hill
Office:redfin corporation
MLS#:DEKT2038036
Source:BRIGHTMLS
Price summary
- Price:$489,900
- Price per sq. ft.:$182.87
- Monthly HOA dues:$79.67
About this home
Welcome to your dream home in the coveted Reserve at Chestnut Ridge! Thoughtfully upgraded and meticulously maintained, this beauty offers a perfect blend of comfort, style, and functionality.
The main level boasts a bright, open layout featuring a formal dining room for special gatherings, a cozy living room, a convenient half bath, a spacious family room, and a chef-friendly kitchen equipped for everyday living and entertaining. Upstairs, you’ll find three generously sized bedrooms, a expansive seating area and two full baths, providing the ideal retreat for rest and relaxation.
The mostly finished basement extends your living space with a full bath, a versatile bedroom/flex room, and plenty of storage in the unfinished area.
Step outside to professionally landscaped grounds and unwind on the expansive Tigerwood deck, overlooking a wrought iron–fenced yard surrounded by lush shrubbery. Recent updates include a brand-new gas stove, microwave, and HVAC system—giving you peace of mind from day one.
As part of this vibrant community, you’ll enjoy access to a sparkling pool, clubhouse, playground, and scenic trails. This move-in ready home truly has it all—schedule your tour today and see why life here is so special! *Mortgage savings may be available for buyers of this listing.*
Contact an agent
Home facts
- Year built:2012
- Listing Id #:DEKT2038036
- Added:75 day(s) ago
- Updated:August 14, 2025 at 01:41 PM
Rooms and interior
- Bedrooms:4
- Total bathrooms:4
- Full bathrooms:3
- Half bathrooms:1
- Living area:2,679 sq. ft.
Heating and cooling
- Cooling:Central A/C
- Heating:Forced Air, Natural Gas
Structure and exterior
- Roof:Architectural Shingle
- Year built:2012
- Building area:2,679 sq. ft.
- Lot area:0.28 Acres
Schools
- High school:CAESAR RODNEY
- Middle school:F. NIEL POSTLETHWAIT
- Elementary school:STAR HILL
Utilities
- Water:Public
- Sewer:Public Sewer
Finances and disclosures
- Price:$489,900
- Price per sq. ft.:$182.87
- Tax amount:$1,587 (2024)
New listings near 43 Autumn Ter
- Open Sat, 12 to 2pmNew
 $489,000Active4 beds 3 baths3,716 sq. ft.
$489,000Active4 beds 3 baths3,716 sq. ft.107 Vollkorn Rd, MAGNOLIA, DE 19962
MLS# DEKT2040136Listed by: KELLER WILLIAMS REALTY - New
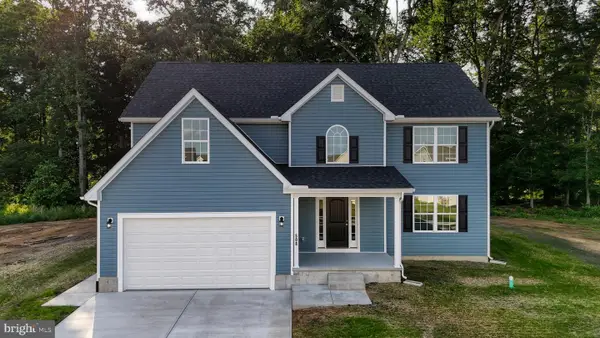 $519,000Active4 beds 3 baths2,658 sq. ft.
$519,000Active4 beds 3 baths2,658 sq. ft.72 Grandview Dr, MAGNOLIA, DE 19962
MLS# DEKT2039728Listed by: CENTURY 21 GOLD KEY REALTY - Coming SoonOpen Sun, 1 to 3pm
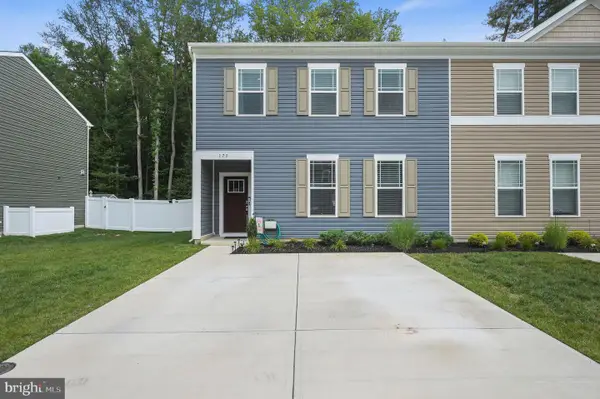 $325,000Coming Soon3 beds 3 baths
$325,000Coming Soon3 beds 3 baths173 Currant Cir, MAGNOLIA, DE 19962
MLS# DEKT2040082Listed by: KELLER WILLIAMS REALTY CENTRAL-DELAWARE - Coming Soon
 $485,000Coming Soon4 beds 3 baths
$485,000Coming Soon4 beds 3 baths573 W Birdie Ln, MAGNOLIA, DE 19962
MLS# DEKT2039834Listed by: KELLER WILLIAMS REALTY CENTRAL-DELAWARE 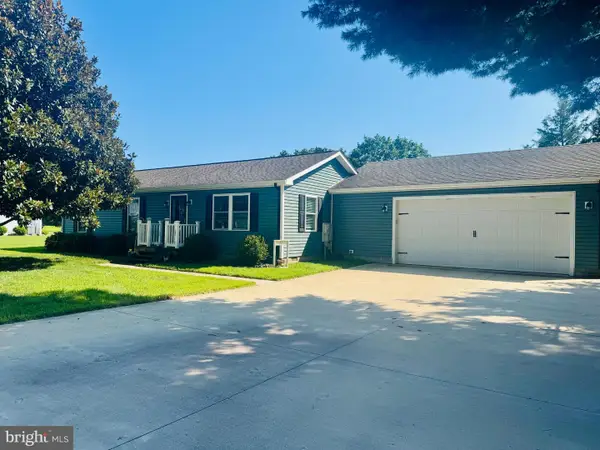 $350,000Pending3 beds 2 baths1,650 sq. ft.
$350,000Pending3 beds 2 baths1,650 sq. ft.3 Thorn St, MAGNOLIA, DE 19962
MLS# DEKT2039800Listed by: BERKSHIRE HATHAWAY HOMESERVICES PENFED REALTY $225,000Active2 beds 2 baths1,740 sq. ft.
$225,000Active2 beds 2 baths1,740 sq. ft.112 Lavender Dr, MAGNOLIA, DE 19962
MLS# DEKT2039400Listed by: ELEVATED REAL ESTATE SOLUTIONS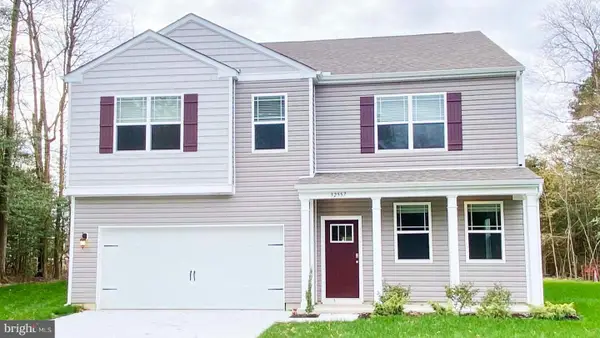 $459,240Active4 beds 3 baths2,804 sq. ft.
$459,240Active4 beds 3 baths2,804 sq. ft.30 Wesson Dr, MAGNOLIA, DE 19962
MLS# DEKT2039768Listed by: D.R. HORTON REALTY OF DELAWARE, LLC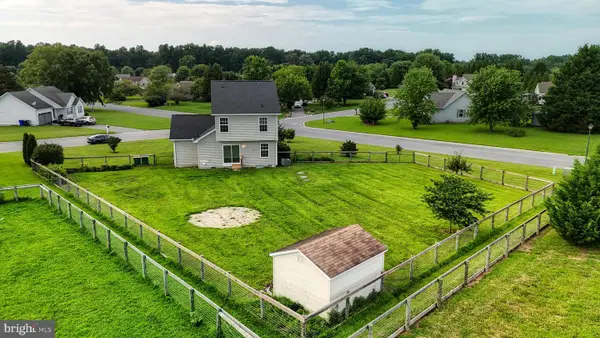 $374,900Active3 beds 3 baths1,270 sq. ft.
$374,900Active3 beds 3 baths1,270 sq. ft.57 Glenn Forest Rd, MAGNOLIA, DE 19962
MLS# DEKT2039420Listed by: KELLER WILLIAMS REALTY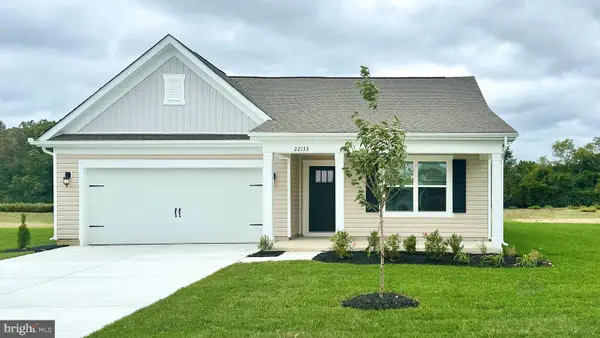 $410,990Active4 beds 2 baths1,774 sq. ft.
$410,990Active4 beds 2 baths1,774 sq. ft.228 Remington Dr, MAGNOLIA, DE 19962
MLS# DEKT2039758Listed by: D.R. HORTON REALTY OF DELAWARE, LLC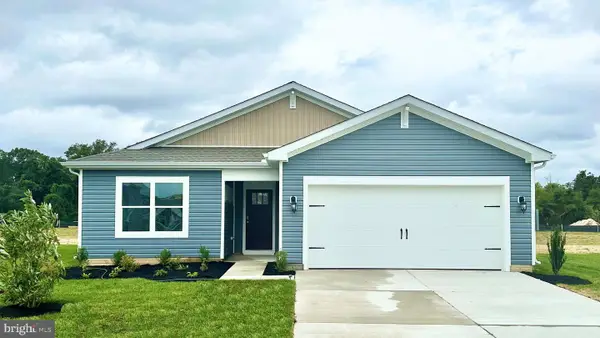 $384,990Active3 beds 2 baths1,558 sq. ft.
$384,990Active3 beds 2 baths1,558 sq. ft.136 Carriage Blvd, MAGNOLIA, DE 19962
MLS# DEKT2039652Listed by: D.R. HORTON REALTY OF DELAWARE, LLC

