551 Augusta National Dr, Magnolia, DE 19962
Local realty services provided by:Better Homes and Gardens Real Estate Premier
551 Augusta National Dr,Magnolia, DE 19962
$397,500
- 3 Beds
- 2 Baths
- 1,886 sq. ft.
- Single family
- Pending
Listed by:gail l seibert
Office:keller williams realty central-delaware
MLS#:DEKT2037134
Source:BRIGHTMLS
Price summary
- Price:$397,500
- Price per sq. ft.:$210.76
- Monthly HOA dues:$199
About this home
Welcome to 551 Augusta National Drive located in the beautiful 55+ Community of Champion's Club.
This amazing home has been meticulously maintained and is ready to move in. Hardwood flooring welcomes you as you enter the foyer and extends through the great room and dining area.
There is a versatile third bedroom/office space/formal dining off the foyer, featuring a pocket door for privacy. The primary bedroom is spacious, offering his and hers California closets and a private bath.
The laundry room/mudroom is right off the 2-car fully finished oversized garage featuring a utility sink and lots of cabinet space and storage. Some of the many upgrades and amenities include, crown molding, gourmet kitchen with sparkling granite counter tops, cherry cabinets, stainless appliances, gas range, glass tiled backsplash, gas fireplace, tankless water heater, sump pump and central air located in the finished crawl space, which offers basement-style storage capacity - perfect for storing seasonal or extra items. One more added bonus is the french double door entry which features a naturally lit morning/sunroom, perfect for relaxing or drinking your morning coffee and the best part is, it leads to a spacious 28 X 15 maintenance free deck with a motorized awning, perfect for entertaining all your friends and family.
This home is situated in a great location, just steps to the club house, featuring an outdoor pool, tennis court, fitness center and a meeting/party room with lots of fun activities for your enjoyment. The property also backs up to a walking trail, for a quick morning or evening walk or a biking adventure and is beautifully landscaped and offers privacy. The HOA takes care of grass maintenance, snow removal with low HOA dues. It is also conveniently located to fine dining establishments, shopping and is only 45 minutes to the beautiful Delaware beaches. Come take a look for yourself, it will not disappoint!
Contact an agent
Home facts
- Year built:2012
- Listing ID #:DEKT2037134
- Added:150 day(s) ago
- Updated:September 29, 2025 at 07:35 AM
Rooms and interior
- Bedrooms:3
- Total bathrooms:2
- Full bathrooms:2
- Living area:1,886 sq. ft.
Heating and cooling
- Cooling:Central A/C
- Heating:Forced Air, Natural Gas
Structure and exterior
- Roof:Architectural Shingle
- Year built:2012
- Building area:1,886 sq. ft.
- Lot area:0.22 Acres
Schools
- High school:CAESAR RODNEY
- Middle school:F. NIEL POSTLETHWAIT
- Elementary school:FREAR
Utilities
- Water:Public
- Sewer:Public Sewer
Finances and disclosures
- Price:$397,500
- Price per sq. ft.:$210.76
- Tax amount:$1,836 (2024)
New listings near 551 Augusta National Dr
- Coming Soon
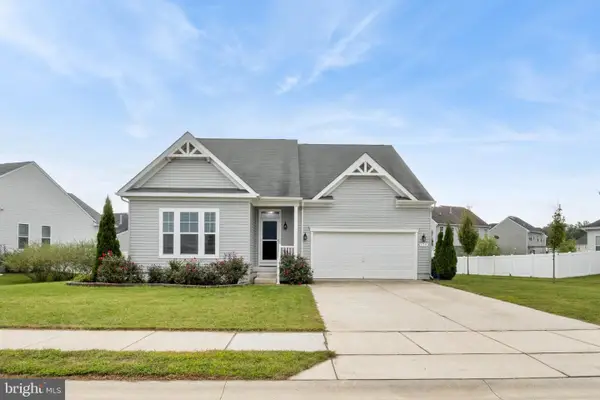 $455,000Coming Soon4 beds 3 baths
$455,000Coming Soon4 beds 3 baths179 Olde Field Dr, MAGNOLIA, DE 19962
MLS# DEKT2041320Listed by: KELLER WILLIAMS REALTY - New
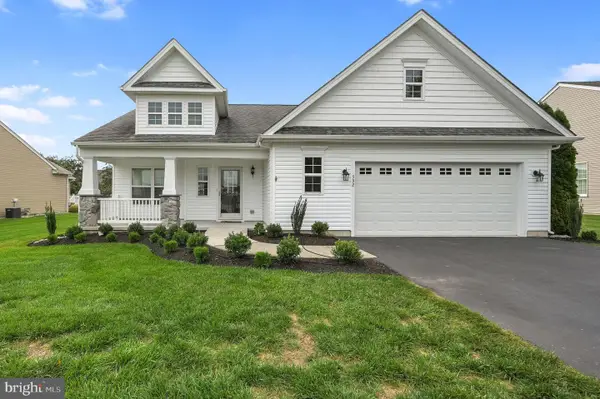 $339,000Active2 beds 2 baths1,696 sq. ft.
$339,000Active2 beds 2 baths1,696 sq. ft.532 Augusta National Dr, MAGNOLIA, DE 19962
MLS# DEKT2041262Listed by: TESLA REALTY GROUP, LLC - Coming Soon
 $275,000Coming Soon3 beds 1 baths
$275,000Coming Soon3 beds 1 baths609 Plain Dealing Rd, MAGNOLIA, DE 19962
MLS# DEKT2041346Listed by: BRYAN REALTY GROUP  $525,000Pending3 beds 3 baths2,624 sq. ft.
$525,000Pending3 beds 3 baths2,624 sq. ft.60 Cedarfield Rd, MAGNOLIA, DE 19962
MLS# DEKT2041266Listed by: FIRST CLASS PROPERTIES- Coming Soon
 $435,000Coming Soon5 beds 3 baths
$435,000Coming Soon5 beds 3 baths47 Currant Cir, MAGNOLIA, DE 19962
MLS# DEKT2041298Listed by: MYERS REALTY - New
 $195,000Active2 beds 2 baths1,740 sq. ft.
$195,000Active2 beds 2 baths1,740 sq. ft.112 Lavender Ln, MAGNOLIA, DE 19962
MLS# DEKT2041234Listed by: INVESTORS REALTY, INC. - New
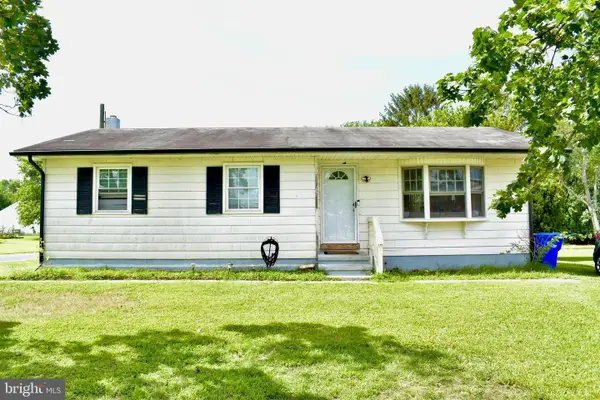 $262,900Active3 beds 1 baths1,054 sq. ft.
$262,900Active3 beds 1 baths1,054 sq. ft.981 Sophers Row, MAGNOLIA, DE 19962
MLS# DEKT2041126Listed by: ELEVATED REAL ESTATE SOLUTIONS - New
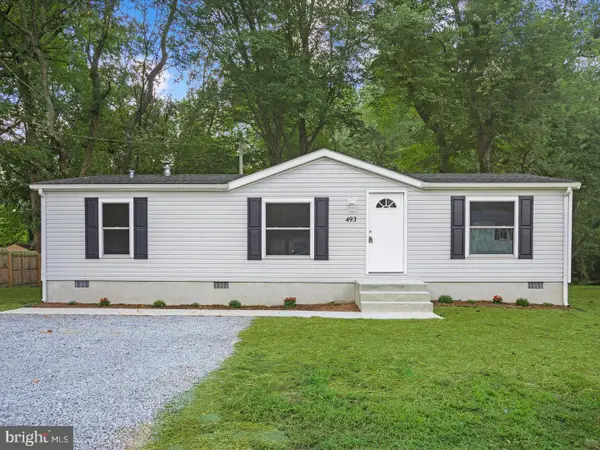 $279,900Active3 beds 2 baths1,232 sq. ft.
$279,900Active3 beds 2 baths1,232 sq. ft.493 E Cherry Dr, MAGNOLIA, DE 19962
MLS# DEKT2041154Listed by: NORTHROP REALTY - New
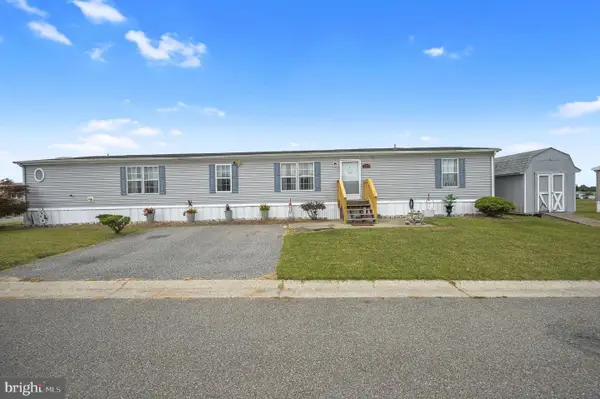 $150,000Active4 beds 2 baths2,002 sq. ft.
$150,000Active4 beds 2 baths2,002 sq. ft.158 Caveat Rd #200, MAGNOLIA, DE 19962
MLS# DEKT2041038Listed by: KELLER WILLIAMS REALTY CENTRAL-DELAWARE 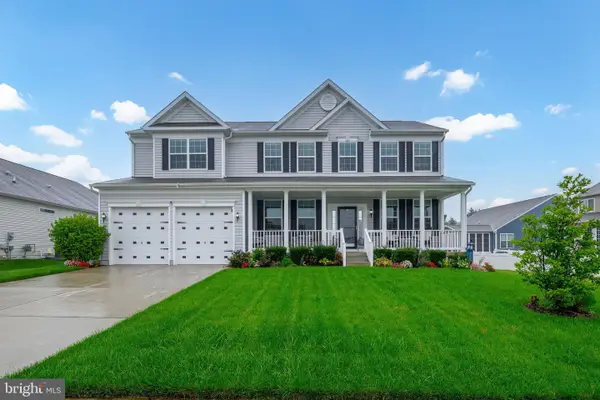 $610,000Active5 beds 4 baths4,277 sq. ft.
$610,000Active5 beds 4 baths4,277 sq. ft.419 Cinnamon Way, MAGNOLIA, DE 19962
MLS# DEKT2041128Listed by: KW EMPOWER
