554 Lexington Mill Rd, Magnolia, DE 19962
Local realty services provided by:Better Homes and Gardens Real Estate Maturo
554 Lexington Mill Rd,Magnolia, DE 19962
$660,000
- 3 Beds
- 2 Baths
- 2,190 sq. ft.
- Single family
- Pending
Listed by: john willard
Office: myers realty
MLS#:DEKT2031528
Source:BRIGHTMLS
Price summary
- Price:$660,000
- Price per sq. ft.:$301.37
About this home
Price Reduced! Nestled in over 12+ acres of serene forest with a crystal clear stream, this 3 bed/2bath custom built home was designed in the style of a New England Salt Box from the top of the dormer windows right down to the Cedar Board and Batten siding. The 2,190+/-sqft above grade includes a dedicated hot tub room, sauna, Florida room, attached greenhouse room, living room area with exposed beams and a beautiful modern kitchen. In addition there is a 350+sqft partially finished basement which has a full bar with faux stained glass lighting and nearby exercise and laundry rooms. The kitchen has matching black appliances, a 2 tiered island, granite counter tops, and spills into the vaulted family room with access to the wrap around deck. Complete with an attached garage, a detached 3 bay outbuilding with an additional carport, and even a custom built golf cart garage. The mature cedar, oak, pine, maple, and gum trees create a peaceful canopy over the property. While the use of smart HVAC controls via phone app and Blink security cameras keep your getaway cozy and safe. Matching metal roofing protects and unifies all the structures on this 1-of-a-kind property that has to be experienced to be appreciated. Make an appointment to walk-through your new sanctuary.
Contact an agent
Home facts
- Year built:1983
- Listing ID #:DEKT2031528
- Added:433 day(s) ago
- Updated:December 25, 2025 at 08:30 AM
Rooms and interior
- Bedrooms:3
- Total bathrooms:2
- Full bathrooms:2
- Living area:2,190 sq. ft.
Heating and cooling
- Cooling:Central A/C
- Heating:Baseboard - Electric, Electric, Forced Air, Programmable Thermostat, Propane - Leased, Wood Burn Stove
Structure and exterior
- Roof:Metal
- Year built:1983
- Building area:2,190 sq. ft.
- Lot area:12.6 Acres
Utilities
- Water:Well
- Sewer:On Site Septic
Finances and disclosures
- Price:$660,000
- Price per sq. ft.:$301.37
- Tax amount:$1,665 (2024)
New listings near 554 Lexington Mill Rd
- New
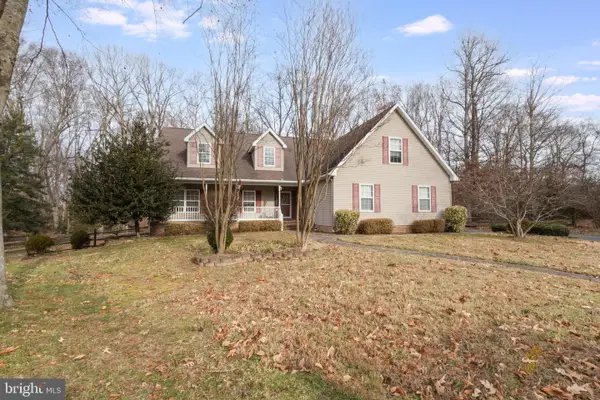 $520,000Active3 beds 3 baths3,163 sq. ft.
$520,000Active3 beds 3 baths3,163 sq. ft.45 Crosscreek Ct, MAGNOLIA, DE 19962
MLS# DEKT2043066Listed by: KELLER WILLIAMS REALTY - Coming SoonOpen Sun, 11am to 4pm
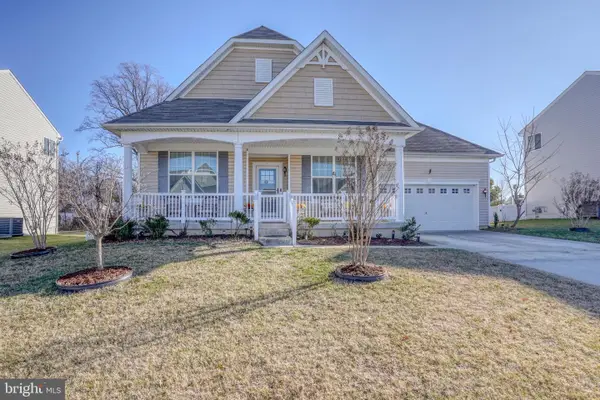 $445,000Coming Soon3 beds 2 baths
$445,000Coming Soon3 beds 2 baths202 Sabbe St, MAGNOLIA, DE 19962
MLS# DEKT2043284Listed by: PATTERSON-SCHWARTZ-DOVER - Open Sat, 1 to 3pmNew
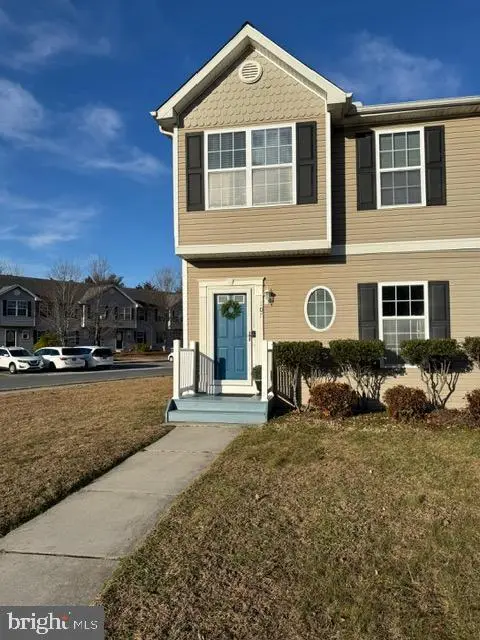 $315,000Active3 beds 3 baths2,040 sq. ft.
$315,000Active3 beds 3 baths2,040 sq. ft.107 Bay Hill Ln, MAGNOLIA, DE 19962
MLS# DEKT2042918Listed by: KELLER WILLIAMS REALTY CENTRAL-DELAWARE - New
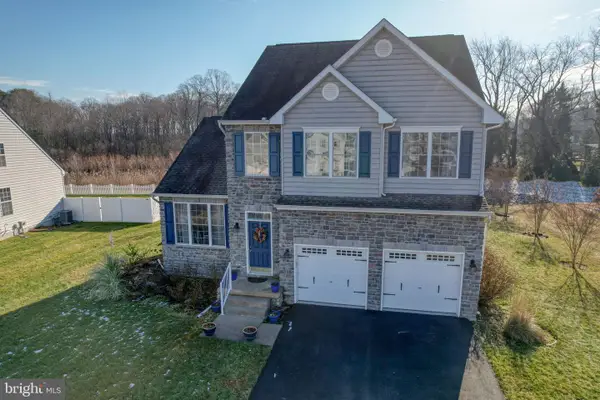 $435,000Active3 beds 4 baths2,325 sq. ft.
$435,000Active3 beds 4 baths2,325 sq. ft.588 Olde Field Dr, MAGNOLIA, DE 19962
MLS# DEKT2043176Listed by: KELLER WILLIAMS REALTY CENTRAL-DELAWARE - New
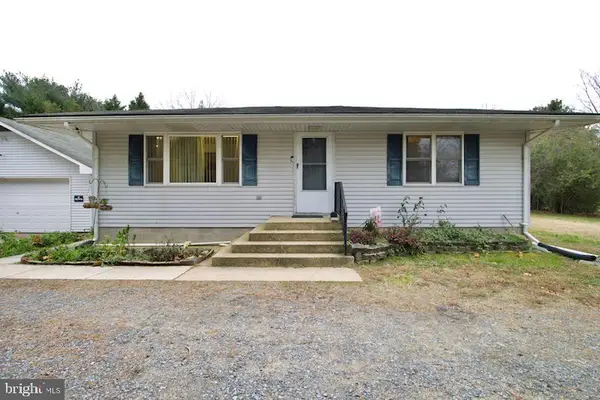 $299,900Active3 beds 2 baths1,030 sq. ft.
$299,900Active3 beds 2 baths1,030 sq. ft.756 Millchop Ln, MAGNOLIA, DE 19962
MLS# DEKT2043096Listed by: RE/MAX HORIZONS - New
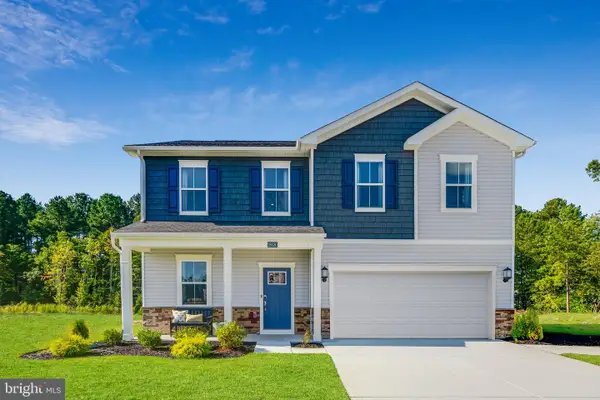 $482,049Active4 beds 4 baths3,046 sq. ft.
$482,049Active4 beds 4 baths3,046 sq. ft.25 Wicklow Dr, MAGNOLIA, DE 19962
MLS# DEKT2043156Listed by: ATLANTIC FIVE REALTY - New
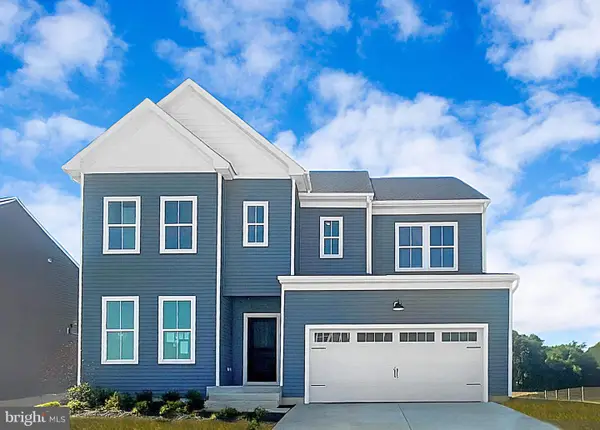 $529,855Active4 beds 3 baths3,398 sq. ft.
$529,855Active4 beds 3 baths3,398 sq. ft.51 Dunmore Dr, MAGNOLIA, DE 19962
MLS# DEKT2043154Listed by: ATLANTIC FIVE REALTY  $459,900Active4 beds 3 baths2,400 sq. ft.
$459,900Active4 beds 3 baths2,400 sq. ft.100 Cilento Dr, MAGNOLIA, DE 19962
MLS# DEKT2043100Listed by: REAL BROKER LLC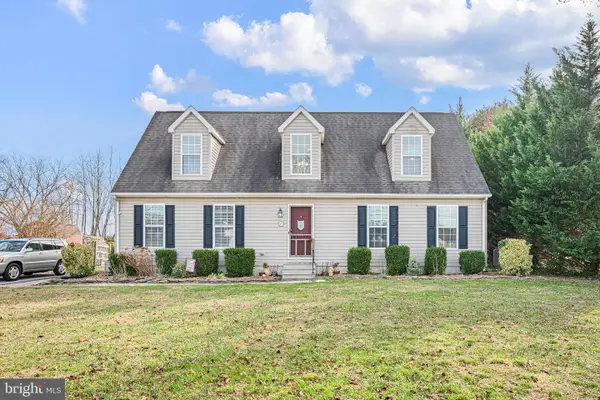 $379,900Active3 beds 3 baths2,016 sq. ft.
$379,900Active3 beds 3 baths2,016 sq. ft.29 E Walnut St, MAGNOLIA, DE 19962
MLS# DEKT2042888Listed by: KELLER WILLIAMS REALTY WILMINGTON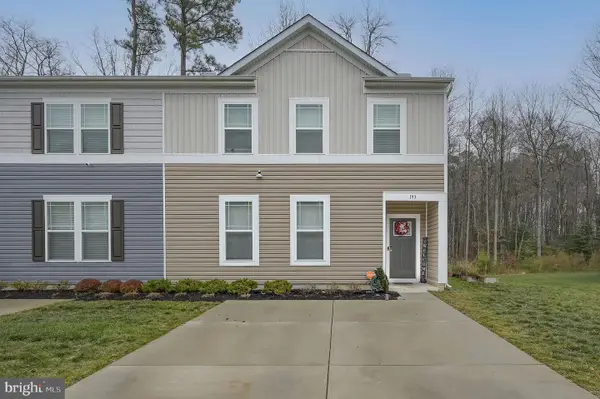 $320,000Active3 beds 2 baths1,530 sq. ft.
$320,000Active3 beds 2 baths1,530 sq. ft.193 Currant Cir, MAGNOLIA, DE 19962
MLS# DEKT2042934Listed by: KELLER WILLIAMS REALTY CENTRAL-DELAWARE
