59 Kitty Hawk Way, MAGNOLIA, DE 19962
Local realty services provided by:Better Homes and Gardens Real Estate Valley Partners
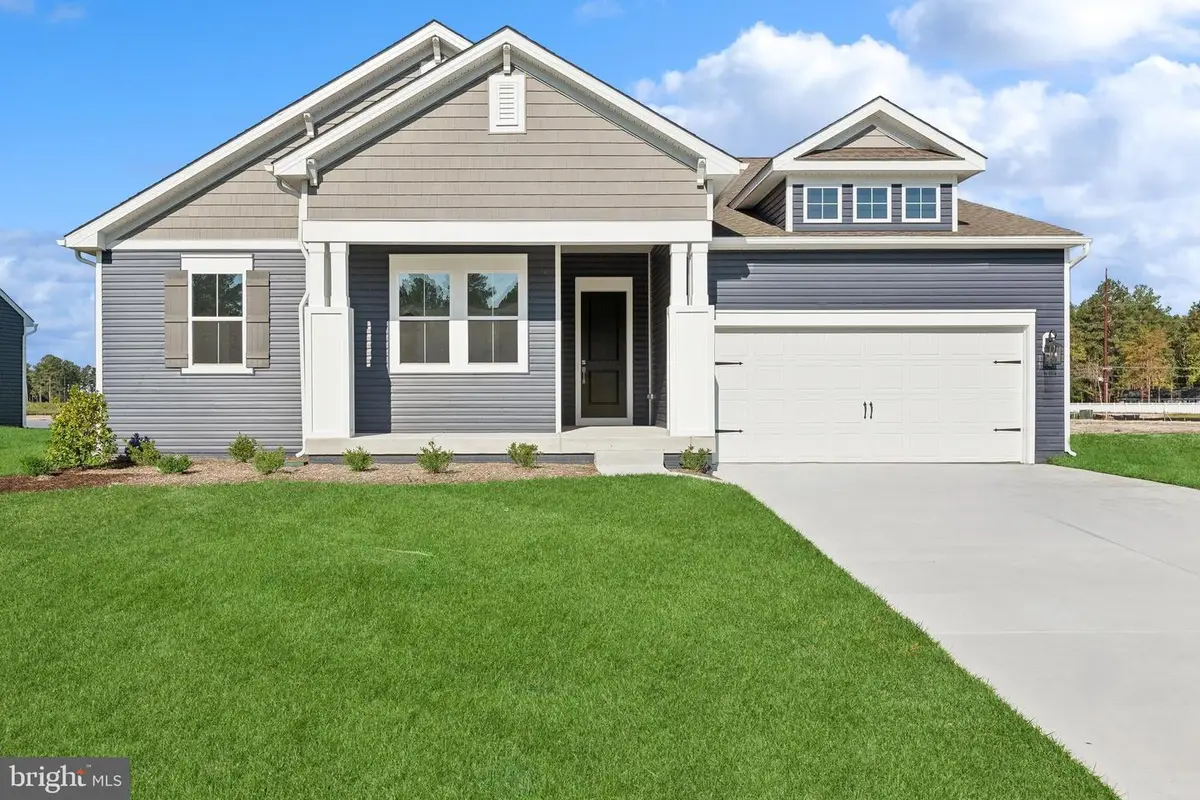
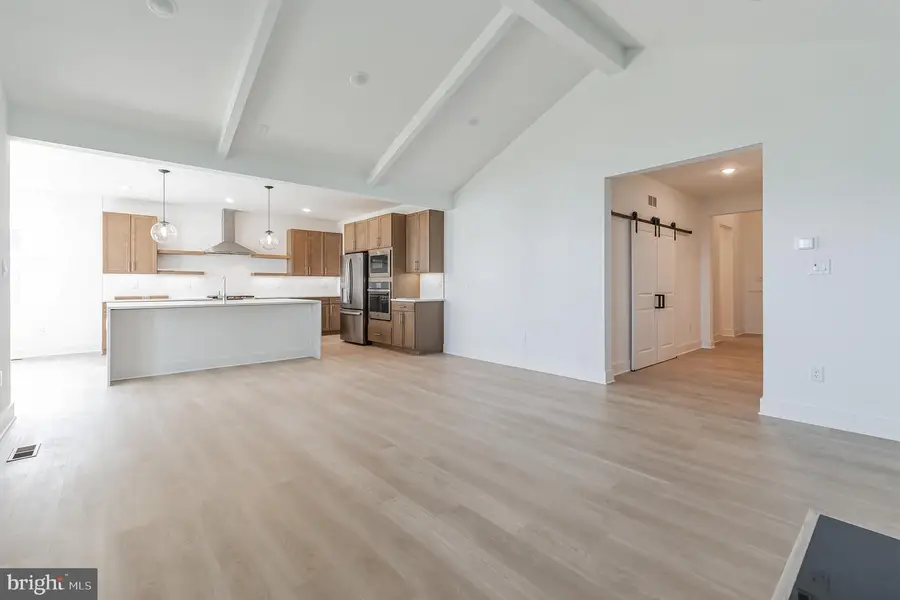
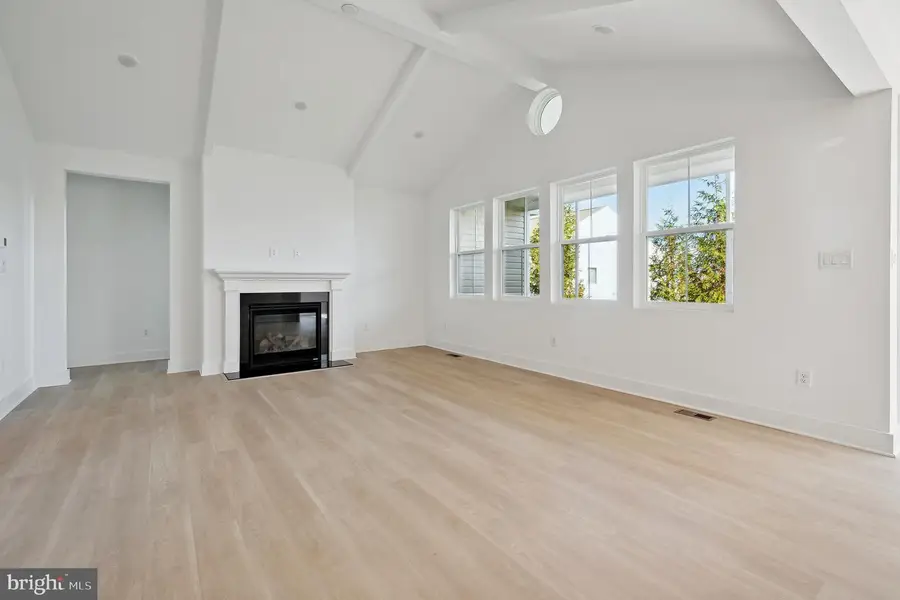
59 Kitty Hawk Way,MAGNOLIA, DE 19962
$539,900
- 3 Beds
- 2 Baths
- 2,344 sq. ft.
- Single family
- Pending
Listed by:barbara k heilman
Office:delaware homes inc
MLS#:DEKT2036692
Source:BRIGHTMLS
Price summary
- Price:$539,900
- Price per sq. ft.:$230.33
- Monthly HOA dues:$200
About this home
Welcome to K. Hovnanian's® Four Seasons at Hatteras Hills, a new active adult 55+ community in Magnolia, DE, offering low-maintenance, resort-style living. Come enjoy the best that active living has to offer with spacious home designs & access to countless amenities. Each home is offered in one of our new interior design Looks: Loft, Farmhouse, Classic or Elements for on-trend style in your new home. Offered By: K. Hovnanian's Four Seasons at Hatteras Hills, LLC The Barcelona offers: Stylized in our designer curated Farmhouse Look. Stunning kitchen with Winstead Birch Quill cabinets and pendant lighting. Rustic ceiling beams accompanied by a mixture of Vaulted and tray ceilings. Spacious island and Peppercorn quartz countertops. Gorgeous great room with elegant fireplace. Lovely dining area with lots of natural light. Pristine primary suite and bath with freestanding vanity. Home office, perfect for working remote. Screened deck for outdoor enjoyment.
Contact an agent
Home facts
- Year built:2025
- Listing Id #:DEKT2036692
- Added:111 day(s) ago
- Updated:August 11, 2025 at 07:26 AM
Rooms and interior
- Bedrooms:3
- Total bathrooms:2
- Full bathrooms:2
- Living area:2,344 sq. ft.
Heating and cooling
- Cooling:Central A/C
- Heating:90% Forced Air, Natural Gas
Structure and exterior
- Roof:Architectural Shingle
- Year built:2025
- Building area:2,344 sq. ft.
- Lot area:0.16 Acres
Utilities
- Water:Public
- Sewer:Private Sewer
Finances and disclosures
- Price:$539,900
- Price per sq. ft.:$230.33
New listings near 59 Kitty Hawk Way
- New
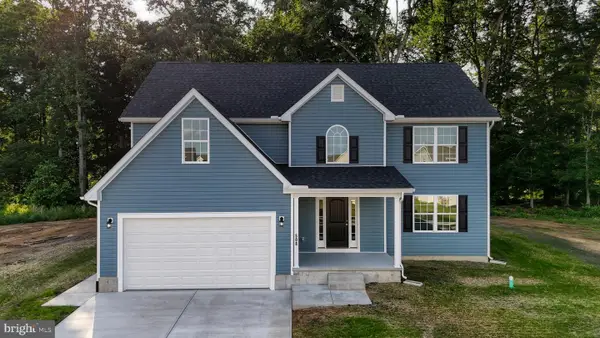 $519,000Active4 beds 3 baths2,658 sq. ft.
$519,000Active4 beds 3 baths2,658 sq. ft.72 Grandview Dr, MAGNOLIA, DE 19962
MLS# DEKT2039728Listed by: CENTURY 21 GOLD KEY REALTY - Coming Soon
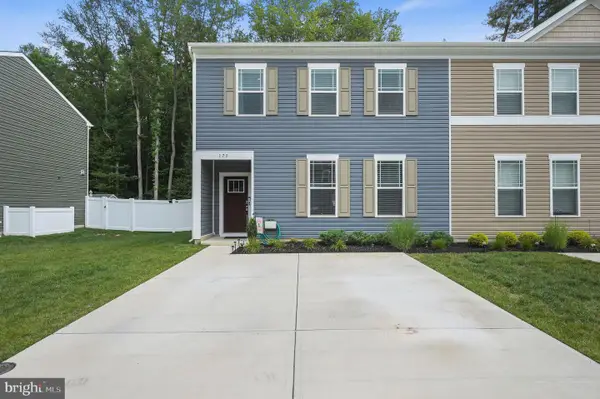 $325,000Coming Soon3 beds 3 baths
$325,000Coming Soon3 beds 3 baths173 Currant Cir, MAGNOLIA, DE 19962
MLS# DEKT2040082Listed by: KELLER WILLIAMS REALTY CENTRAL-DELAWARE - Coming Soon
 $485,000Coming Soon4 beds 3 baths
$485,000Coming Soon4 beds 3 baths573 W Birdie Ln, MAGNOLIA, DE 19962
MLS# DEKT2039834Listed by: KELLER WILLIAMS REALTY CENTRAL-DELAWARE - New
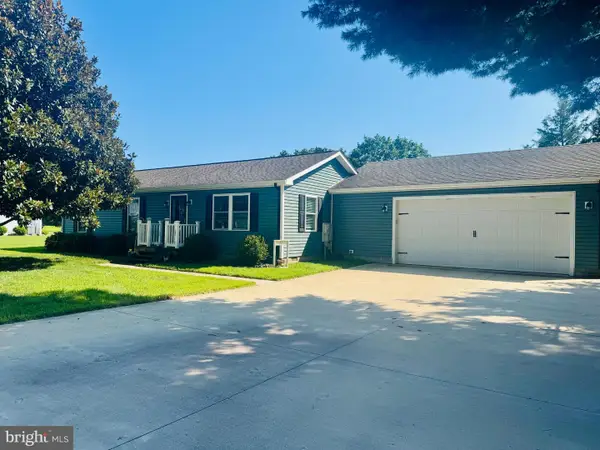 $350,000Active3 beds 2 baths1,650 sq. ft.
$350,000Active3 beds 2 baths1,650 sq. ft.3 Thorn St, MAGNOLIA, DE 19962
MLS# DEKT2039800Listed by: BERKSHIRE HATHAWAY HOMESERVICES PENFED REALTY  $225,000Active2 beds 2 baths1,740 sq. ft.
$225,000Active2 beds 2 baths1,740 sq. ft.112 Lavender Dr, MAGNOLIA, DE 19962
MLS# DEKT2039400Listed by: ELEVATED REAL ESTATE SOLUTIONS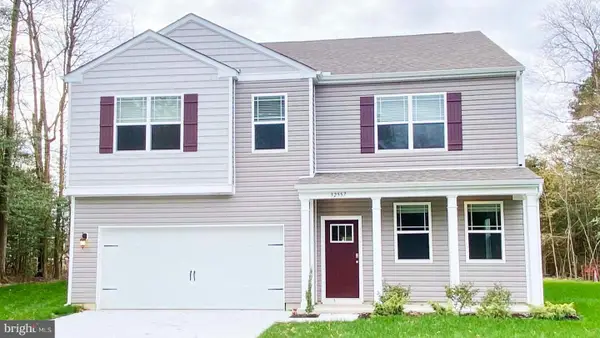 $459,240Active4 beds 3 baths2,804 sq. ft.
$459,240Active4 beds 3 baths2,804 sq. ft.30 Wesson Dr, MAGNOLIA, DE 19962
MLS# DEKT2039768Listed by: D.R. HORTON REALTY OF DELAWARE, LLC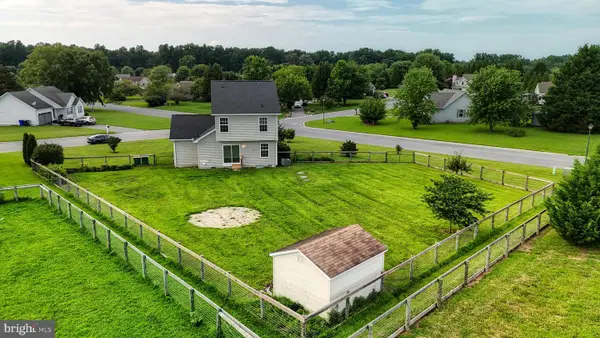 $389,900Active3 beds 3 baths1,270 sq. ft.
$389,900Active3 beds 3 baths1,270 sq. ft.57 Glenn Forest Rd, MAGNOLIA, DE 19962
MLS# DEKT2039420Listed by: KELLER WILLIAMS REALTY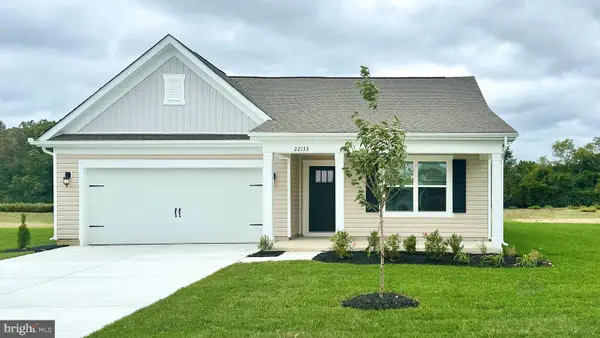 $410,990Active4 beds 2 baths1,774 sq. ft.
$410,990Active4 beds 2 baths1,774 sq. ft.228 Remington Dr, MAGNOLIA, DE 19962
MLS# DEKT2039758Listed by: D.R. HORTON REALTY OF DELAWARE, LLC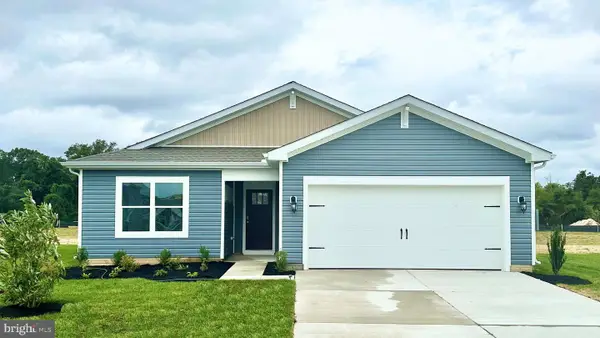 $391,190Active3 beds 2 baths1,558 sq. ft.
$391,190Active3 beds 2 baths1,558 sq. ft.136 Carriage Blvd, MAGNOLIA, DE 19962
MLS# DEKT2039652Listed by: D.R. HORTON REALTY OF DELAWARE, LLC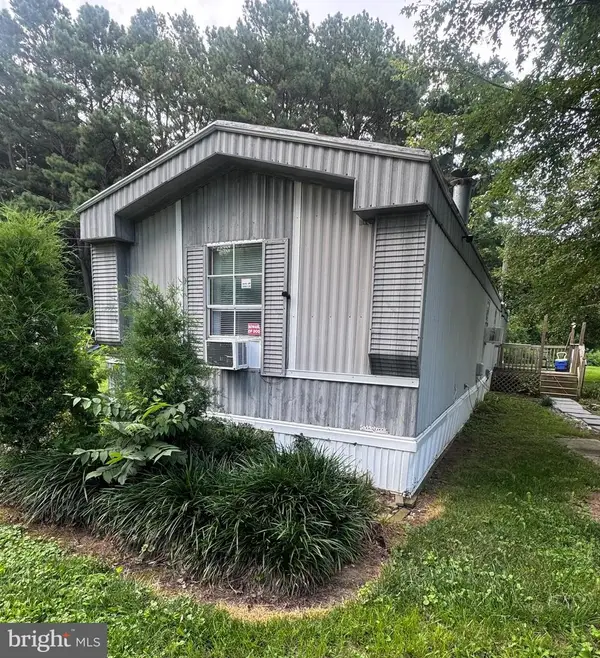 $27,000Active2 beds 2 baths952 sq. ft.
$27,000Active2 beds 2 baths952 sq. ft.74 Douglas Fir Rd, MAGNOLIA, DE 19962
MLS# DEKT2039600Listed by: SELL YOUR HOME SERVICES

