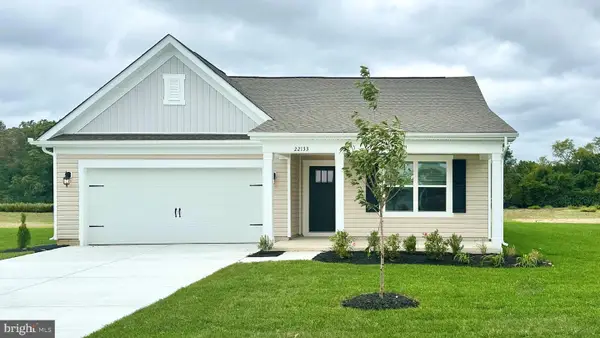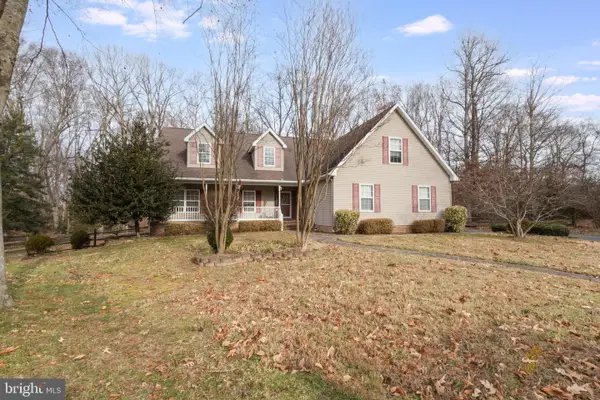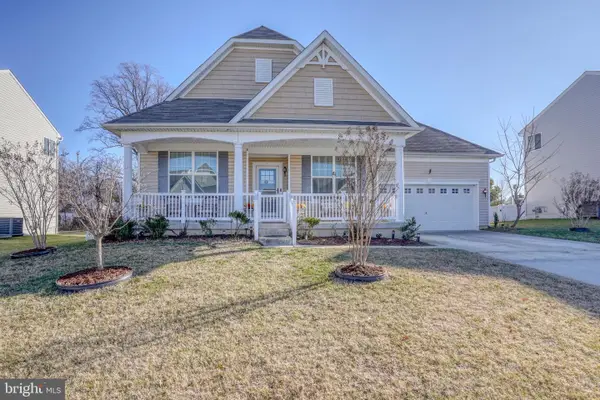62 Deerberry Dr, Magnolia, DE 19962
Local realty services provided by:Better Homes and Gardens Real Estate Premier
62 Deerberry Dr,Magnolia, DE 19962
$445,000
- 4 Beds
- 4 Baths
- 3,201 sq. ft.
- Single family
- Pending
Listed by: karla d montes, zachary evan foust
Office: myers realty
MLS#:DEKT2041866
Source:BRIGHTMLS
Price summary
- Price:$445,000
- Price per sq. ft.:$139.02
- Monthly HOA dues:$25
About this home
Set in The Meadows at Chestnut Ridge, this 4‑bedroom, 3.5‑bath home offers over 3,200 sq ft of beautifully maintained living space on a 0.26‑acre lot.
The main level greets you with a bright flex room that can serve as a formal sitting area, home office or playroom, followed by an open‑concept kitchen and family room. The kitchen features stainless‑steel appliances, ample cabinetry and counter space. It flows into a comfortable family area anchored by a gas fireplace, creating a warm setting for gatherings. A bonus room off the main level adds even more versatility. Upstairs, the primary suite is a true retreat with a walk‑in closet and spa‑like bath. Three additional bedrooms and a full bath complete the level. The fully finished basement provides flexible space for a media room, guest suite, home gym or hobbies. With central A/C, forced‑air heating and a two‑car garage, this home is move‑in ready.
Located close to Dover Air Force Base and major routes, the home sits in a friendly neighborhood with low HOA fees. An assumable VA loan at 2.35% makes it especially attractive for qualified buyers. The current price of $455,000 (about $142 per sq ft) offers strong value compared with nearby listings; for example, a slightly larger 2020‑built home on Olde Field Drive (3,266 sq ft) is listed for $485,000. Whether you’re growing a family or downsizing for retirement, you’ll appreciate the combination of space, flexibility and location that this home provides.
Contact an agent
Home facts
- Year built:2013
- Listing ID #:DEKT2041866
- Added:197 day(s) ago
- Updated:January 11, 2026 at 08:46 AM
Rooms and interior
- Bedrooms:4
- Total bathrooms:4
- Full bathrooms:3
- Half bathrooms:1
- Living area:3,201 sq. ft.
Heating and cooling
- Cooling:Central A/C
- Heating:Forced Air, Natural Gas
Structure and exterior
- Year built:2013
- Building area:3,201 sq. ft.
- Lot area:0.26 Acres
Utilities
- Water:Public
- Sewer:Public Sewer
Finances and disclosures
- Price:$445,000
- Price per sq. ft.:$139.02
- Tax amount:$1,646 (2025)
New listings near 62 Deerberry Dr
- New
 $569,900Active4 beds 2 baths2,344 sq. ft.
$569,900Active4 beds 2 baths2,344 sq. ft.58 Wanchese Dr, MAGNOLIA, DE 19962
MLS# DEKT2043570Listed by: DELAWARE HOMES INC - New
 $199,000Active2 beds 2 baths1,720 sq. ft.
$199,000Active2 beds 2 baths1,720 sq. ft.116 Lavender Dr #4, MAGNOLIA, DE 19962
MLS# DEKT2043520Listed by: INVESTORS REALTY, INC. - New
 $430,790Active4 beds 3 baths1,953 sq. ft.
$430,790Active4 beds 3 baths1,953 sq. ft.364 Remington Dr, MAGNOLIA, DE 19962
MLS# DEKT2043462Listed by: D.R. HORTON REALTY OF DELAWARE, LLC - New
 $144,900Active3 beds 2 baths1,568 sq. ft.
$144,900Active3 beds 2 baths1,568 sq. ft.148 Daffodil Dr #148, MAGNOLIA, DE 19962
MLS# DEKT2043456Listed by: INVESTORS REALTY, INC. - New
 $389,900Active3 beds 2 baths1,440 sq. ft.
$389,900Active3 beds 2 baths1,440 sq. ft.251 Misty Ridge Dr, MAGNOLIA, DE 19962
MLS# DEKT2043420Listed by: BERKSHIRE HATHAWAY HOMESERVICES PENFED REALTY - New
 $502,900Active3 beds 2 baths1,778 sq. ft.
$502,900Active3 beds 2 baths1,778 sq. ft.103 Wanchese Dr, MAGNOLIA, DE 19962
MLS# DEKT2043410Listed by: DELAWARE HOMES INC - New
 $165,000Active5 beds 3 baths1,800 sq. ft.
$165,000Active5 beds 3 baths1,800 sq. ft.57 Boyd Dr, MAGNOLIA, DE 19962
MLS# DEKT2043392Listed by: TRI-COUNTY REALTY  $413,990Pending4 beds 2 baths1,774 sq. ft.
$413,990Pending4 beds 2 baths1,774 sq. ft.377 Remington Dr, MAGNOLIA, DE 19962
MLS# DEKT2043342Listed by: D.R. HORTON REALTY OF DELAWARE, LLC- Open Sat, 11am to 1pm
 $520,000Active3 beds 3 baths3,163 sq. ft.
$520,000Active3 beds 3 baths3,163 sq. ft.45 Crosscreek Ct, MAGNOLIA, DE 19962
MLS# DEKT2043066Listed by: KELLER WILLIAMS REALTY - Open Sun, 4 to 6pm
 $445,000Active3 beds 2 baths3,578 sq. ft.
$445,000Active3 beds 2 baths3,578 sq. ft.202 Sabbe St, MAGNOLIA, DE 19962
MLS# DEKT2043284Listed by: PATTERSON-SCHWARTZ-DOVER
