81 Bay Hill Ln, Magnolia, DE 19962
Local realty services provided by:Better Homes and Gardens Real Estate Cassidon Realty
81 Bay Hill Ln,Magnolia, DE 19962
$294,900
- 3 Beds
- 3 Baths
- 1,460 sq. ft.
- Townhouse
- Active
Listed by: michele r weeks
Office: keller williams realty central-delaware
MLS#:DEKT2042190
Source:BRIGHTMLS
Price summary
- Price:$294,900
- Price per sq. ft.:$201.99
- Monthly HOA dues:$25
About this home
Welcome to the quaint town of Magnolia, Delaware where you will find this lovely Interior Town Home. It has been completely remodeled, featuring a much desired open floor plan, including a cozy powder room, gourmet and eat-in-kitchen,stainless steel appliances, spacious countertops, and generous pantry. A bar area separating the kitchen from the living room, dining area. All new carpeting throughout. Washer and dryer located in basement with lots of storage space. New deck out back. New front steps with Azek decking in the front of the home. Upstairs you will experience the open hallway leading into the primary suite which offers ample closet space, and an en-suite full bath, with two additional bedrooms that share another full bath. This home is turn-key, and furnished. Move in and unpack, you are home! This agent is anxious for you to make an offer on this beautifully furnished and well cared for Town Home. It is ideal for first time home buyers! You are within walking distance to restaurants, a gas station, pharmacy and other specialty shops. Pride of ownership appears as soon as you drive in to this Linkside Community. Utilities include quarterly sewer, and all electric heating and cooling. You are centrally located to Dover Air Force Base, grocery stores, local beaches and lots of shopping, parks and very close to major commuter routes.
Contact an agent
Home facts
- Year built:2011
- Listing ID #:DEKT2042190
- Added:58 day(s) ago
- Updated:December 30, 2025 at 02:43 PM
Rooms and interior
- Bedrooms:3
- Total bathrooms:3
- Full bathrooms:2
- Half bathrooms:1
- Living area:1,460 sq. ft.
Heating and cooling
- Cooling:Central A/C
- Heating:Electric, Heat Pump - Electric BackUp
Structure and exterior
- Roof:Architectural Shingle
- Year built:2011
- Building area:1,460 sq. ft.
- Lot area:0.05 Acres
Schools
- High school:CAESAR RODNEY
- Middle school:F. NIEL POSTLETHWAIT
- Elementary school:ALLEN FREAR
Utilities
- Water:Public
- Sewer:Public Septic
Finances and disclosures
- Price:$294,900
- Price per sq. ft.:$201.99
- Tax amount:$865 (2025)
New listings near 81 Bay Hill Ln
- New
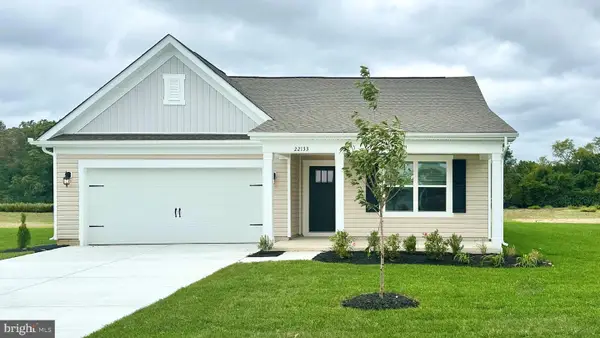 $413,990Active4 beds 2 baths1,774 sq. ft.
$413,990Active4 beds 2 baths1,774 sq. ft.377 Remington Dr, MAGNOLIA, DE 19962
MLS# DEKT2043342Listed by: D.R. HORTON REALTY OF DELAWARE, LLC - New
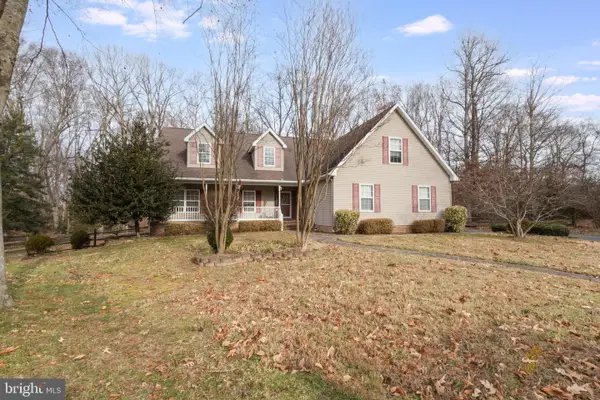 $520,000Active3 beds 3 baths3,163 sq. ft.
$520,000Active3 beds 3 baths3,163 sq. ft.45 Crosscreek Ct, MAGNOLIA, DE 19962
MLS# DEKT2043066Listed by: KELLER WILLIAMS REALTY - New
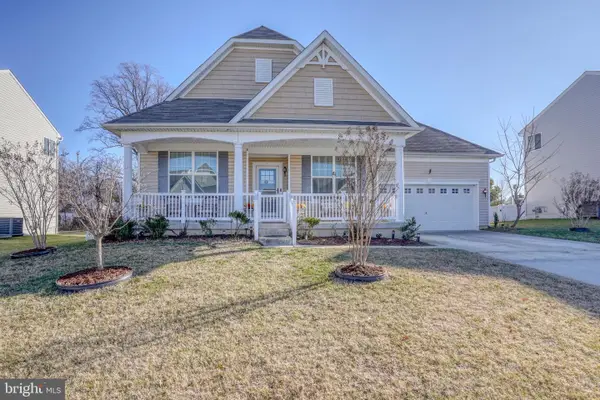 $445,000Active3 beds 2 baths3,578 sq. ft.
$445,000Active3 beds 2 baths3,578 sq. ft.202 Sabbe St, MAGNOLIA, DE 19962
MLS# DEKT2043284Listed by: PATTERSON-SCHWARTZ-DOVER 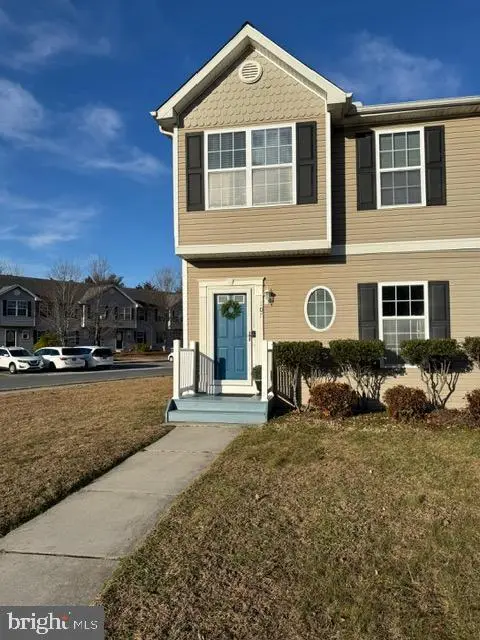 $315,000Active3 beds 3 baths2,040 sq. ft.
$315,000Active3 beds 3 baths2,040 sq. ft.107 Bay Hill Ln, MAGNOLIA, DE 19962
MLS# DEKT2042918Listed by: KELLER WILLIAMS REALTY CENTRAL-DELAWARE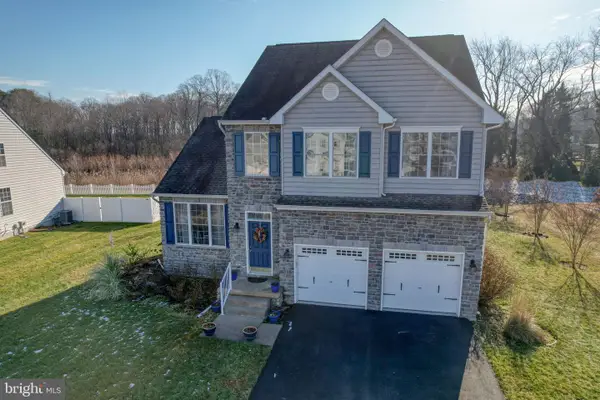 $435,000Pending3 beds 4 baths2,325 sq. ft.
$435,000Pending3 beds 4 baths2,325 sq. ft.588 Olde Field Dr, MAGNOLIA, DE 19962
MLS# DEKT2043176Listed by: KELLER WILLIAMS REALTY CENTRAL-DELAWARE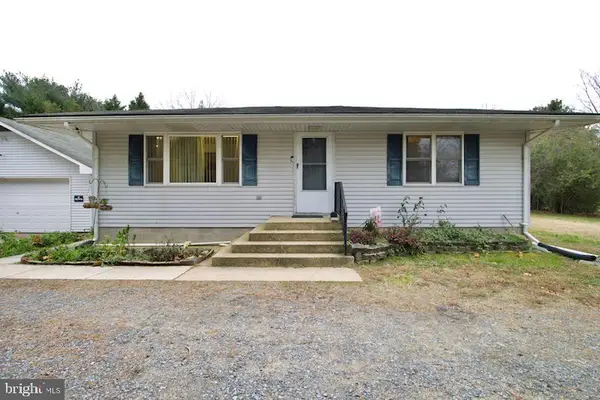 $299,900Active3 beds 2 baths1,030 sq. ft.
$299,900Active3 beds 2 baths1,030 sq. ft.756 Millchop Ln, MAGNOLIA, DE 19962
MLS# DEKT2043096Listed by: RE/MAX HORIZONS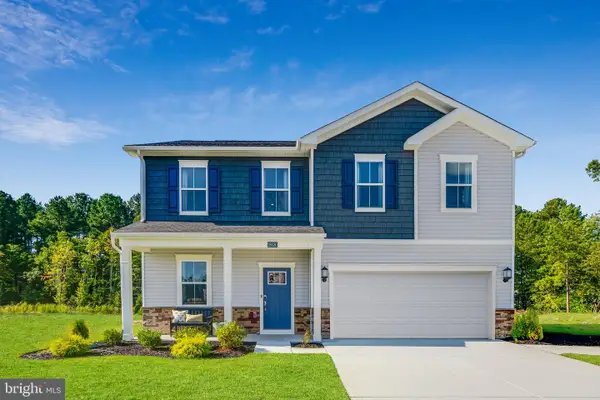 $482,049Active4 beds 4 baths3,046 sq. ft.
$482,049Active4 beds 4 baths3,046 sq. ft.25 Wicklow Dr, MAGNOLIA, DE 19962
MLS# DEKT2043156Listed by: ATLANTIC FIVE REALTY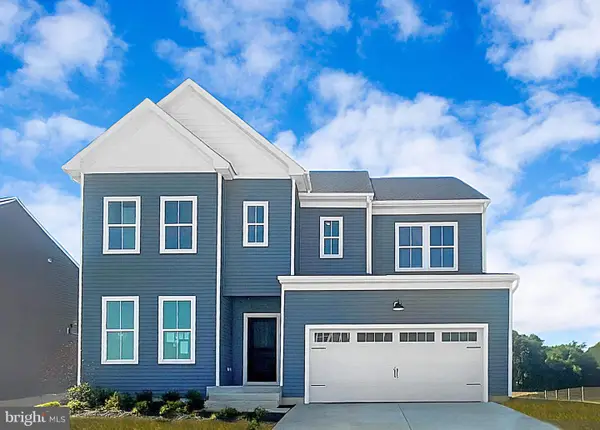 $519,350Active4 beds 3 baths3,398 sq. ft.
$519,350Active4 beds 3 baths3,398 sq. ft.51 Dunmore Dr, MAGNOLIA, DE 19962
MLS# DEKT2043154Listed by: ATLANTIC FIVE REALTY $459,900Active4 beds 3 baths2,400 sq. ft.
$459,900Active4 beds 3 baths2,400 sq. ft.100 Cilento Dr, MAGNOLIA, DE 19962
MLS# DEKT2043100Listed by: REAL BROKER LLC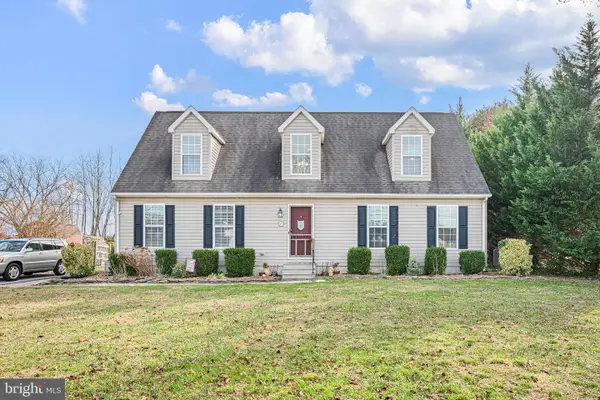 $379,900Active3 beds 3 baths2,016 sq. ft.
$379,900Active3 beds 3 baths2,016 sq. ft.29 E Walnut St, MAGNOLIA, DE 19962
MLS# DEKT2042888Listed by: KELLER WILLIAMS REALTY WILMINGTON
