86 Whitetail Ln, Magnolia, DE 19962
Local realty services provided by:Better Homes and Gardens Real Estate Valley Partners
86 Whitetail Ln,Magnolia, DE 19962
$275,000
- 3 Beds
- 2 Baths
- 1,248 sq. ft.
- Single family
- Active
Listed by: carla a wallace
Office: taylor properties
MLS#:DEKT2041862
Source:BRIGHTMLS
Price summary
- Price:$275,000
- Price per sq. ft.:$220.35
- Monthly HOA dues:$5.42
About this home
Welcome to this ranch‑style home nestled on a generous half‑acre lot in a quiet enclave of Doe Run with fewer than 40 homes—a serene retreat with immense upside. Offering over 1,200 sq ft of living space on a single level, this single‑family residence features three thoughtfully sized bedrooms and two full bathrooms. Enter from the side door and you will step into the heart of the home—the spacious eat‑in kitchen—equipped with built‑in cabinetry and a central island, perfect for casual dining or gathering as you cook. Adjacent, the expansive living room provides a welcoming space for both relaxing and entertaining, with room to make it your own. Though the home is in need of some TLC, it's bones are solid and and the layout works well-- it presents a tremendous opportunity for sweat equity—bringing your vision, updating finishes, and restoring the home’s charm can yield meaningful value. Sold strictly as is, this property invites the hands‑on buyer or investor who sees potential where others see work—and who’s ready to make this peaceful setting their own.
Contact an agent
Home facts
- Year built:1999
- Listing ID #:DEKT2041862
- Added:57 day(s) ago
- Updated:December 11, 2025 at 02:42 PM
Rooms and interior
- Bedrooms:3
- Total bathrooms:2
- Full bathrooms:2
- Living area:1,248 sq. ft.
Heating and cooling
- Cooling:Central A/C, Energy Star Cooling System
- Heating:Electric, Energy Star Heating System, Heat Pump - Electric BackUp, Programmable Thermostat
Structure and exterior
- Roof:Pitched, Shingle
- Year built:1999
- Building area:1,248 sq. ft.
- Lot area:0.56 Acres
Schools
- High school:CAESAR RODNEY
- Middle school:F. NIEL POSTLETHWAIT
Utilities
- Water:Public
- Sewer:On Site Septic
Finances and disclosures
- Price:$275,000
- Price per sq. ft.:$220.35
- Tax amount:$1,111 (2025)
New listings near 86 Whitetail Ln
- New
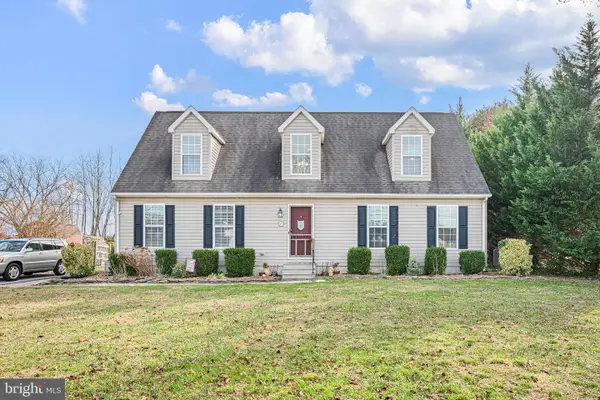 $379,900Active3 beds 3 baths2,016 sq. ft.
$379,900Active3 beds 3 baths2,016 sq. ft.29 E Walnut St, MAGNOLIA, DE 19962
MLS# DEKT2042888Listed by: KELLER WILLIAMS REALTY WILMINGTON - Open Sat, 1 to 3pmNew
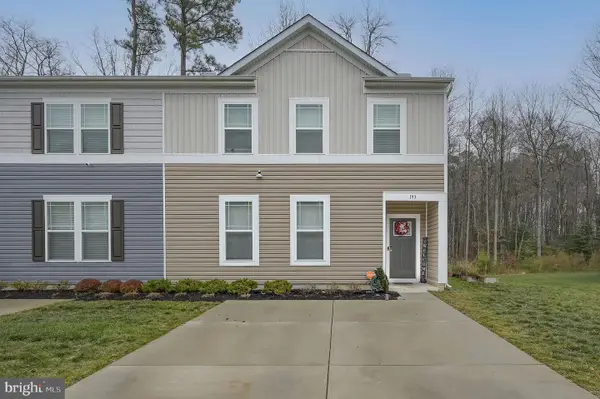 $320,000Active3 beds 2 baths1,530 sq. ft.
$320,000Active3 beds 2 baths1,530 sq. ft.193 Currant Cir, MAGNOLIA, DE 19962
MLS# DEKT2042934Listed by: KELLER WILLIAMS REALTY CENTRAL-DELAWARE - New
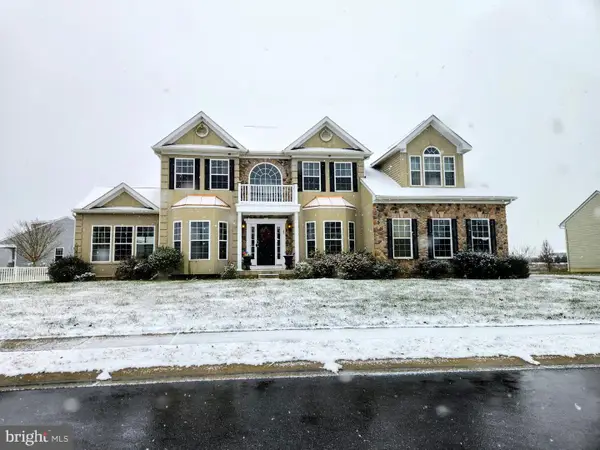 $575,000Active5 beds 6 baths4,132 sq. ft.
$575,000Active5 beds 6 baths4,132 sq. ft.27 Vollkorn Rd, MAGNOLIA, DE 19962
MLS# DEKT2042910Listed by: REDFIN CORPORATION - New
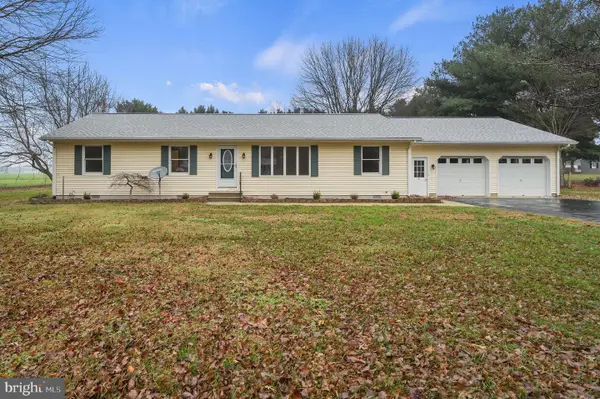 $429,000Active3 beds 2 baths1,833 sq. ft.
$429,000Active3 beds 2 baths1,833 sq. ft.311 Sophers Row, MAGNOLIA, DE 19962
MLS# DEKT2042882Listed by: IRON VALLEY REAL ESTATE PREMIER  $419,807Active3 beds 4 baths2,578 sq. ft.
$419,807Active3 beds 4 baths2,578 sq. ft.181 Ascot Ave, MAGNOLIA, DE 19962
MLS# DEKT2042752Listed by: ATLANTIC FIVE REALTY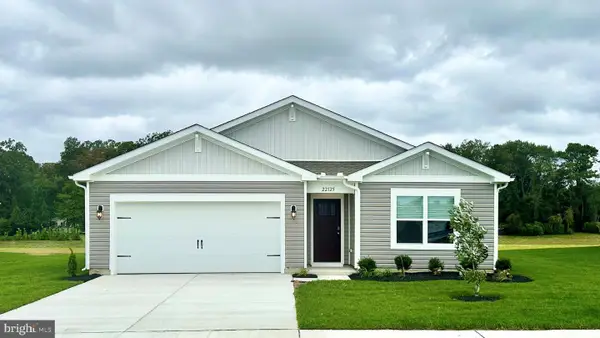 $409,990Active4 beds 2 baths1,774 sq. ft.
$409,990Active4 beds 2 baths1,774 sq. ft.284 Remington Dr, MAGNOLIA, DE 19962
MLS# DEKT2042810Listed by: D.R. HORTON REALTY OF DELAWARE, LLC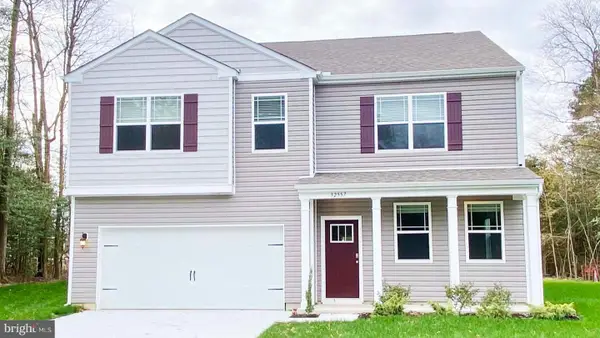 $454,990Active4 beds 3 baths2,804 sq. ft.
$454,990Active4 beds 3 baths2,804 sq. ft.326 Remington Dr, MAGNOLIA, DE 19962
MLS# DEKT2042812Listed by: D.R. HORTON REALTY OF DELAWARE, LLC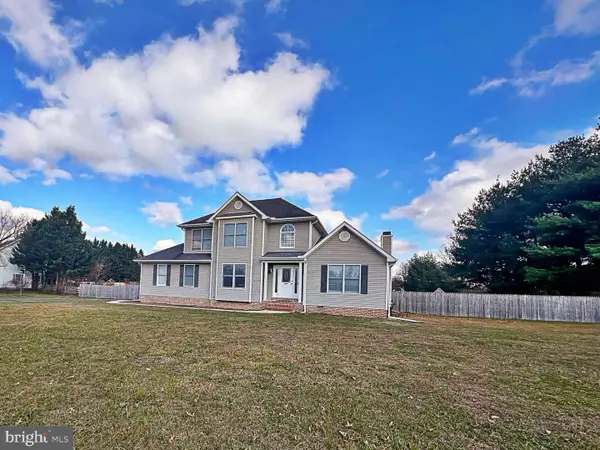 $550,000Active3 beds 3 baths3,557 sq. ft.
$550,000Active3 beds 3 baths3,557 sq. ft.1223 Pebworth Rd, MAGNOLIA, DE 19962
MLS# DEKT2042776Listed by: TRI-COUNTY REALTY $22,000Pending3 beds 2 baths1,232 sq. ft.
$22,000Pending3 beds 2 baths1,232 sq. ft.48 Loquitur Ln #123, MAGNOLIA, DE 19962
MLS# DEKT2040542Listed by: KELLER WILLIAMS REALTY $386,990Pending3 beds 2 baths1,558 sq. ft.
$386,990Pending3 beds 2 baths1,558 sq. ft.279 Remington Dr, MAGNOLIA, DE 19962
MLS# DEKT2042734Listed by: D.R. HORTON REALTY OF DELAWARE, LLC
