886 Windrow Way, Magnolia, DE 19962
Local realty services provided by:Better Homes and Gardens Real Estate Cassidon Realty
886 Windrow Way,Magnolia, DE 19962
$545,000
- 5 Beds
- 5 Baths
- 3,528 sq. ft.
- Single family
- Active
Listed by:andrea m selvaggio
Office:delaware homes inc
MLS#:DEKT2039492
Source:BRIGHTMLS
Price summary
- Price:$545,000
- Price per sq. ft.:$154.48
- Monthly HOA dues:$80
About this home
Welcome to this beautifully updated home, offering both comfort and style with 5 spacious bedrooms and a host of modern upgrades throughout. Step inside and be greeted by fresh paint, brand new carpet, and new high-quality appliances that bring a fresh feel to every room.
The main floor features a fantastic first-floor bedroom suite, perfect for guests or in-laws, providing added convenience and privacy with it's own full bathroom.
The heart of the home is the stunning kitchen, where you’ll find gorgeous cherry cabinetry, sleek Corian countertops, and a generously sized pantry offering plenty of storage. Whether you're preparing meals for the family or hosting friends, this kitchen is designed to impress.
The two-story family room located right off of the kitchen is nothing short of dramatic, with soaring ceilings and a cozy gas fireplace, creating an inviting and expansive space for relaxation and entertainment. This home has both a formal dining room and formal living room.
Upstairs, the bedrooms are impressively spacious, each offering plenty of room to relax, work, and sleep comfortably. These generously sized bedrooms ensure everyone has their own private retreat. The owner suite is impressive with its own sitting area and multiple closets perfect for the most discerning shoe and clothing collector.
Downstairs, you'll discover a finished room in the basement complete with its own full bath — ideal for a home office or hobby room.
The home’s thoughtful updates and spacious layout offer a perfect blend of modern living and timeless comfort.
Don’t miss the opportunity to call this home your own!
Seller will entertain all reasonable offers.
Contact an agent
Home facts
- Year built:2008
- Listing ID #:DEKT2039492
- Added:71 day(s) ago
- Updated:September 29, 2025 at 02:04 PM
Rooms and interior
- Bedrooms:5
- Total bathrooms:5
- Full bathrooms:4
- Half bathrooms:1
- Living area:3,528 sq. ft.
Heating and cooling
- Cooling:Central A/C
- Heating:90% Forced Air, Natural Gas
Structure and exterior
- Year built:2008
- Building area:3,528 sq. ft.
- Lot area:0.26 Acres
Schools
- High school:CAESAR RODNEY
- Middle school:F. NIEL POSTLETHWAIT
- Elementary school:STAR HILL
Utilities
- Water:Public
- Sewer:No Septic System
Finances and disclosures
- Price:$545,000
- Price per sq. ft.:$154.48
- Tax amount:$1,950 (2024)
New listings near 886 Windrow Way
- Coming Soon
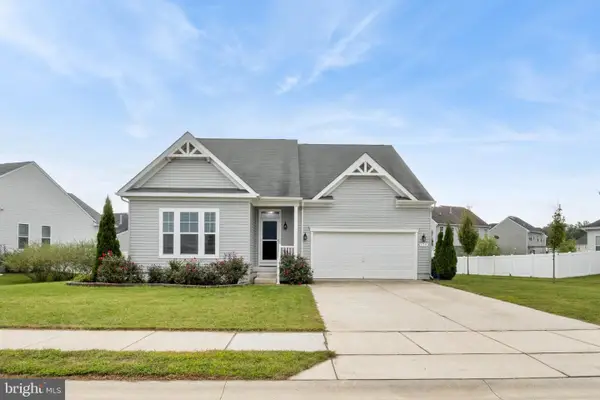 $455,000Coming Soon4 beds 3 baths
$455,000Coming Soon4 beds 3 baths179 Olde Field Dr, MAGNOLIA, DE 19962
MLS# DEKT2041320Listed by: KELLER WILLIAMS REALTY - New
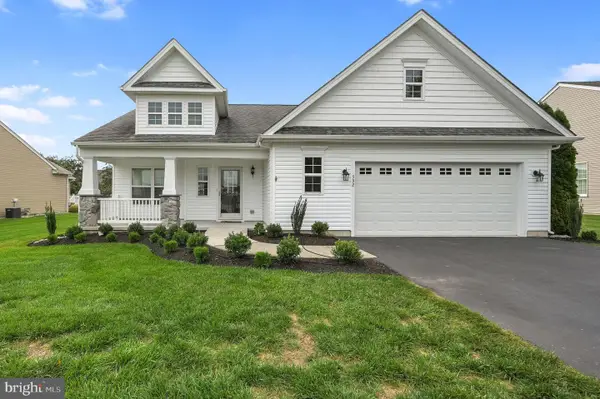 $339,000Active2 beds 2 baths1,696 sq. ft.
$339,000Active2 beds 2 baths1,696 sq. ft.532 Augusta National Dr, MAGNOLIA, DE 19962
MLS# DEKT2041262Listed by: TESLA REALTY GROUP, LLC - Coming Soon
 $275,000Coming Soon3 beds 1 baths
$275,000Coming Soon3 beds 1 baths609 Plain Dealing Rd, MAGNOLIA, DE 19962
MLS# DEKT2041346Listed by: BRYAN REALTY GROUP  $525,000Pending3 beds 3 baths2,624 sq. ft.
$525,000Pending3 beds 3 baths2,624 sq. ft.60 Cedarfield Rd, MAGNOLIA, DE 19962
MLS# DEKT2041266Listed by: FIRST CLASS PROPERTIES- Coming Soon
 $435,000Coming Soon5 beds 3 baths
$435,000Coming Soon5 beds 3 baths47 Currant Cir, MAGNOLIA, DE 19962
MLS# DEKT2041298Listed by: MYERS REALTY - New
 $195,000Active2 beds 2 baths1,740 sq. ft.
$195,000Active2 beds 2 baths1,740 sq. ft.112 Lavender Ln, MAGNOLIA, DE 19962
MLS# DEKT2041234Listed by: INVESTORS REALTY, INC. - New
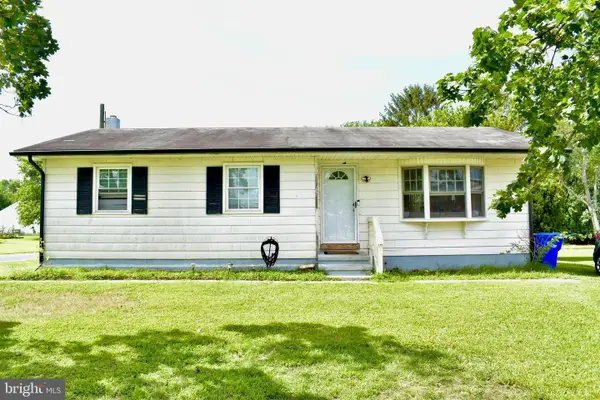 $262,900Active3 beds 1 baths1,054 sq. ft.
$262,900Active3 beds 1 baths1,054 sq. ft.981 Sophers Row, MAGNOLIA, DE 19962
MLS# DEKT2041126Listed by: ELEVATED REAL ESTATE SOLUTIONS - New
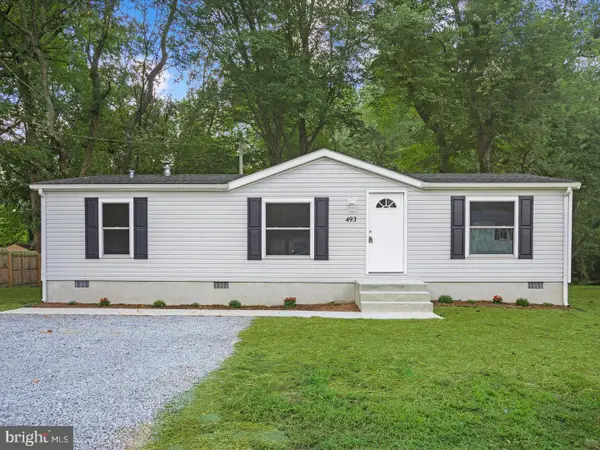 $279,900Active3 beds 2 baths1,232 sq. ft.
$279,900Active3 beds 2 baths1,232 sq. ft.493 E Cherry Dr, MAGNOLIA, DE 19962
MLS# DEKT2041154Listed by: NORTHROP REALTY 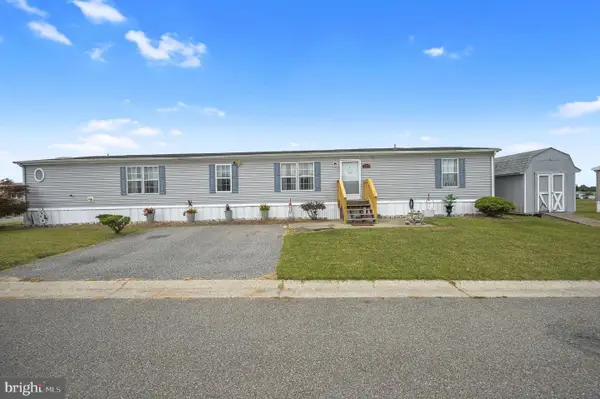 $150,000Active4 beds 2 baths2,002 sq. ft.
$150,000Active4 beds 2 baths2,002 sq. ft.158 Caveat Rd #200, MAGNOLIA, DE 19962
MLS# DEKT2041038Listed by: KELLER WILLIAMS REALTY CENTRAL-DELAWARE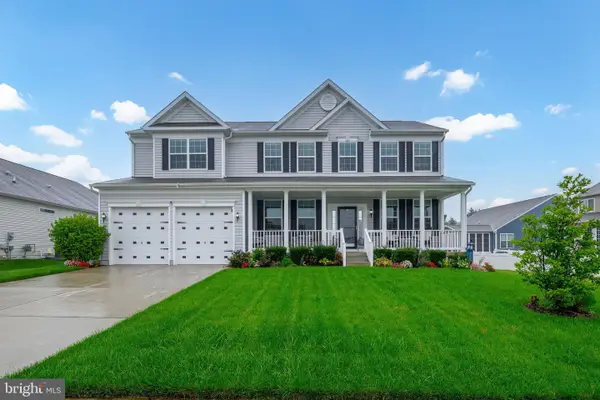 $610,000Active5 beds 4 baths4,277 sq. ft.
$610,000Active5 beds 4 baths4,277 sq. ft.419 Cinnamon Way, MAGNOLIA, DE 19962
MLS# DEKT2041128Listed by: KW EMPOWER
