903 Chestnut Ridge Dr, MAGNOLIA, DE 19962
Local realty services provided by:Better Homes and Gardens Real Estate Valley Partners
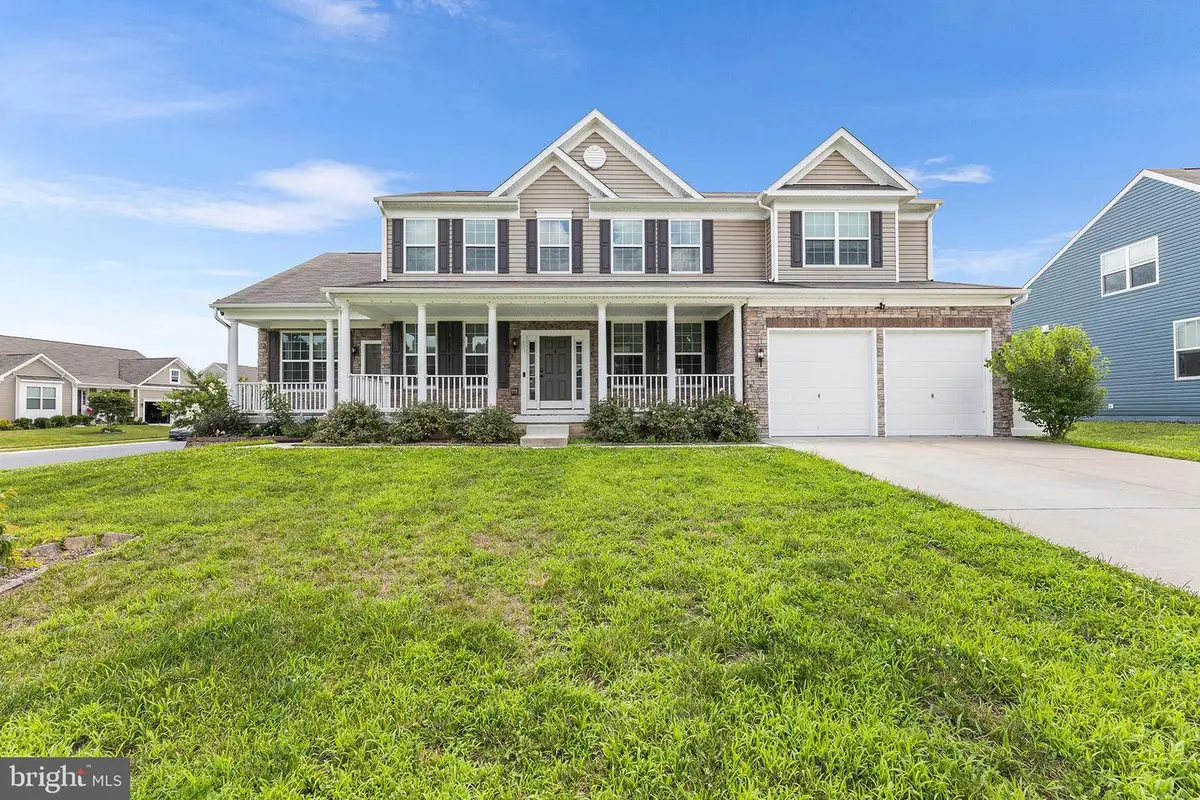
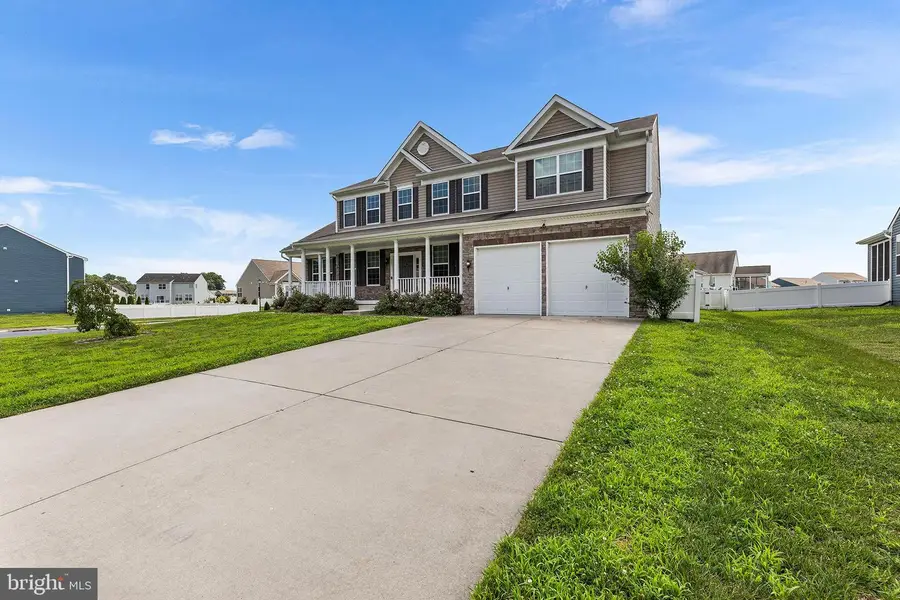
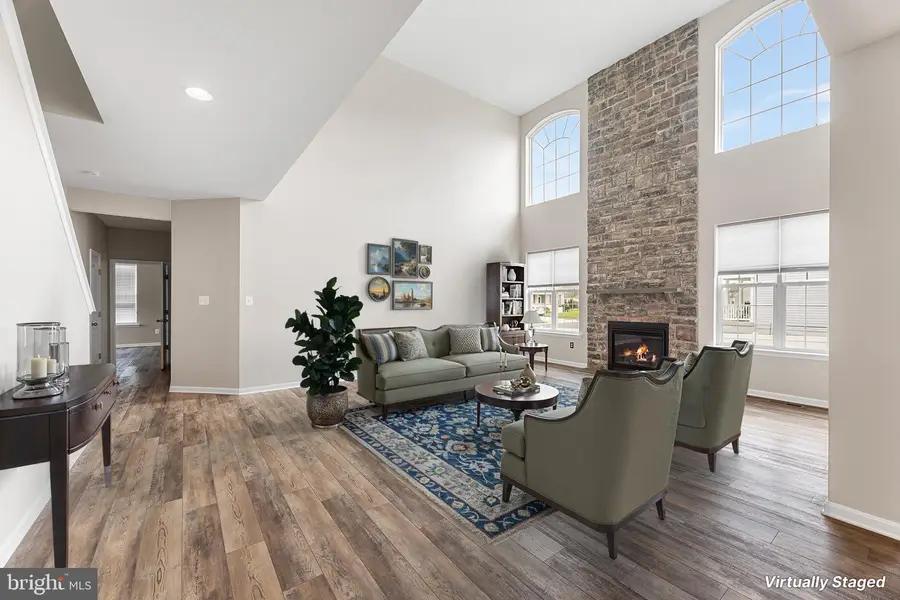
903 Chestnut Ridge Dr,MAGNOLIA, DE 19962
$620,000
- 5 Beds
- 5 Baths
- 4,929 sq. ft.
- Single family
- Pending
Listed by:james f caraway
Office:redfin corporation
MLS#:DEKT2034654
Source:BRIGHTMLS
Price summary
- Price:$620,000
- Price per sq. ft.:$125.79
- Monthly HOA dues:$100
About this home
Back on the Market!!! (buyers financing fell through) Welcome home to this stunning, spacious residence in the sought-after Reserves at Chestnut Ridge community! Enjoy relaxing on the big front porch or in the large, fenced backyard. Enter to discover an open floor plan featuring a grand living room with soaring ceilings and a stone-faced gas fireplace. The gorgeous kitchen boasts granite countertops, a gas cooktop, a large granite island, and a generous pantry. A private in-law suite on the main floor features a separate entrance and offers a large bedroom, kitchenette, and an accessible full bathroom. A convenient half bath completes the main floor. The second floor hosts four bedrooms, including a luxurious Primary Suite with a walk-in closet and a spa-like bath with a tiled walk-in shower and soaking tub. Bedrooms 3 and 4 also feature walk-in closets. The finished basement includes a flex room/6th bedroom, a full bathroom, and rough-in plumbing for a bar or sink. Located in the highly desirable Caesar Rodney school district, just minutes from Jonathan's Landing Golf Course and less than 10 miles from Bowers Beach! This vibrant community offers a pool, clubhouse, fitness center, sports courts, pet-friendly trails, and exciting summer events. Don’t miss out on this incredible home!
Contact an agent
Home facts
- Year built:2020
- Listing Id #:DEKT2034654
- Added:191 day(s) ago
- Updated:August 13, 2025 at 07:30 AM
Rooms and interior
- Bedrooms:5
- Total bathrooms:5
- Full bathrooms:4
- Half bathrooms:1
- Living area:4,929 sq. ft.
Heating and cooling
- Cooling:Central A/C
- Heating:Central, Electric
Structure and exterior
- Roof:Shingle
- Year built:2020
- Building area:4,929 sq. ft.
- Lot area:0.3 Acres
Utilities
- Water:Public
- Sewer:Public Sewer
Finances and disclosures
- Price:$620,000
- Price per sq. ft.:$125.79
- Tax amount:$2,273 (2024)
New listings near 903 Chestnut Ridge Dr
- Open Sat, 12 to 2pmNew
 $489,000Active4 beds 3 baths3,716 sq. ft.
$489,000Active4 beds 3 baths3,716 sq. ft.107 Vollkorn Rd, MAGNOLIA, DE 19962
MLS# DEKT2040136Listed by: KELLER WILLIAMS REALTY - New
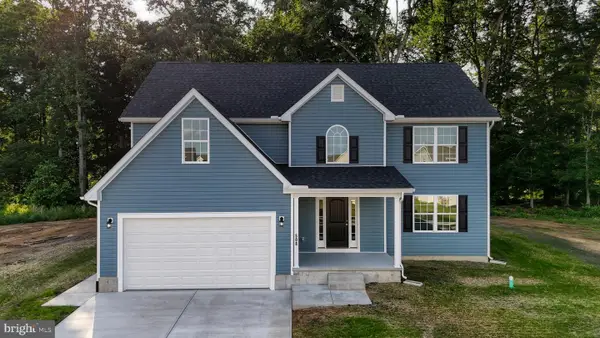 $519,000Active4 beds 3 baths2,658 sq. ft.
$519,000Active4 beds 3 baths2,658 sq. ft.72 Grandview Dr, MAGNOLIA, DE 19962
MLS# DEKT2039728Listed by: CENTURY 21 GOLD KEY REALTY - Coming SoonOpen Sun, 1 to 3pm
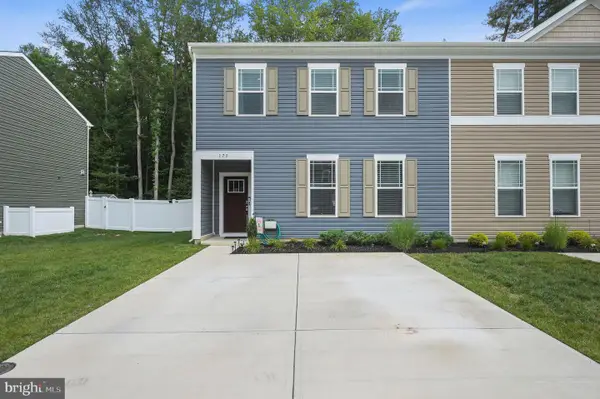 $325,000Coming Soon3 beds 3 baths
$325,000Coming Soon3 beds 3 baths173 Currant Cir, MAGNOLIA, DE 19962
MLS# DEKT2040082Listed by: KELLER WILLIAMS REALTY CENTRAL-DELAWARE - Coming Soon
 $485,000Coming Soon4 beds 3 baths
$485,000Coming Soon4 beds 3 baths573 W Birdie Ln, MAGNOLIA, DE 19962
MLS# DEKT2039834Listed by: KELLER WILLIAMS REALTY CENTRAL-DELAWARE 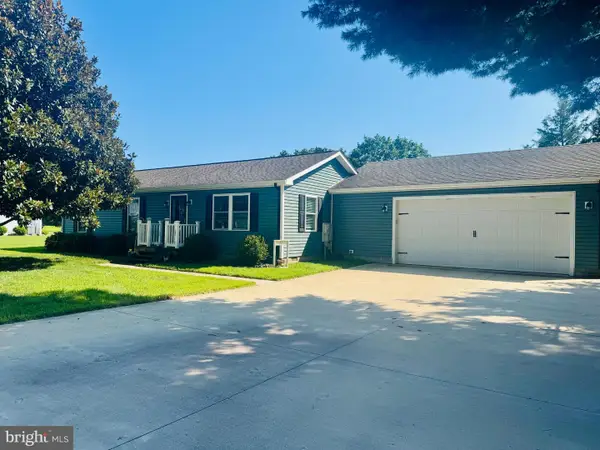 $350,000Pending3 beds 2 baths1,650 sq. ft.
$350,000Pending3 beds 2 baths1,650 sq. ft.3 Thorn St, MAGNOLIA, DE 19962
MLS# DEKT2039800Listed by: BERKSHIRE HATHAWAY HOMESERVICES PENFED REALTY $225,000Active2 beds 2 baths1,740 sq. ft.
$225,000Active2 beds 2 baths1,740 sq. ft.112 Lavender Dr, MAGNOLIA, DE 19962
MLS# DEKT2039400Listed by: ELEVATED REAL ESTATE SOLUTIONS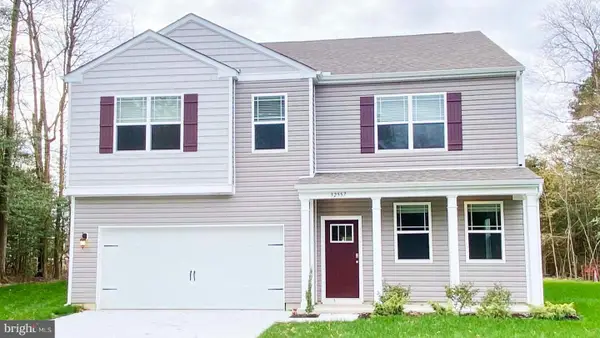 $459,240Active4 beds 3 baths2,804 sq. ft.
$459,240Active4 beds 3 baths2,804 sq. ft.30 Wesson Dr, MAGNOLIA, DE 19962
MLS# DEKT2039768Listed by: D.R. HORTON REALTY OF DELAWARE, LLC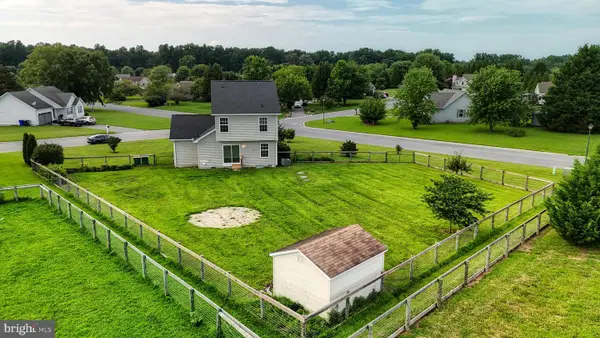 $374,900Active3 beds 3 baths1,270 sq. ft.
$374,900Active3 beds 3 baths1,270 sq. ft.57 Glenn Forest Rd, MAGNOLIA, DE 19962
MLS# DEKT2039420Listed by: KELLER WILLIAMS REALTY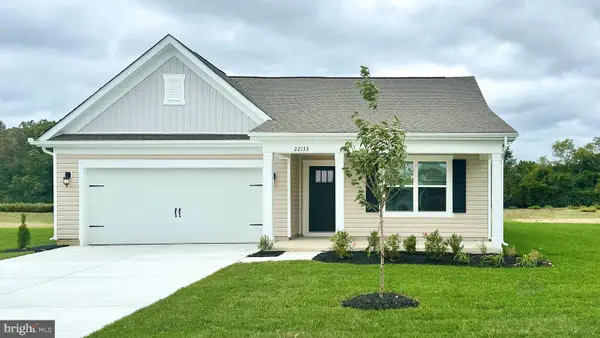 $410,990Active4 beds 2 baths1,774 sq. ft.
$410,990Active4 beds 2 baths1,774 sq. ft.228 Remington Dr, MAGNOLIA, DE 19962
MLS# DEKT2039758Listed by: D.R. HORTON REALTY OF DELAWARE, LLC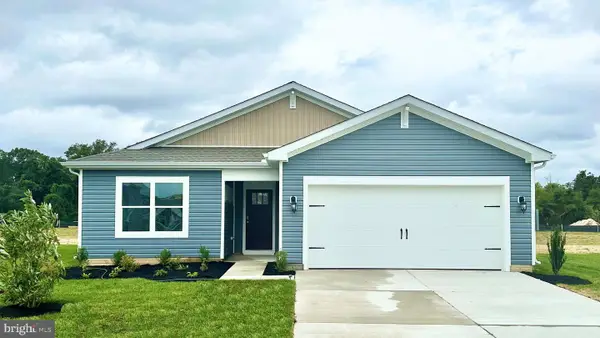 $384,990Active3 beds 2 baths1,558 sq. ft.
$384,990Active3 beds 2 baths1,558 sq. ft.136 Carriage Blvd, MAGNOLIA, DE 19962
MLS# DEKT2039652Listed by: D.R. HORTON REALTY OF DELAWARE, LLC

