93 Ascot Ave, Magnolia, DE 19962
Local realty services provided by:Better Homes and Gardens Real Estate Reserve
Listed by: david vasso
Office: atlantic five realty
MLS#:DEKT2042142
Source:BRIGHTMLS
Price summary
- Price:$484,500
- Price per sq. ft.:$159.06
- Monthly HOA dues:$41
About this home
Welcome to Chaselynd Hills in Magnolia, DE!
Available for a February 2026 move-in, this beautiful single-family home boasting the Richmond floorplan offers the perfect balance of comfort, style, and space. Step inside to find a welcoming study, ideal for a home office or hobby room. The open-concept main level connects the Great Room, dining area, and modern kitchen with silver kitchen cabinets and iced white quartz countertops for a clean, contemporary look —perfect for both everyday living and entertaining. Also,
Upstairs, a spacious loft offers additional living space, while all four bedrooms feature walk-in closets for exceptional storage. The private owner’s suite includes a relaxing bathroom retreat.
Downstairs, a finished basement with a full bath provides even more room to spread out—great for guests, recreation, or a home gym.
This home includes washer, dryer, and refrigerator. Don’t miss your opportunity to call Chaselynd Hills home—schedule your tour today and start planning your move!
Tour this home today! We’re open 7 days a week, but appointments are highly recommended to ensure personalized attention.
*Pictures are renderings for illustrative purposes only. Please see sales team for final included finishes. If using a Realtor, Realtor must be present for first showing. While we are still getting the model homes ready, please make an appointment for a new home consultation and take advantage of pre-model pricing! Taxes will be assessed after settlement.*
Contact an agent
Home facts
- Listing ID #:DEKT2042142
- Added:44 day(s) ago
- Updated:December 11, 2025 at 02:42 PM
Rooms and interior
- Bedrooms:4
- Total bathrooms:4
- Full bathrooms:3
- Half bathrooms:1
- Living area:3,046 sq. ft.
Heating and cooling
- Cooling:Central A/C
- Heating:Natural Gas, Programmable Thermostat
Structure and exterior
- Building area:3,046 sq. ft.
- Lot area:0.2 Acres
Utilities
- Water:Public
- Sewer:Public Sewer
Finances and disclosures
- Price:$484,500
- Price per sq. ft.:$159.06
New listings near 93 Ascot Ave
- Coming Soon
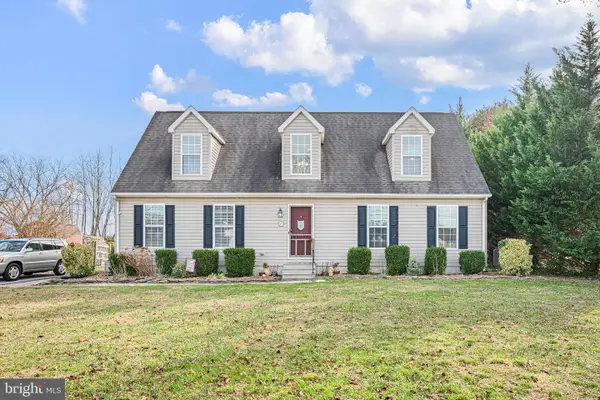 $379,900Coming Soon3 beds 3 baths
$379,900Coming Soon3 beds 3 baths29 E Walnut St, MAGNOLIA, DE 19962
MLS# DEKT2042888Listed by: KELLER WILLIAMS REALTY WILMINGTON - Coming SoonOpen Sat, 1 to 3pm
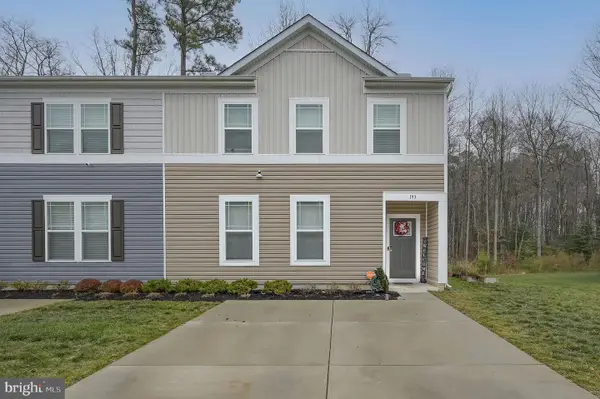 $320,000Coming Soon3 beds 2 baths
$320,000Coming Soon3 beds 2 baths193 Currant Cir, MAGNOLIA, DE 19962
MLS# DEKT2042934Listed by: KELLER WILLIAMS REALTY CENTRAL-DELAWARE - New
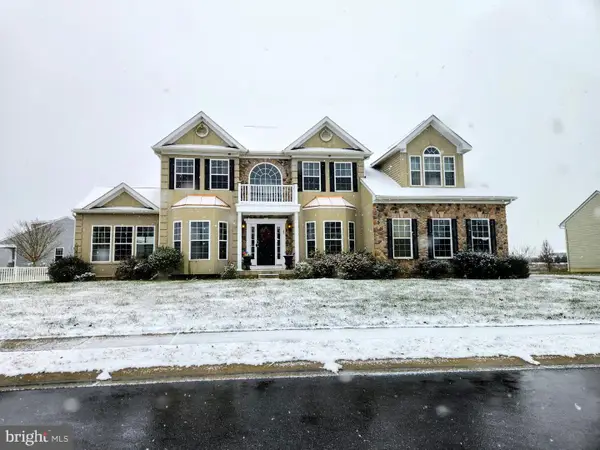 $575,000Active5 beds 6 baths4,132 sq. ft.
$575,000Active5 beds 6 baths4,132 sq. ft.27 Vollkorn Rd, MAGNOLIA, DE 19962
MLS# DEKT2042910Listed by: REDFIN CORPORATION - New
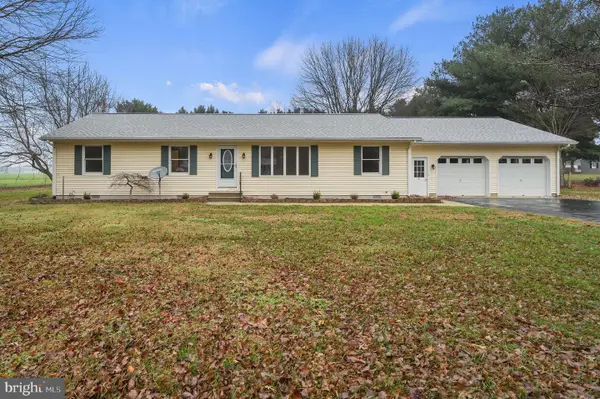 $429,000Active3 beds 2 baths1,833 sq. ft.
$429,000Active3 beds 2 baths1,833 sq. ft.311 Sophers Row, MAGNOLIA, DE 19962
MLS# DEKT2042882Listed by: IRON VALLEY REAL ESTATE PREMIER  $419,807Active3 beds 4 baths2,578 sq. ft.
$419,807Active3 beds 4 baths2,578 sq. ft.181 Ascot Ave, MAGNOLIA, DE 19962
MLS# DEKT2042752Listed by: ATLANTIC FIVE REALTY- New
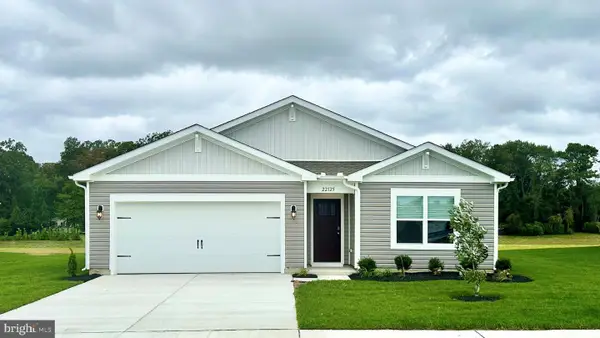 $409,990Active4 beds 2 baths1,774 sq. ft.
$409,990Active4 beds 2 baths1,774 sq. ft.284 Remington Dr, MAGNOLIA, DE 19962
MLS# DEKT2042810Listed by: D.R. HORTON REALTY OF DELAWARE, LLC - New
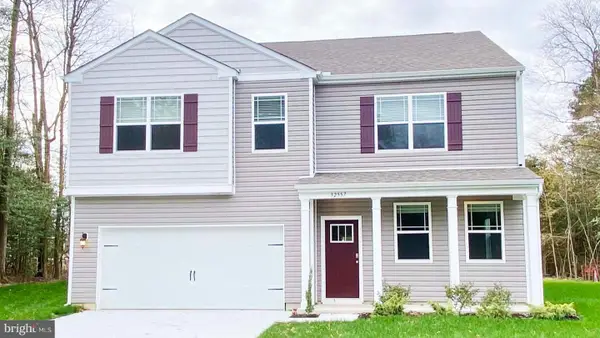 $454,990Active4 beds 3 baths2,804 sq. ft.
$454,990Active4 beds 3 baths2,804 sq. ft.326 Remington Dr, MAGNOLIA, DE 19962
MLS# DEKT2042812Listed by: D.R. HORTON REALTY OF DELAWARE, LLC 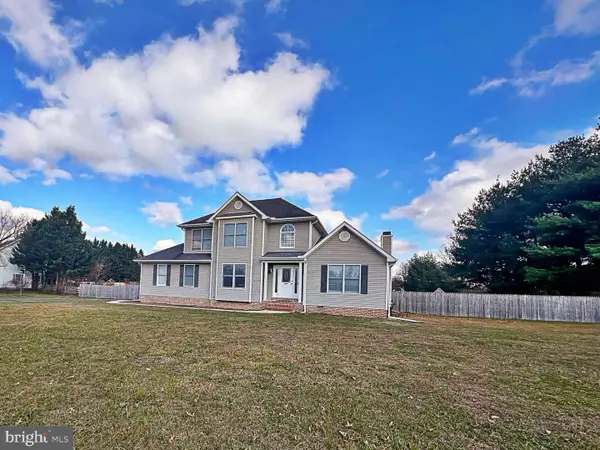 $550,000Active3 beds 3 baths3,557 sq. ft.
$550,000Active3 beds 3 baths3,557 sq. ft.1223 Pebworth Rd, MAGNOLIA, DE 19962
MLS# DEKT2042776Listed by: TRI-COUNTY REALTY $22,000Pending3 beds 2 baths1,232 sq. ft.
$22,000Pending3 beds 2 baths1,232 sq. ft.48 Loquitur Ln #123, MAGNOLIA, DE 19962
MLS# DEKT2040542Listed by: KELLER WILLIAMS REALTY $386,990Pending3 beds 2 baths1,558 sq. ft.
$386,990Pending3 beds 2 baths1,558 sq. ft.279 Remington Dr, MAGNOLIA, DE 19962
MLS# DEKT2042734Listed by: D.R. HORTON REALTY OF DELAWARE, LLC
