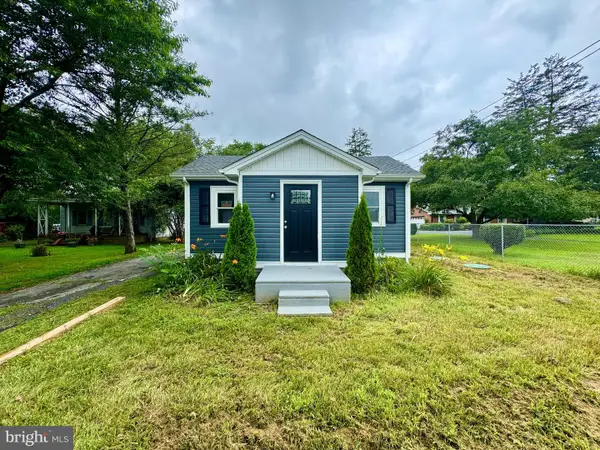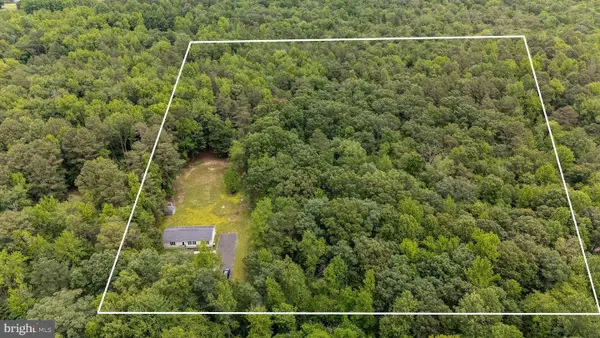340 Grygo Rd, MARYDEL, DE 19964
Local realty services provided by:Better Homes and Gardens Real Estate Valley Partners
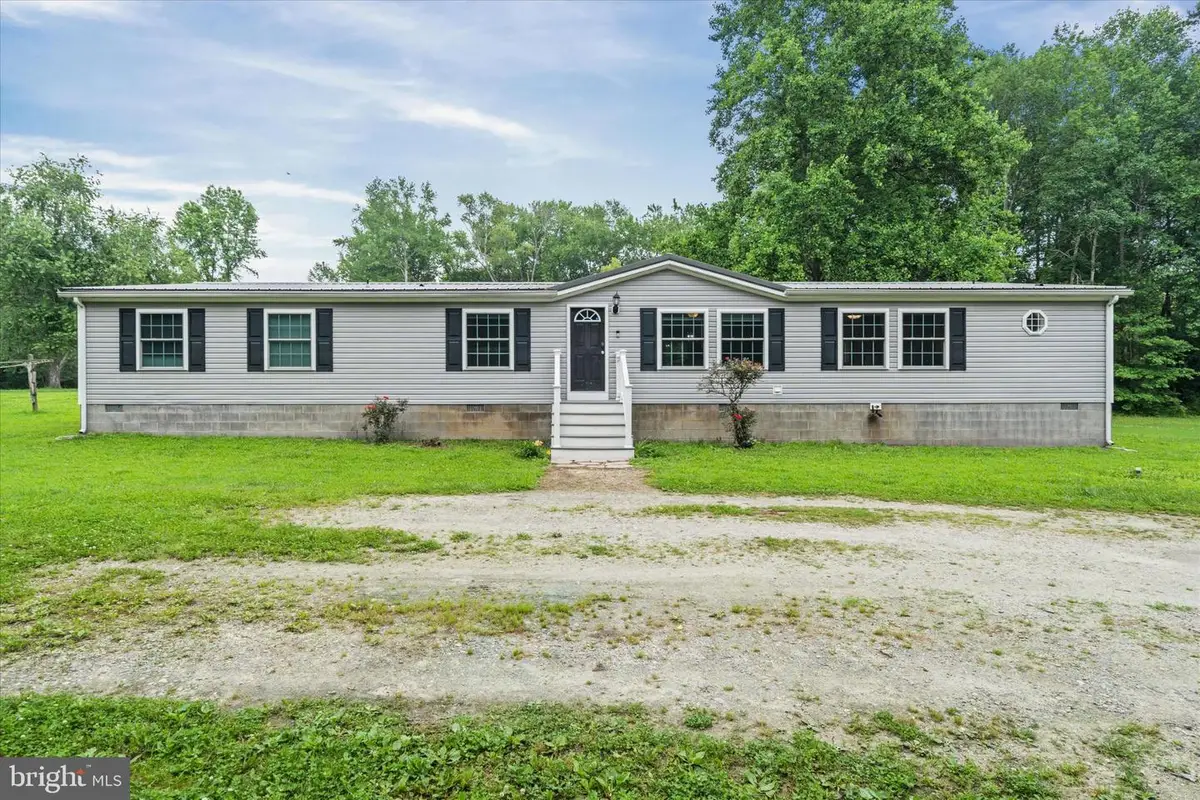
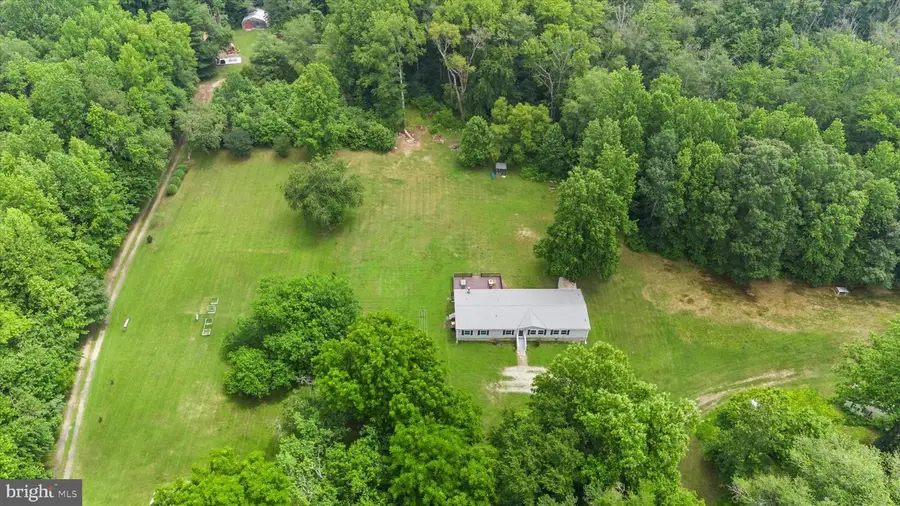
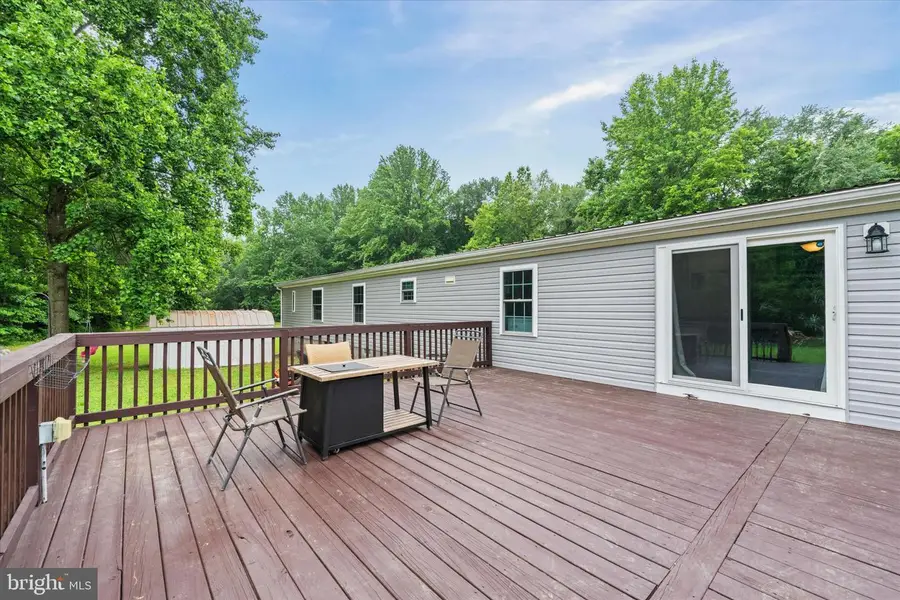
340 Grygo Rd,MARYDEL, DE 19964
$375,000
- 3 Beds
- 3 Baths
- 2,356 sq. ft.
- Mobile / Manufactured
- Pending
Listed by:ashley lyon
Office:keller williams realty central-delaware
MLS#:DEKT2038610
Source:BRIGHTMLS
Price summary
- Price:$375,000
- Price per sq. ft.:$159.17
About this home
Situated on a sprawling 2.2 acre lot with plenty of mature trees, this property provides a peaceful sanctuary for those looking for tranquil space with NO HOA!
This immaculate ranch home offers 3 bedrooms, 3 full bathrooms, and a massive living room! With luxury plank flooring, pristine carpeting, and beautiful finishings throughout, this turn-key home is ready for you! The spacious eat-in kitchen features tons of counter space, an L-shaped peninsula with bar seating, beautiful, bright cabinetry, and natural light for an airy feel, PLUS a formal dining room. Off the kitchen is a cozy family room/flex space with a stone fireplace and a slider that opens to the huge deck, with plenty of space for entertaining!
Just minutes from the Heart of Marydel and Harvest Ridge Winery, enjoy peaceful living in tax-free Delaware!
Contact an agent
Home facts
- Year built:2005
- Listing Id #:DEKT2038610
- Added:56 day(s) ago
- Updated:August 14, 2025 at 04:31 AM
Rooms and interior
- Bedrooms:3
- Total bathrooms:3
- Full bathrooms:3
- Living area:2,356 sq. ft.
Heating and cooling
- Cooling:Central A/C
- Heating:Electric, Heat Pump - Electric BackUp
Structure and exterior
- Roof:Metal
- Year built:2005
- Building area:2,356 sq. ft.
- Lot area:2.2 Acres
Schools
- Elementary school:W.B. SIMPSON
Utilities
- Water:Well
- Sewer:On Site Septic
Finances and disclosures
- Price:$375,000
- Price per sq. ft.:$159.17
- Tax amount:$1,350 (2024)
