102 Dungarvan Dr, Middletown, DE 19709
Local realty services provided by:Better Homes and Gardens Real Estate Community Realty
Listed by:lisa a johannsen
Office:patterson-schwartz-middletown
MLS#:DENC2088330
Source:BRIGHTMLS
Price summary
- Price:$625,000
- Price per sq. ft.:$151.52
About this home
A RARE Chance to own a Builder's Personal Custom Built Home, but here it is. This property exudes luxury and practicality. Location, Location, Location minutes away from Town and situated nearby affectionately referred as the peaceful horse country in the exclusic Chesterfield Community. Beautiful curb appeal and dramatic landscaped area on both sides of the paved driveway entrance. MAIN FLOOR: This beautiul home has a grande feel upon entry with 9ft ceilings. Standard Foyer tiled with dual closets, which opens to the stairs and into a large Living Room that has pocket doors to close between the Dining Room. The right side hosts the Family Room with gas fireplace and double doors that enter into the Kitchen. The heart of this home is the Large Open Kitchen with Pantry, Corian Counter, Island with bar stool seating, double sink and window with back yard view. The Dining Room adjoins the Kitchen which hosts Dual French Doors into the Screened Porch and hosts the 14ft custom dining room table (has 11 extentioin leaves). Full Bath in the main floor hall with Jacuzzi Whirlpool Bathtub and Heat Light. The Primary Bedroom Suite has a walk-in closet, windows with front and side view and full bath with oversize sink/cabinet, Shower with seating and grab bar, recessed lighting, heat light, exhaust and a seperate Linen Closet. Spacious Bed 2 and Bed 3 with large closets on the main floor is a hall close and private Laundry Room. Each Bedroom has Ceiling Fans and the Baths on Main and Upper Level have a Heat Light and Exhaust Fan. UPPER LEVEL has a Full Bath with single sink and bathtub, Bed #4 and a Bonus Room (could be Bed #5). From the exterior front view, the home looks like a ranch, but it is a Cape Cod with 2 Upper Rooms and Full Bath. One room has the closet access in the hall and therefore not able to be counted as Bed #5 due to County Code but could certainly be used anway you desire... as a Guest Suite, Princess Suite, Home Office, and more. LOWER LEVEL Finished Basement by previous owner(s) has large closets, has an open floor plan with relaxing movie watching area, pool table game area, Full Bath, Recessed and Track lights, large unfinished room for storage, workshop, crafts, etc, houses the HVAC and Radon Mitigation, and has multiple doors for access, seperate sump pump closet and Walk-Out Stairs to a covered exterior shower to back yard. GARAGE: 2-car back entry with 2 doors/openers, counter with base storage, high ceiling height, storage closet and stairs into the kitchen. APPROX SIZES: Garage 26x22; Front Porch 10x4; Screened Porch 12x20; Deck 6x20, Large Concrete Patio around pool with fence enclosure. EXTERIOR: 2 Wells, Screened Porch, Maint Free Deck, Concrete Patio. Beautiful Yard. Inground Anthony Sylvan Pool Remodeled in 2020, Robotic Pool Cleaner 2023 and a Defender Safety Cover. A covered Outside Shower with quick access to full bath in basement. Blacktop Driveway with extention for additional parking. Spacious Shed, large open yard, swing playset and rock climbing included. From hosting gatherings, celebrating events, relaxing in/around the pool and playing in the yard has been a joy for the owner's family. IMPROVEMENTS: See Attachments with Disclosures or Contact Agent. Water Heater Heater 2025, Lenox Program Thermostat, Roof, gutters & downspouts 2013; Pool Reno 2020; HVAC Main Flr 2023; Renewal Anderson French Door 2017; RainSoft Water System, RainBird Lawn Irrigation. Security System. Located in Appoquinimink School District, minutes from town, medical offices, hospital, shopping, recreational, restaurants, and minutes to the Maryland line with to/from Chesapeake City, Bohemia, Elk, Sassafras Rivers, popular restaurants and marinas. General Disclosure: Info regarding Tax, Acre, Size provided by the public County Parcel Search website and presumed accurate.
Contact an agent
Home facts
- Year built:1994
- Listing ID #:DENC2088330
- Added:46 day(s) ago
- Updated:October 12, 2025 at 07:23 AM
Rooms and interior
- Bedrooms:4
- Total bathrooms:4
- Full bathrooms:4
- Living area:4,125 sq. ft.
Heating and cooling
- Cooling:Ceiling Fan(s), Central A/C, Programmable Thermostat, Zoned
- Heating:Electric, Heat Pump(s)
Structure and exterior
- Roof:Pitched, Shingle
- Year built:1994
- Building area:4,125 sq. ft.
- Lot area:1 Acres
Utilities
- Water:Well
- Sewer:On Site Septic
Finances and disclosures
- Price:$625,000
- Price per sq. ft.:$151.52
- Tax amount:$4,972 (2025)
New listings near 102 Dungarvan Dr
- New
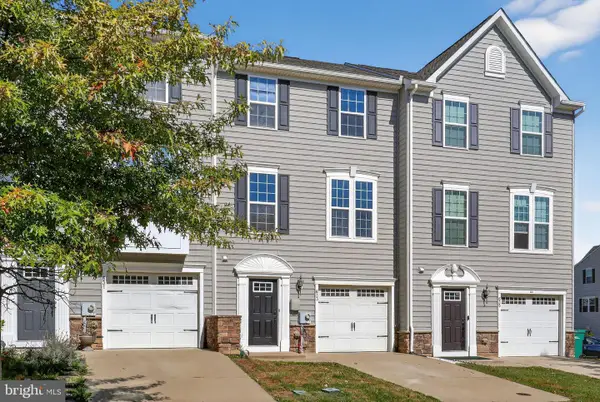 $360,000Active3 beds 3 baths1,950 sq. ft.
$360,000Active3 beds 3 baths1,950 sq. ft.633 Barrie Rd, MIDDLETOWN, DE 19709
MLS# DENC2091042Listed by: CROWN HOMES REAL ESTATE - Coming Soon
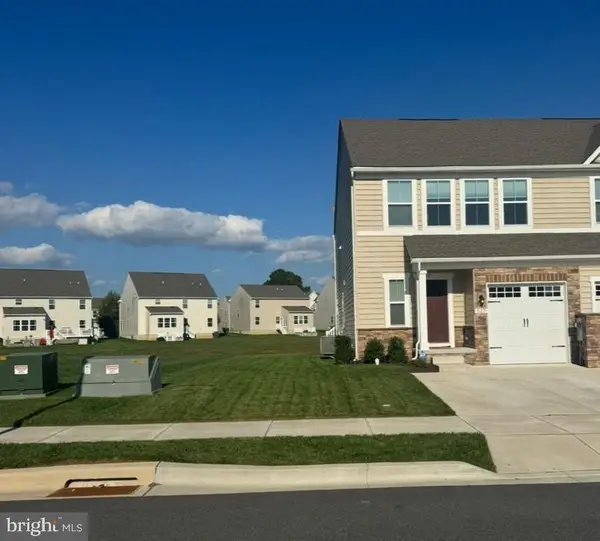 $465,000Coming Soon3 beds 4 baths
$465,000Coming Soon3 beds 4 baths527 Swansea Dr, MIDDLETOWN, DE 19709
MLS# DENC2091008Listed by: PATTERSON-SCHWARTZ-MIDDLETOWN - Open Sun, 11:30am to 1:30pmNew
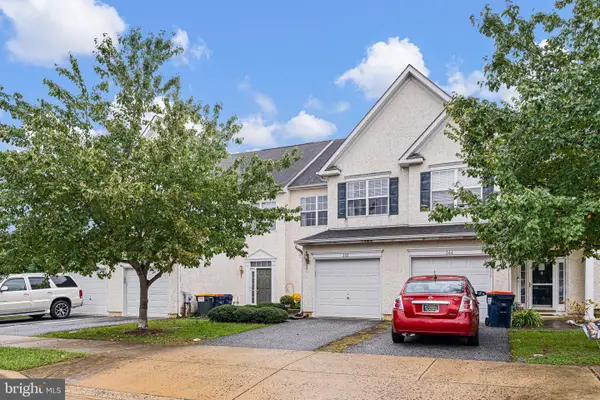 $350,000Active3 beds 3 baths1,750 sq. ft.
$350,000Active3 beds 3 baths1,750 sq. ft.342 Wilmore Dr, MIDDLETOWN, DE 19709
MLS# DENC2090966Listed by: REAL BROKER LLC - New
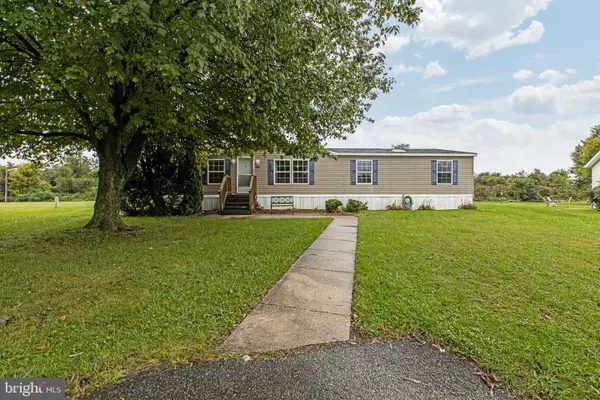 $55,000Active3 beds 2 baths
$55,000Active3 beds 2 baths604 Hamilton Pl #a604, MIDDLETOWN, DE 19709
MLS# DENC2090830Listed by: CENTURY 21 GOLD KEY REALTY - Open Sun, 12 to 1pmNew
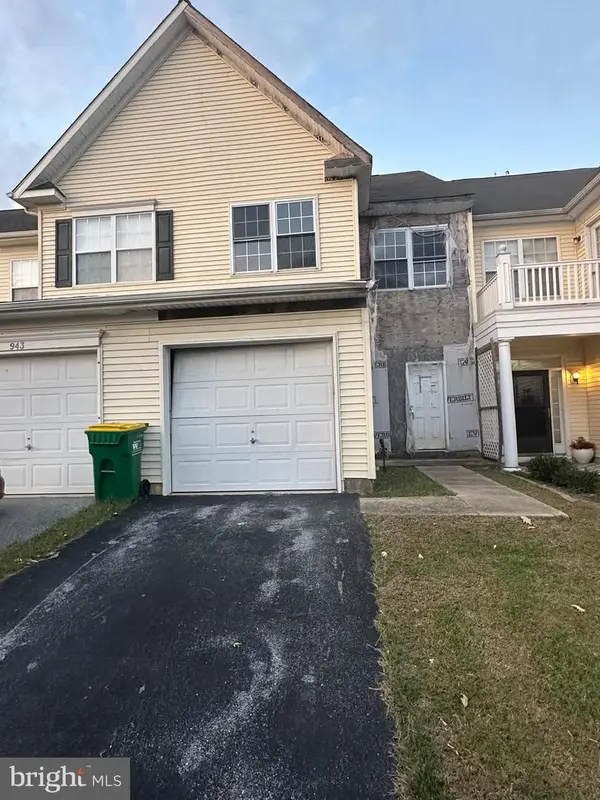 $219,900Active3 beds 2 baths1,650 sq. ft.
$219,900Active3 beds 2 baths1,650 sq. ft.945 Lansdowne Rd, MIDDLETOWN, DE 19709
MLS# DENC2090554Listed by: REAL BROKER, LLC - Coming Soon
 $549,999Coming Soon4 beds 3 baths
$549,999Coming Soon4 beds 3 baths14 White Oak Dr, MIDDLETOWN, DE 19709
MLS# DENC2090914Listed by: BHHS FOX & ROACH - HOCKESSIN - New
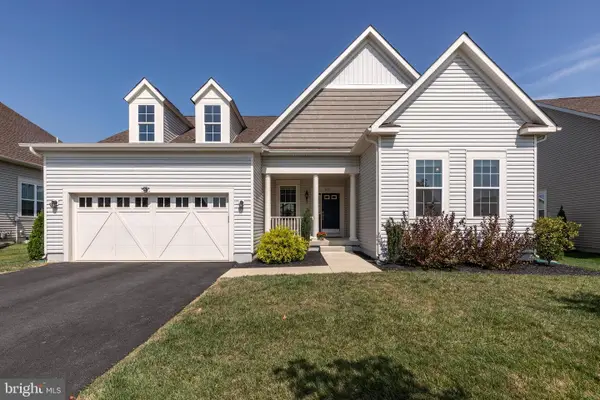 $549,000Active2 beds 2 baths1,800 sq. ft.
$549,000Active2 beds 2 baths1,800 sq. ft.3037 Barber Ln, MIDDLETOWN, DE 19709
MLS# DENC2089864Listed by: ACTIVE ADULTS REALTY - New
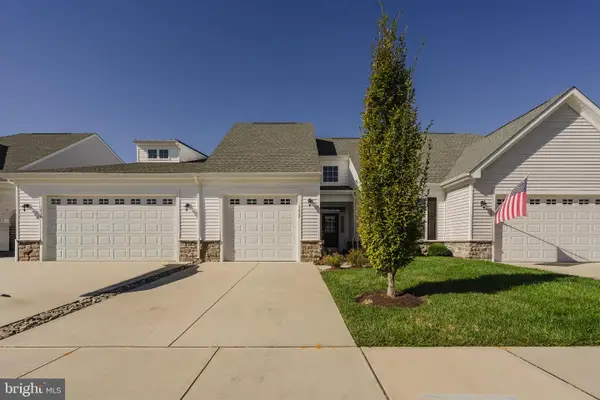 $428,000Active2 beds 2 baths1,275 sq. ft.
$428,000Active2 beds 2 baths1,275 sq. ft.1428 Whispering Woods Rd, MIDDLETOWN, DE 19709
MLS# DENC2090658Listed by: THYME REAL ESTATE CO LLC - Open Sun, 1 to 3pmNew
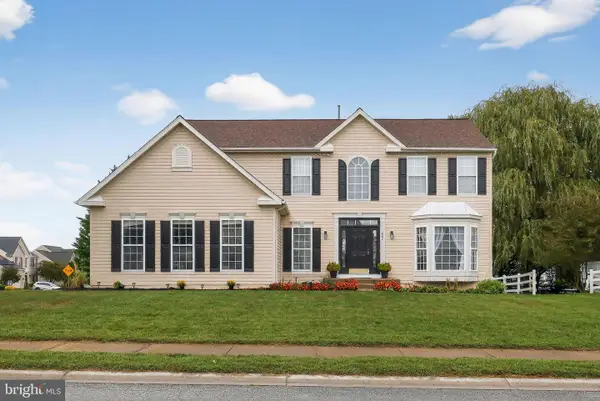 $585,000Active4 beds 3 baths2,800 sq. ft.
$585,000Active4 beds 3 baths2,800 sq. ft.642 Corbit Dr, MIDDLETOWN, DE 19709
MLS# DENC2090856Listed by: KELLER WILLIAMS REAL ESTATE - WEST CHESTER - Coming Soon
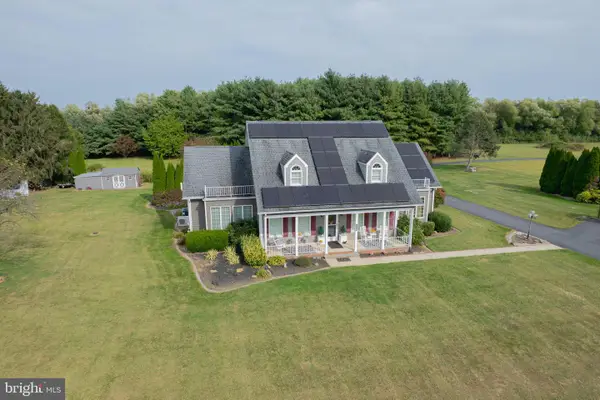 $650,000Coming Soon4 beds 3 baths
$650,000Coming Soon4 beds 3 baths110 Sunshine Ln, MIDDLETOWN, DE 19709
MLS# DENC2090848Listed by: THYME REAL ESTATE CO LLC
