102 Parker Dr, Middletown, DE 19709
Local realty services provided by:Better Homes and Gardens Real Estate Cassidon Realty
102 Parker Dr,Middletown, DE 19709
$749,000
- 4 Beds
- 4 Baths
- 4,250 sq. ft.
- Single family
- Pending
Listed by: robert taylor
Office: keller williams realty
MLS#:DENC2091824
Source:BRIGHTMLS
Price summary
- Price:$749,000
- Price per sq. ft.:$176.24
- Monthly HOA dues:$65
About this home
Welcome to this exceptional home located in the premier Crossland at The Canal community, perfectly positioned on one of the neighborhood’s most desirable lots. The serene backyard backs to open space, offering a private and tranquil setting—ideal for relaxing evenings or outdoor entertaining. As you enter through the impressive two-story foyer, you’ll be greeted by gleaming hardwood floors and an elegant wood staircase. The formal living room provides additional space for entertaining, while the formal dining room features a coffered ceiling and connects seamlessly to the kitchen through a convenient butler’s pantry. The gourmet kitchen is a chef’s delight, showcasing custom cabinetry, Quartz countertops, a stylish tile backsplash, gas cooktop, double wall ovens, a center island, and a walk-in pantry. Bay windows fill the kitchen with natural light, creating an inviting atmosphere. Step out from the kitchen onto the rear deck and paver patio—perfect for grilling and enjoying the outdoors. The kitchen flows effortlessly into the spacious family room, complete with a vaulted ceiling and cozy gas fireplace. Just off the family room, you’ll find a private home office, ideal for remote work or study. A beautiful dual staircase provides access to the upper level from both the grand foyer and the kitchen area. Upstairs, a wide-open hallway leads to three generously sized guest bedrooms—one with a private en-suite bath and two sharing a Jack & Jill bathroom with dual vanities. The luxurious owner’s suite offers a separate sitting area, coffered ceiling, and two walk-in closets. The spa-like en-suite bathroom features a two-person soaking tub, expansive walk-in tiled shower, double vanity, and a private water closet. The sitting area in the owner's suite could easily be made into a fifth bedroom. One of the home’s most impressive features is, in the partially finished basement, there is a state-of-the-art home theater with tiered seating that includes eight luxury reclining theater seats. Installed just two years ago, the $80k, theater boasts the latest top of the line technology—including a laser projector, two subwoofers, eleven speakers, a 120” viewing screen, and recessed lighting. The included billiards table adds to the entertainment appeal. Additional highlights include custom trim throughout, 9’ ceilings on both levels, custom window treatments, main floor laundry, a side-load garage with carriage doors, stone front exterior, professional landscaping, a newer roof (2023), and newer HVAC systems. Residents of Crossland at The Canal enjoy access to community amenities including a pool and clubhouse. The location offers convenient proximity to shopping, dining, healthcare facilities, and a major airport. This extraordinary home combines elegance, comfort, and functionality—perfect for modern living.
Contact an agent
Home facts
- Year built:2007
- Listing ID #:DENC2091824
- Added:57 day(s) ago
- Updated:December 25, 2025 at 08:30 AM
Rooms and interior
- Bedrooms:4
- Total bathrooms:4
- Full bathrooms:3
- Half bathrooms:1
- Living area:4,250 sq. ft.
Heating and cooling
- Cooling:Central A/C
- Heating:Forced Air, Natural Gas
Structure and exterior
- Roof:Architectural Shingle
- Year built:2007
- Building area:4,250 sq. ft.
- Lot area:0.29 Acres
Schools
- High school:WILLIAM PENN
- Middle school:GUNNING BEDFORD
- Elementary school:SOUTHERN
Utilities
- Water:Public
- Sewer:Public Sewer
Finances and disclosures
- Price:$749,000
- Price per sq. ft.:$176.24
- Tax amount:$5,130 (2025)
New listings near 102 Parker Dr
- New
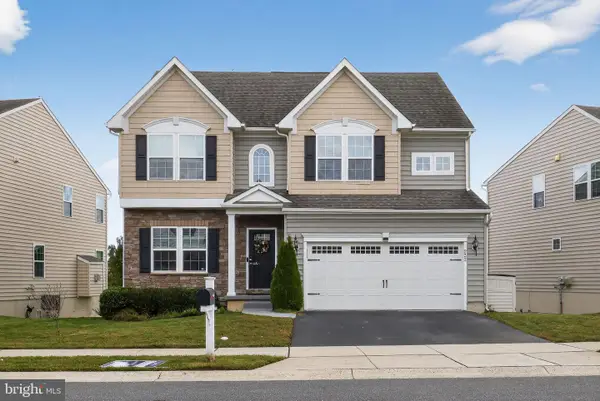 $570,000Active5 beds 4 baths3,975 sq. ft.
$570,000Active5 beds 4 baths3,975 sq. ft.232 Armata Dr, MIDDLETOWN, DE 19709
MLS# DENC2094752Listed by: COLDWELL BANKER REALTY - New
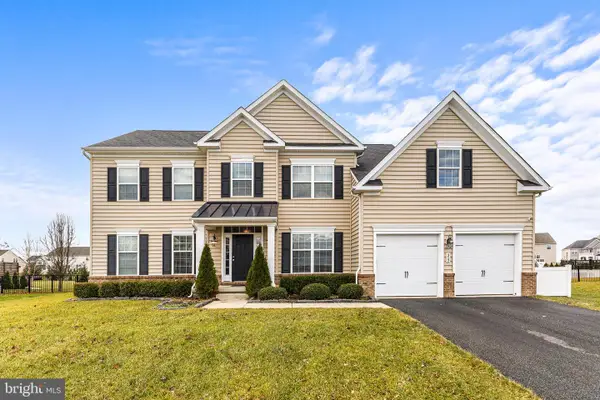 $675,000Active4 beds 3 baths4,475 sq. ft.
$675,000Active4 beds 3 baths4,475 sq. ft.312 Galloway St, MIDDLETOWN, DE 19709
MLS# DENC2094672Listed by: REDFIN CORPORATION 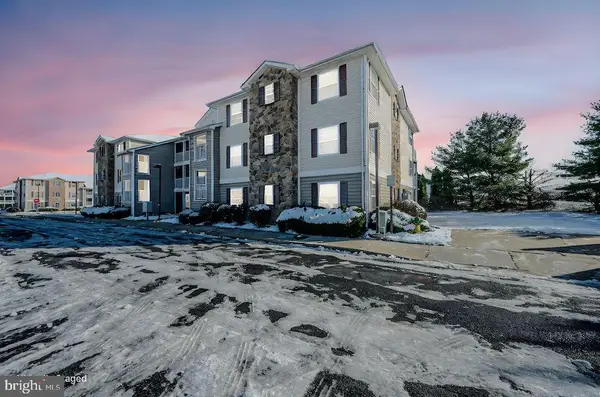 $290,000Pending3 beds 2 baths1,475 sq. ft.
$290,000Pending3 beds 2 baths1,475 sq. ft.1880-unit Congressional Village Dr #8304, MIDDLETOWN, DE 19709
MLS# DENC2094666Listed by: LONG & FOSTER REAL ESTATE, INC.- Open Fri, 9am to 5pmNew
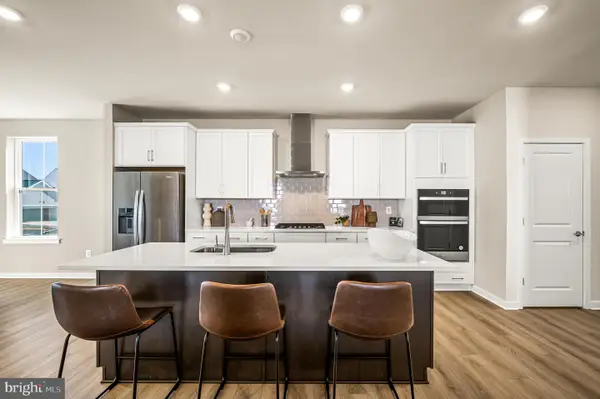 $565,825Active3 beds 3 baths3,397 sq. ft.
$565,825Active3 beds 3 baths3,397 sq. ft.3506 Pipewell Ln, MIDDLETOWN, DE 19709
MLS# DENC2094634Listed by: ATLANTIC FIVE REALTY 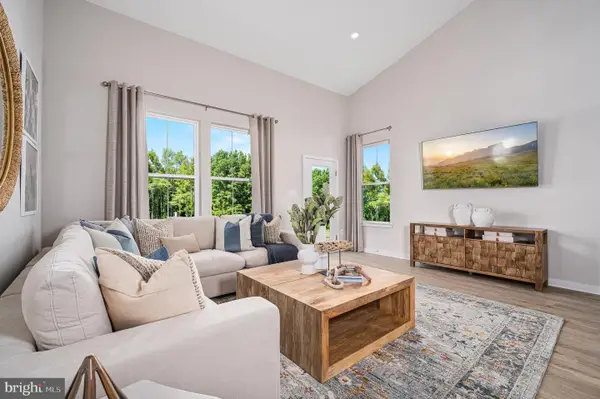 $457,000Pending3 beds 3 baths2,443 sq. ft.
$457,000Pending3 beds 3 baths2,443 sq. ft.3110 Pett Level Dr, MIDDLETOWN, DE 19709
MLS# DENC2094632Listed by: ATLANTIC FIVE REALTY- New
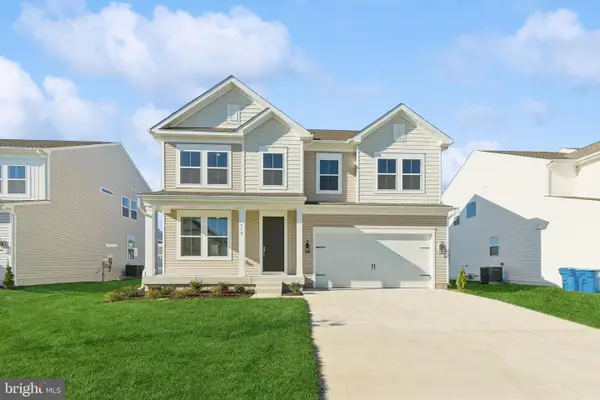 $639,900Active3 beds 3 baths2,307 sq. ft.
$639,900Active3 beds 3 baths2,307 sq. ft.851 Merlin Dr, MIDDLETOWN, DE 19709
MLS# DENC2094616Listed by: DELAWARE HOMES INC 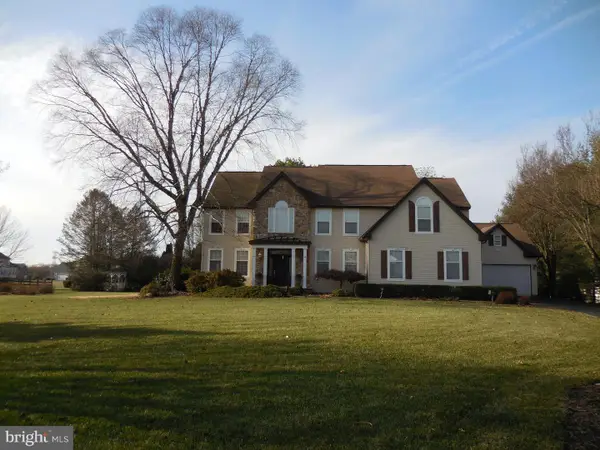 $725,000Pending4 beds 4 baths5,700 sq. ft.
$725,000Pending4 beds 4 baths5,700 sq. ft.344 Clayton Manor Dr, MIDDLETOWN, DE 19709
MLS# DENC2094592Listed by: PATTERSON-SCHWARTZ-NEWARK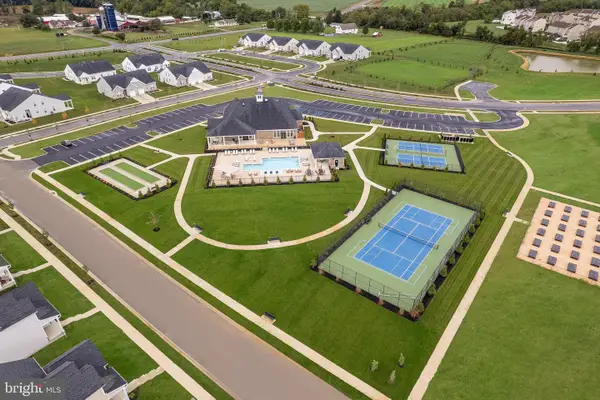 $584,990Pending2 beds 3 baths3,422 sq. ft.
$584,990Pending2 beds 3 baths3,422 sq. ft.2918 Cordwainers Ln, MIDDLETOWN, DE 19709
MLS# DENC2094580Listed by: ATLANTIC FIVE REALTY- Coming Soon
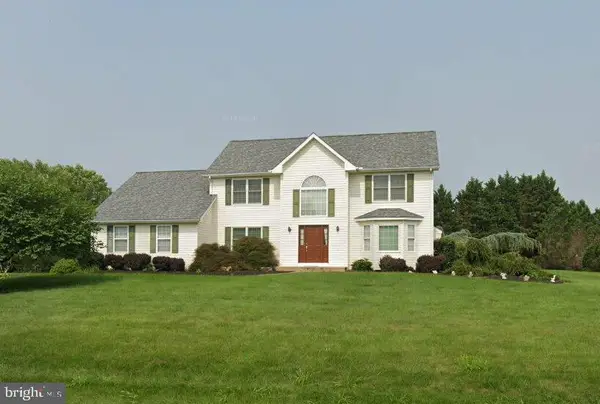 $599,900Coming Soon4 beds 3 baths
$599,900Coming Soon4 beds 3 baths54 Meadow Dr, MIDDLETOWN, DE 19709
MLS# DENC2094560Listed by: PATTERSON-SCHWARTZ-MIDDLETOWN 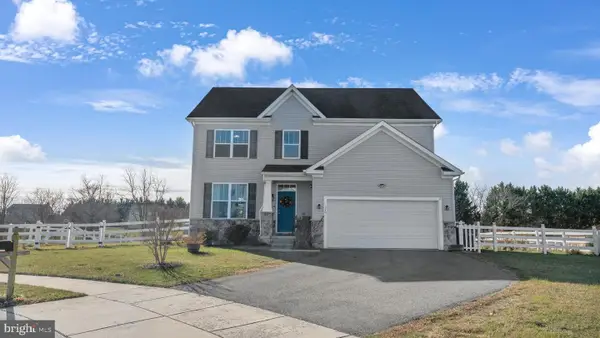 $569,900Active5 beds 4 baths4,275 sq. ft.
$569,900Active5 beds 4 baths4,275 sq. ft.510 Cilantro Ct, MIDDLETOWN, DE 19709
MLS# DENC2094468Listed by: CROWN HOMES REAL ESTATE
