1169 S Olmsted Pky, Middletown, DE 19709
Local realty services provided by:Better Homes and Gardens Real Estate Valley Partners
Listed by: dustin oldfather, michael mcginley
Office: compass
MLS#:DENC2092242
Source:BRIGHTMLS
Price summary
- Price:$575,000
- Price per sq. ft.:$193.28
- Monthly HOA dues:$58.33
About this home
Welcome to this beautiful 4-bedroom, 2.5-bath Craftsman home perfectly situated in the renowned Bayberry community, known for its picturesque walking paths, playgrounds, and family-friendly atmosphere within the highly rated Appoquinimink School District. Enjoy the serenity of lake views right from your charming front porch, just minutes from historic Odessa and convenient shopping.
Step inside to an inviting open-concept floor plan featuring a gourmet eat-in kitchen with a generous island, granite countertops, tall cabinetry, stainless steel appliances, a gas stove, and a coffee bar—ideal for both everyday living and entertaining. The kitchen flows seamlessly into the light-filled living room, while a formal dining room with chair railing, a half bath, and a sitting room complete the main level. New luxury vinyl plank flooring and abundant natural light add a modern touch throughout.
Upstairs, the oversized primary suite boasts a vaulted ceiling, custom lighting, walk-in and secondary closets, and a spa-like ensuite bathroom with a soaking tub and separate shower. Three additional spacious bedrooms and a second-floor laundry room offer convenience and comfort.
Enjoy outdoor living at its best with a paver patio, landscaped fenced yard, and kitchen access, perfect for grilling and gathering around the fire for s’mores. The partially finished basement provides flexible living space and ample storage, with the potential to add an extra bedroom and bathroom.
Additional highlights include a two-car garage, paved driveway with parking for up to four cars, and a rear entrance for easy access to the kitchen.
Move-in ready and beautifully maintained, this home combines comfort, style, and location—everything you need to start your next chapter.
Contact an agent
Home facts
- Year built:2019
- Listing ID #:DENC2092242
- Added:140 day(s) ago
- Updated:December 25, 2025 at 08:30 AM
Rooms and interior
- Bedrooms:4
- Total bathrooms:3
- Full bathrooms:2
- Half bathrooms:1
- Living area:2,975 sq. ft.
Heating and cooling
- Cooling:Ceiling Fan(s), Central A/C
- Heating:Forced Air, Natural Gas
Structure and exterior
- Roof:Architectural Shingle
- Year built:2019
- Building area:2,975 sq. ft.
- Lot area:0.2 Acres
Schools
- High school:MIDDLETOWN
- Elementary school:CEDAR LANE
Utilities
- Water:Public
- Sewer:Public Sewer
Finances and disclosures
- Price:$575,000
- Price per sq. ft.:$193.28
- Tax amount:$4,925 (2025)
New listings near 1169 S Olmsted Pky
- New
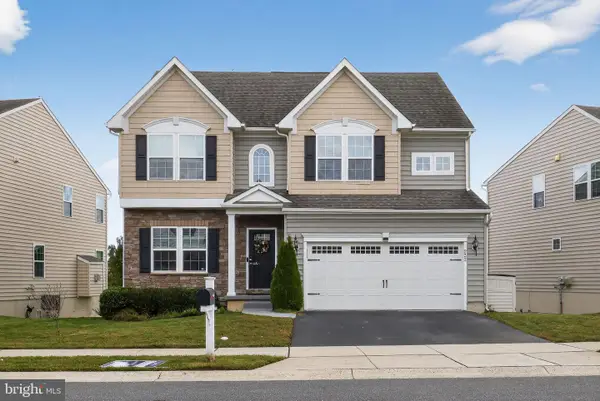 $570,000Active5 beds 4 baths3,975 sq. ft.
$570,000Active5 beds 4 baths3,975 sq. ft.232 Armata Dr, MIDDLETOWN, DE 19709
MLS# DENC2094752Listed by: COLDWELL BANKER REALTY - New
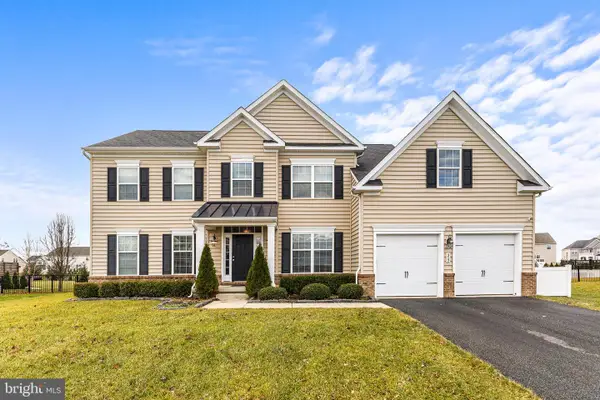 $675,000Active4 beds 3 baths4,475 sq. ft.
$675,000Active4 beds 3 baths4,475 sq. ft.312 Galloway St, MIDDLETOWN, DE 19709
MLS# DENC2094672Listed by: REDFIN CORPORATION 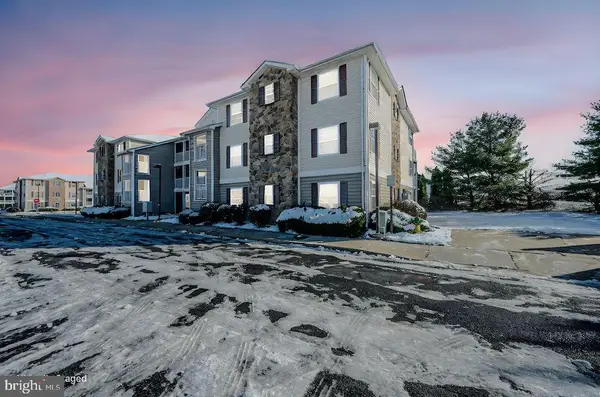 $290,000Pending3 beds 2 baths1,475 sq. ft.
$290,000Pending3 beds 2 baths1,475 sq. ft.1880-unit Congressional Village Dr #8304, MIDDLETOWN, DE 19709
MLS# DENC2094666Listed by: LONG & FOSTER REAL ESTATE, INC.- Open Fri, 9am to 5pmNew
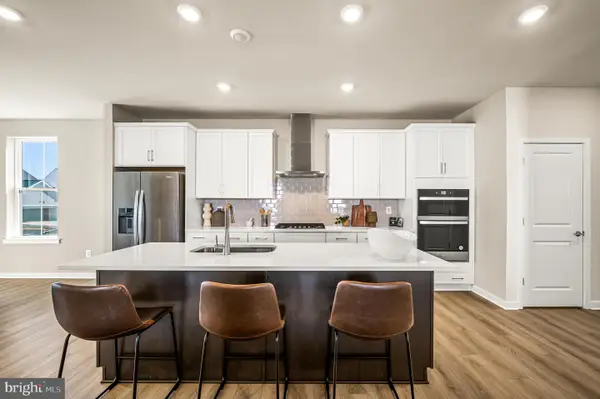 $565,825Active3 beds 3 baths3,397 sq. ft.
$565,825Active3 beds 3 baths3,397 sq. ft.3506 Pipewell Ln, MIDDLETOWN, DE 19709
MLS# DENC2094634Listed by: ATLANTIC FIVE REALTY 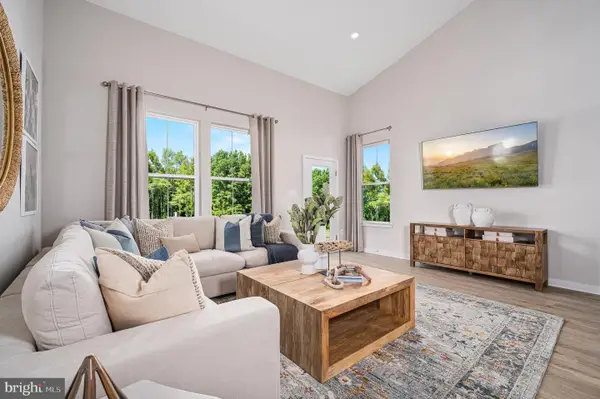 $457,000Pending3 beds 3 baths2,443 sq. ft.
$457,000Pending3 beds 3 baths2,443 sq. ft.3110 Pett Level Dr, MIDDLETOWN, DE 19709
MLS# DENC2094632Listed by: ATLANTIC FIVE REALTY- New
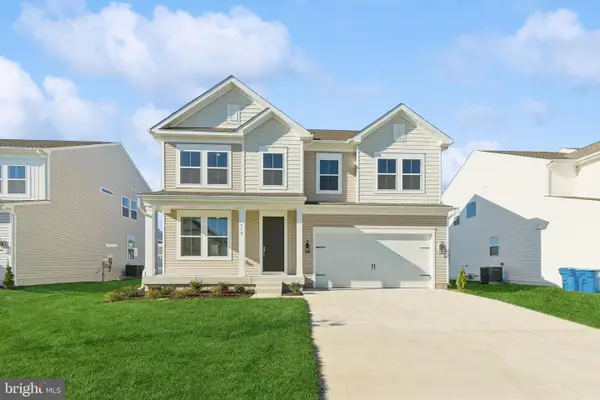 $639,900Active3 beds 3 baths2,307 sq. ft.
$639,900Active3 beds 3 baths2,307 sq. ft.851 Merlin Dr, MIDDLETOWN, DE 19709
MLS# DENC2094616Listed by: DELAWARE HOMES INC 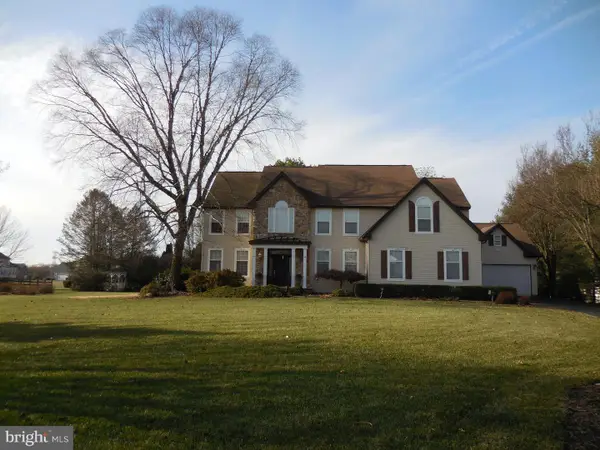 $725,000Pending4 beds 4 baths5,700 sq. ft.
$725,000Pending4 beds 4 baths5,700 sq. ft.344 Clayton Manor Dr, MIDDLETOWN, DE 19709
MLS# DENC2094592Listed by: PATTERSON-SCHWARTZ-NEWARK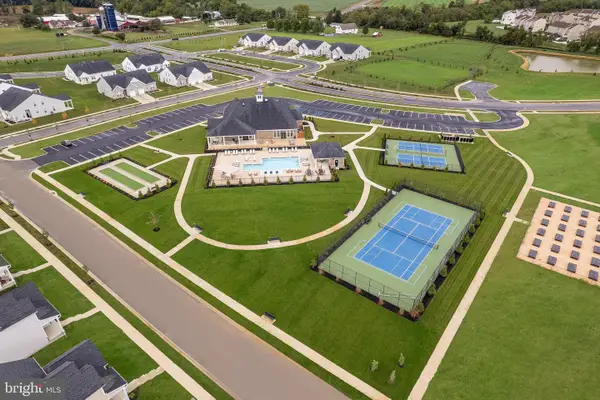 $584,990Pending2 beds 3 baths3,422 sq. ft.
$584,990Pending2 beds 3 baths3,422 sq. ft.2918 Cordwainers Ln, MIDDLETOWN, DE 19709
MLS# DENC2094580Listed by: ATLANTIC FIVE REALTY- Coming Soon
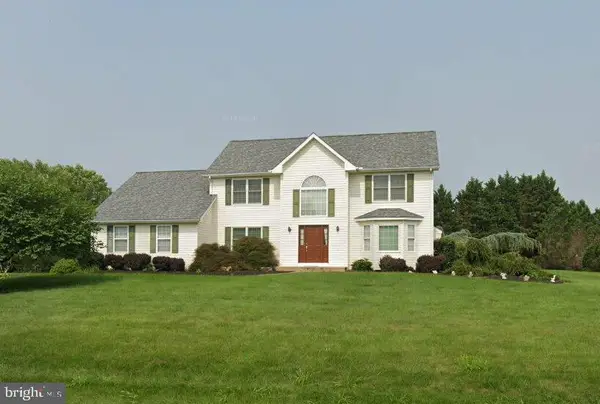 $599,900Coming Soon4 beds 3 baths
$599,900Coming Soon4 beds 3 baths54 Meadow Dr, MIDDLETOWN, DE 19709
MLS# DENC2094560Listed by: PATTERSON-SCHWARTZ-MIDDLETOWN 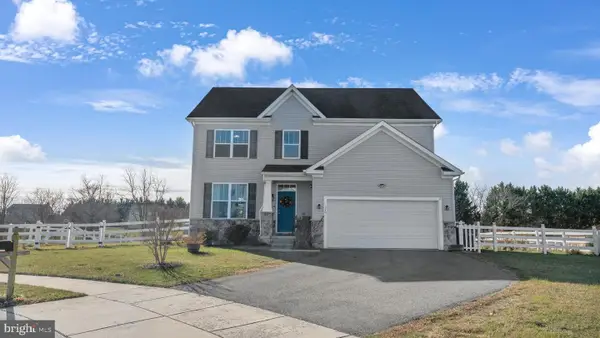 $569,900Active5 beds 4 baths4,275 sq. ft.
$569,900Active5 beds 4 baths4,275 sq. ft.510 Cilantro Ct, MIDDLETOWN, DE 19709
MLS# DENC2094468Listed by: CROWN HOMES REAL ESTATE
