120 Burlina Blvd #bloomfield Model, Middletown, DE 19709
Local realty services provided by:Better Homes and Gardens Real Estate Community Realty
120 Burlina Blvd #bloomfield Model,Middletown, DE 19709
$527,000
- 2 Beds
- 2 Baths
- 2,053 sq. ft.
- Single family
- Active
Upcoming open houses
- Thu, Feb 1207:00 am - 08:00 pm
- Sun, Feb 1507:00 am - 08:00 pm
Listed by: lindsay l shaffer
Office: re/max elite
MLS#:DENC2080216
Source:BRIGHTMLS
Price summary
- Price:$527,000
- Price per sq. ft.:$256.7
About this home
Welcome to the popular Bloomfield Model in the 55+ community of Traditions at Whitehall. This floor plan has 2-Bedrooms with a standard loft and a generously sized great room open to the kitchen and dining area. You will have plenty of space if you like to entertain. A rear Owner's Suite gives maximum privacy and includes a large walk-in closet and en-suite with a double bowl vanity and 5-foot tile shower. The second floor features a large loft and walk-in closet for additional storage or overnight guests. With many structural options available, another bedroom and another bathroom can easily be added. Customize your interior and exterior finishes and make this house your home! As a resident you will enjoy access to amenities that include a clubhouse, fitness facilities, swimming pools, walking trails, and a full calendar of social events to keep you engaged and connected with neighbors.
Contact an agent
Home facts
- Listing ID #:DENC2080216
- Added:1111 day(s) ago
- Updated:February 12, 2026 at 02:42 PM
Rooms and interior
- Bedrooms:2
- Total bathrooms:2
- Full bathrooms:2
- Living area:2,053 sq. ft.
Heating and cooling
- Cooling:Central A/C
- Heating:Forced Air, Natural Gas
Structure and exterior
- Roof:Architectural Shingle, Pitched
- Building area:2,053 sq. ft.
- Lot area:0.12 Acres
Utilities
- Water:Public
- Sewer:Public Sewer
Finances and disclosures
- Price:$527,000
- Price per sq. ft.:$256.7
- Tax amount:$4,500 (2020)
New listings near 120 Burlina Blvd #bloomfield Model
- New
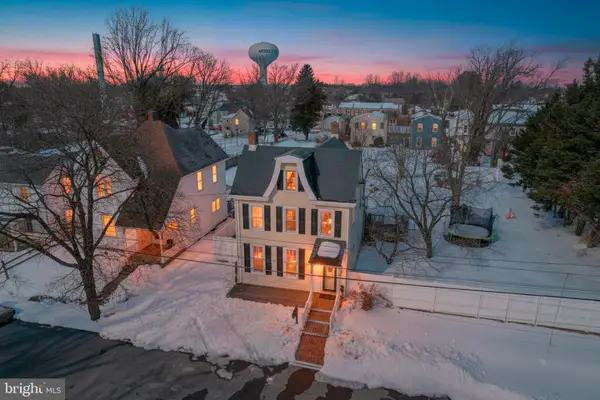 $395,000Active3 beds 2 baths1,875 sq. ft.
$395,000Active3 beds 2 baths1,875 sq. ft.113 Crawford St, MIDDLETOWN, DE 19709
MLS# DENC2096714Listed by: LONG & FOSTER REAL ESTATE, INC. - Coming SoonOpen Sat, 12 to 3pm
 $669,900Coming Soon4 beds 3 baths
$669,900Coming Soon4 beds 3 baths114 Colonel Clayton Dr, MIDDLETOWN, DE 19709
MLS# DENC2096700Listed by: RE/MAX ADVANTAGE REALTY - New
 $200,000Active2 beds 1 baths1,075 sq. ft.
$200,000Active2 beds 1 baths1,075 sq. ft.14 W Lake St, MIDDLETOWN, DE 19709
MLS# DENC2096906Listed by: MYERS REALTY - Open Sun, 1 to 3pmNew
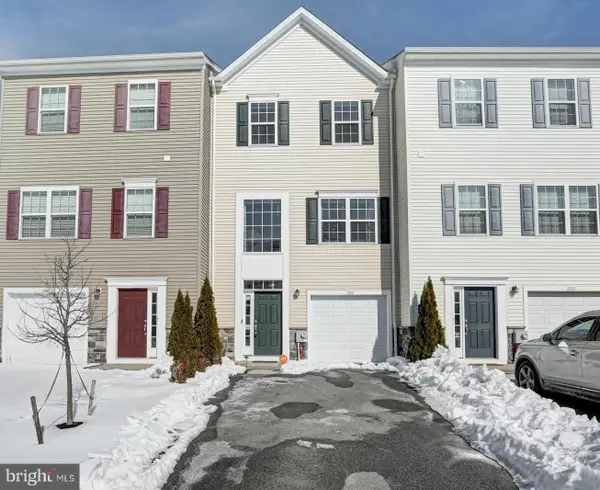 $340,000Active3 beds 2 baths1,725 sq. ft.
$340,000Active3 beds 2 baths1,725 sq. ft.1102 Wickersham Way, MIDDLETOWN, DE 19709
MLS# DENC2096646Listed by: KELLER WILLIAMS REALTY - Coming SoonOpen Sun, 10am to 12pm
 $565,000Coming Soon3 beds 3 baths
$565,000Coming Soon3 beds 3 baths656 Vance Neck Rd, MIDDLETOWN, DE 19709
MLS# DENC2096726Listed by: THE MOVING EXPERIENCE DELAWARE INC - New
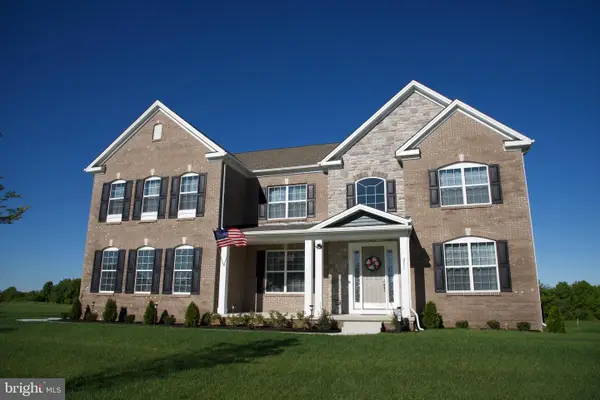 $1,049,000Active4 beds 4 baths4,725 sq. ft.
$1,049,000Active4 beds 4 baths4,725 sq. ft.251 Dillon Cir, MIDDLETOWN, DE 19709
MLS# DENC2094326Listed by: COMPASS - Open Sun, 12 to 3pmNew
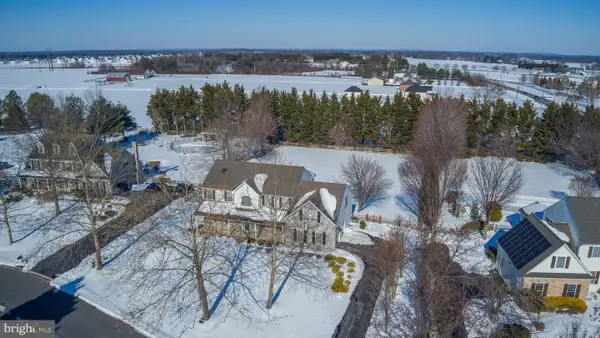 $695,000Active4 beds 4 baths4,936 sq. ft.
$695,000Active4 beds 4 baths4,936 sq. ft.103 Westside Ln, MIDDLETOWN, DE 19709
MLS# DENC2096684Listed by: RE/MAX ADVANTAGE REALTY - New
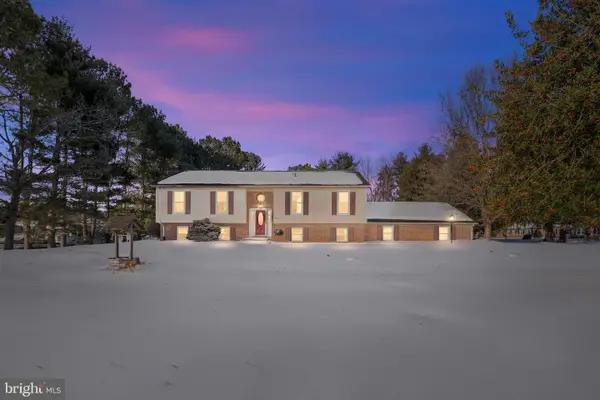 $445,000Active4 beds 4 baths2,578 sq. ft.
$445,000Active4 beds 4 baths2,578 sq. ft.301 White Pine Dr, MIDDLETOWN, DE 19709
MLS# DENC2096792Listed by: COMPASS - New
 $550,000Active4 beds 4 baths3,175 sq. ft.
$550,000Active4 beds 4 baths3,175 sq. ft.377 Northhampton Way, MIDDLETOWN, DE 19709
MLS# DENC2096678Listed by: KELLER WILLIAMS REALTY - New
 $60,000Active2 beds 1 baths1,000 sq. ft.
$60,000Active2 beds 1 baths1,000 sq. ft.29 W Reybold Dr #29, MIDDLETOWN, DE 19709
MLS# DENC2096788Listed by: EXP REALTY, LLC

