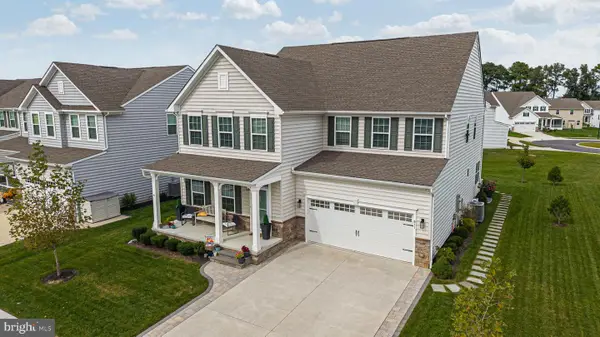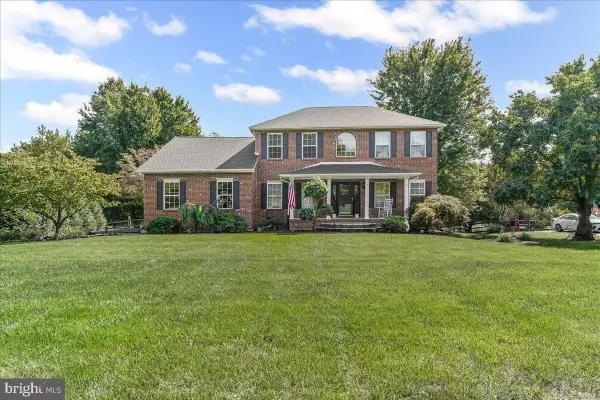1211 Chesapeake View Dr, Middletown, DE 19709
Local realty services provided by:Better Homes and Gardens Real Estate Murphy & Co.
Listed by:gina-lynn l rubin
Office:toll brothers real estate, inc.
MLS#:DENC2077554
Source:BRIGHTMLS
Price summary
- Price:$660,825
- Price per sq. ft.:$219.54
- Monthly HOA dues:$35
About this home
The Marshallton Huntingdon model is an impressive 3,010-square-foot home that offers both luxury and functionality. This design features five bedrooms and three full baths, making it ideal for larger households or those who love to host guests. A private home office is conveniently located on the main floor, perfect for remote work or study. One of the guest bedrooms is thoughtfully situated on the first floor, providing added convenience and privacy for overnight visitors or multi-generation living. A spacious loft on the second floor provided a versatile area for relaxation, a playroom, or a second living space. This home design is on a premium homesite that backs to mature trees, providing a tranquil setting. The open-concept layout and thoughtful design make it a standout choice for those seeking style and comfort. There is still time to select designer features to personalize this home to suit your style. Anticipated delivery date is Fall of 2025. Schedule an appointment today to learn more about this beautiful property and community.
*Virtual tour is for representation only.
Contact an agent
Home facts
- Listing ID #:DENC2077554
- Added:201 day(s) ago
- Updated:October 02, 2025 at 01:39 PM
Rooms and interior
- Bedrooms:5
- Total bathrooms:3
- Full bathrooms:3
- Living area:3,010 sq. ft.
Heating and cooling
- Cooling:Central A/C
- Heating:Forced Air, Natural Gas
Structure and exterior
- Building area:3,010 sq. ft.
- Lot area:0.21 Acres
Schools
- High school:MIDDLETOWN
- Middle school:ALFRED G WATERS
- Elementary school:LOREWOOD GROVE
Utilities
- Water:Public
- Sewer:Public Sewer
Finances and disclosures
- Price:$660,825
- Price per sq. ft.:$219.54
- Tax amount:$8,000 (2025)
New listings near 1211 Chesapeake View Dr
- Coming Soon
 $750,000Coming Soon4 beds 5 baths
$750,000Coming Soon4 beds 5 baths911 Cadman Dr, MIDDLETOWN, DE 19709
MLS# DENC2090446Listed by: THYME REAL ESTATE CO LLC - Coming SoonOpen Sat, 12 to 3pm
 $637,500Coming Soon4 beds 4 baths
$637,500Coming Soon4 beds 4 baths763 Wallasey Dr, MIDDLETOWN, DE 19709
MLS# DENC2090122Listed by: VRA REALTY - Open Sun, 10am to 1pmNew
 $350,000Active3 beds 3 baths1,775 sq. ft.
$350,000Active3 beds 3 baths1,775 sq. ft.832 Lissicasey Loop, MIDDLETOWN, DE 19709
MLS# DENC2090456Listed by: EMPOWER REAL ESTATE, LLC - Open Sun, 1 to 4pmNew
 $714,900Active4 beds 4 baths3,875 sq. ft.
$714,900Active4 beds 4 baths3,875 sq. ft.207 Effendi Dr, MIDDLETOWN, DE 19709
MLS# DENC2090212Listed by: WEICHERT REALTORS CORNERSTONE - Coming Soon
 $495,000Coming Soon2 beds 2 baths
$495,000Coming Soon2 beds 2 baths402 Topiary Ln, MIDDLETOWN, DE 19709
MLS# DENC2090376Listed by: CENTURY 21 GOLD KEY REALTY - Open Sat, 10am to 6pmNew
 $729,470Active4 beds 4 baths4,202 sq. ft.
$729,470Active4 beds 4 baths4,202 sq. ft.459 Crownleaf Dr, MIDDLETOWN, DE 19709
MLS# DENC2090440Listed by: ATLANTIC FIVE REALTY - Open Thu, 10am to 6pmNew
 $412,800Active5 beds 2 baths2,669 sq. ft.
$412,800Active5 beds 2 baths2,669 sq. ft.2674 Fairlight Dr, MIDDLETOWN, DE 19709
MLS# DENC2090434Listed by: ATLANTIC FIVE REALTY - New
 $150,000Active2.38 Acres
$150,000Active2.38 Acres17 Cedar Ct, MIDDLETOWN, DE 19709
MLS# DENC2090428Listed by: RE/MAX EDGE - Open Sat, 11am to 4:30pmNew
 $485,812Active3 beds 3 baths2,380 sq. ft.
$485,812Active3 beds 3 baths2,380 sq. ft.452 Rederick Ln #massey Elite Lot 65, MIDDLETOWN, DE 19709
MLS# DENC2090408Listed by: RE/MAX ELITE - Open Sat, 10am to 2pmNew
 $1,895,000Active5 beds 5 baths5,000 sq. ft.
$1,895,000Active5 beds 5 baths5,000 sq. ft.310 Bohemia Mill Pond Dr, MIDDLETOWN, DE 19709
MLS# DENC2090360Listed by: HOMEZU BY SIMPLE CHOICE
