1245 Pimpernell Path, Middletown, DE 19709
Local realty services provided by:Better Homes and Gardens Real Estate Maturo
1245 Pimpernell Path,Middletown, DE 19709
$689,000
- 5 Beds
- 4 Baths
- 3,175 sq. ft.
- Single family
- Active
Listed by: lila f. dudley
Office: realty mark associates-newark
MLS#:DENC2089762
Source:BRIGHTMLS
Price summary
- Price:$689,000
- Price per sq. ft.:$217.01
- Monthly HOA dues:$58.33
About this home
This move-in ready, 3-year-old D.R. Horton home is a spacious two-story with five bedrooms, three and a half bathrooms. It also includes a game room with a wet bar, a media room, a workshop or exercise room, a full bathroom, and plenty of storage space in the basement, as well as a two-car garage and an oversized deck. The foyer features a coat closet and creates a welcoming flow for greeting guests. The front room is filled with natural light and is large enough to accommodate both a living and dining area. The spacious kitchen boasts beautiful birch cabinetry, granite countertops, stainless steel appliances, a pantry, and an island with seating. It opens to both the breakfast area and a sizable family room. A convenient powder room is located on the first floor, and the stairs to the second floor are tucked away in the family room, which also includes a cozy fireplace. Upstairs, the owner’s suite offers a large bedroom, two walk-in closets, and an oversized ensuite bathroom. The four additional generously sized bedrooms and a hall bathroom provide ample space for everyone. The first-floor laundry room is conveniently located near the garage, along with an additional coat closet. The property is vacant and ready to move in for the holiday.
Contact an agent
Home facts
- Year built:2021
- Listing ID #:DENC2089762
- Added:146 day(s) ago
- Updated:February 11, 2026 at 02:38 PM
Rooms and interior
- Bedrooms:5
- Total bathrooms:4
- Full bathrooms:3
- Half bathrooms:1
- Living area:3,175 sq. ft.
Heating and cooling
- Cooling:Central A/C
- Heating:Electric, Heat Pump(s)
Structure and exterior
- Year built:2021
- Building area:3,175 sq. ft.
- Lot area:0.46 Acres
Schools
- High school:MIDDLETOWN
- Middle school:LOUIS L.REDDING.MIDDLE SCHOOL
- Elementary school:CEDAR LANE
Utilities
- Water:Public
- Sewer:Public Sewer
Finances and disclosures
- Price:$689,000
- Price per sq. ft.:$217.01
- Tax amount:$5,481 (2025)
New listings near 1245 Pimpernell Path
- New
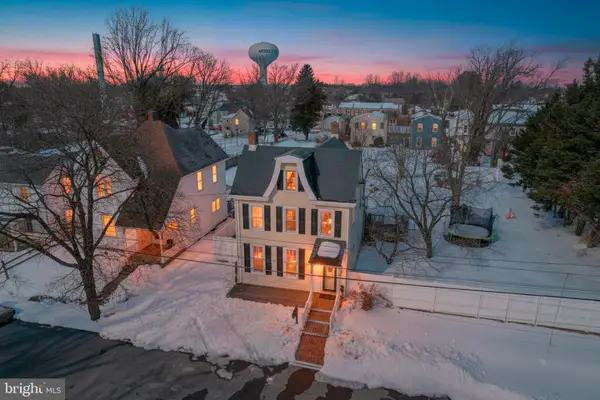 $395,000Active3 beds 2 baths1,875 sq. ft.
$395,000Active3 beds 2 baths1,875 sq. ft.113 Crawford St, MIDDLETOWN, DE 19709
MLS# DENC2096714Listed by: LONG & FOSTER REAL ESTATE, INC. - Coming SoonOpen Sat, 12 to 3pm
 $669,900Coming Soon4 beds 3 baths
$669,900Coming Soon4 beds 3 baths114 Colonel Clayton Dr, MIDDLETOWN, DE 19709
MLS# DENC2096700Listed by: RE/MAX ADVANTAGE REALTY - New
 $200,000Active2 beds 1 baths1,075 sq. ft.
$200,000Active2 beds 1 baths1,075 sq. ft.14 W Lake St, MIDDLETOWN, DE 19709
MLS# DENC2096906Listed by: MYERS REALTY - Open Sun, 1 to 3pmNew
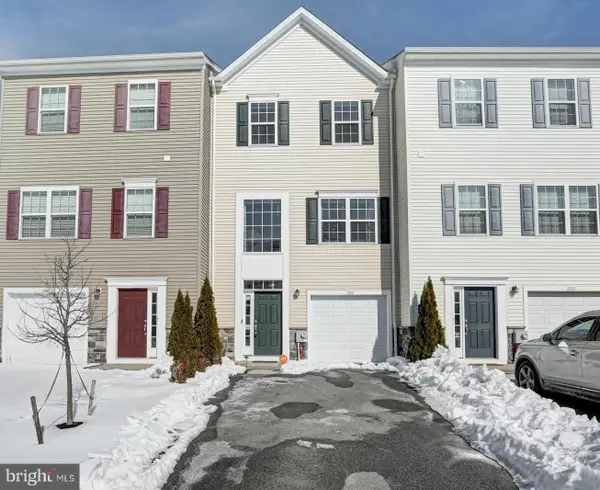 $340,000Active3 beds 2 baths1,725 sq. ft.
$340,000Active3 beds 2 baths1,725 sq. ft.1102 Wickersham Way, MIDDLETOWN, DE 19709
MLS# DENC2096646Listed by: KELLER WILLIAMS REALTY - Coming SoonOpen Sun, 10am to 12pm
 $565,000Coming Soon3 beds 3 baths
$565,000Coming Soon3 beds 3 baths656 Vance Neck Rd, MIDDLETOWN, DE 19709
MLS# DENC2096726Listed by: THE MOVING EXPERIENCE DELAWARE INC - New
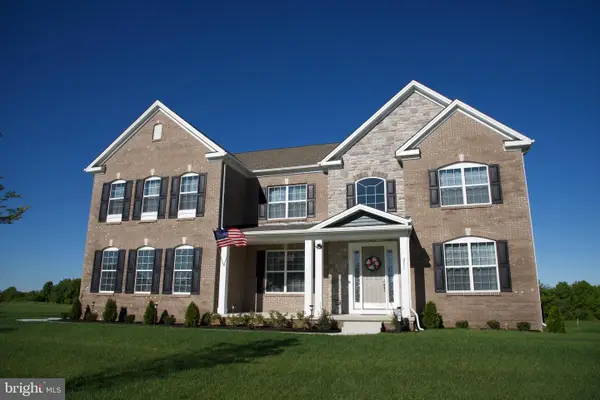 $1,049,000Active4 beds 4 baths4,725 sq. ft.
$1,049,000Active4 beds 4 baths4,725 sq. ft.251 Dillon Cir, MIDDLETOWN, DE 19709
MLS# DENC2094326Listed by: COMPASS - Open Sun, 12 to 3pmNew
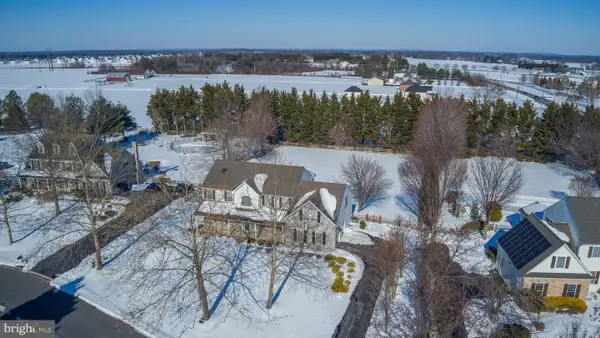 $695,000Active4 beds 4 baths4,936 sq. ft.
$695,000Active4 beds 4 baths4,936 sq. ft.103 Westside Ln, MIDDLETOWN, DE 19709
MLS# DENC2096684Listed by: RE/MAX ADVANTAGE REALTY - New
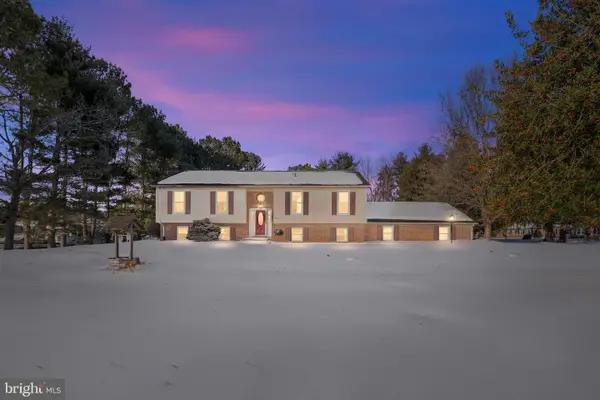 $445,000Active4 beds 4 baths2,578 sq. ft.
$445,000Active4 beds 4 baths2,578 sq. ft.301 White Pine Dr, MIDDLETOWN, DE 19709
MLS# DENC2096792Listed by: COMPASS - New
 $550,000Active4 beds 4 baths3,175 sq. ft.
$550,000Active4 beds 4 baths3,175 sq. ft.377 Northhampton Way, MIDDLETOWN, DE 19709
MLS# DENC2096678Listed by: KELLER WILLIAMS REALTY - New
 $60,000Active2 beds 1 baths1,000 sq. ft.
$60,000Active2 beds 1 baths1,000 sq. ft.29 W Reybold Dr #29, MIDDLETOWN, DE 19709
MLS# DENC2096788Listed by: EXP REALTY, LLC

