1252 Pimpernell Path, Middletown, DE 19709
Local realty services provided by:Better Homes and Gardens Real Estate GSA Realty
1252 Pimpernell Path,Middletown, DE 19709
$876,650
- 6 Beds
- 7 Baths
- 5,896 sq. ft.
- Single family
- Pending
Listed by:kate lego
Office:exp realty, llc.
MLS#:DENC2087936
Source:BRIGHTMLS
Price summary
- Price:$876,650
- Price per sq. ft.:$148.69
- Monthly HOA dues:$58.33
About this home
Welcome home to The Hampton! This newly constructed home was built in 2022 by DR Horton and is the largest model in Shannon Cove! Your brand new dream home offers nearly 6,000 sq. ft. of beautifully designed living space. This impressive two-story home features 6 bedrooms, 7 bathrooms, 9 foot ceilings, and a 3-car garage. The welcoming covered front porch opens to a designated office space with French doors that make it perfect for a home office that flows into the elegant formal dining room with a tray ceiling. The soaring 18 foot ceiling foyer leads to a convenient powder room and the expansive open-concept family room, casual dining area, and modern kitchen. The kitchen boasts an oversized 8 foot island with additional seating, a walk-in corner pantry, and direct access to the mudroom and 3-car garage. French doors from the family room open to a large deck with stairs leading to the fenced-in backyard that is just waiting for you to entertain. A highly sought-after main-level in-law suite with walk-in closet completes the first floor. Upstairs, the luxurious owner’s suite offers a sitting area, two spacious walk-in closets(one slightly larger than the other), and a spa-inspired bathroom just waiting for your arrival! Let's not forget to mention the two private guest suites with walk-in closets, as well as two additional bedrooms sharing a Jack & Jill bath. A convenient second floor laundry room with utility sink and two independent HVAC systems provide all the comfort and function needed. The finished basement adds even more living space with a rec room, full bath, and the option for a 7th bedroom, plus walkout access.
A pre-listing home inspection has been completed and is available for your review.
Contact an agent
Home facts
- Year built:2022
- Listing ID #:DENC2087936
- Added:54 day(s) ago
- Updated:October 12, 2025 at 07:23 AM
Rooms and interior
- Bedrooms:6
- Total bathrooms:7
- Full bathrooms:6
- Half bathrooms:1
- Living area:5,896 sq. ft.
Heating and cooling
- Cooling:Central A/C
- Heating:90% Forced Air, Natural Gas
Structure and exterior
- Roof:Architectural Shingle
- Year built:2022
- Building area:5,896 sq. ft.
- Lot area:0.55 Acres
Schools
- High school:MIDDLETOWN
- Middle school:REDDING
- Elementary school:CEDAR LANE
Utilities
- Water:Public
- Sewer:Public Sewer
Finances and disclosures
- Price:$876,650
- Price per sq. ft.:$148.69
- Tax amount:$6,059 (2025)
New listings near 1252 Pimpernell Path
- New
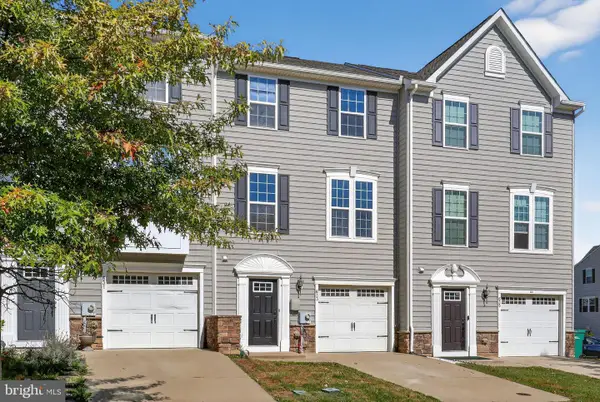 $360,000Active3 beds 3 baths1,950 sq. ft.
$360,000Active3 beds 3 baths1,950 sq. ft.633 Barrie Rd, MIDDLETOWN, DE 19709
MLS# DENC2091042Listed by: CROWN HOMES REAL ESTATE - Coming Soon
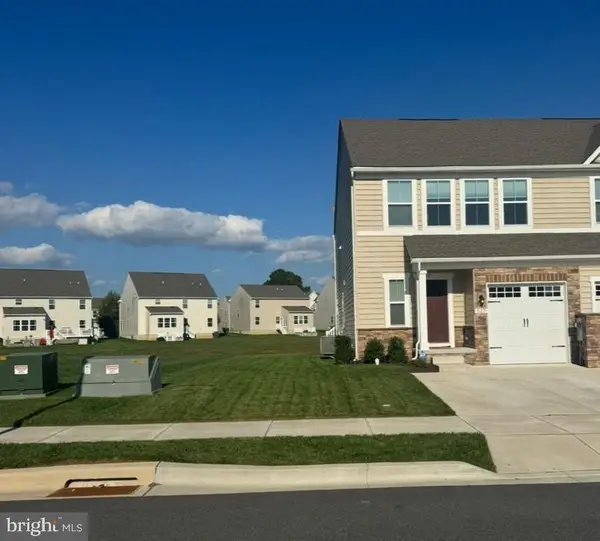 $465,000Coming Soon3 beds 4 baths
$465,000Coming Soon3 beds 4 baths527 Swansea Dr, MIDDLETOWN, DE 19709
MLS# DENC2091008Listed by: PATTERSON-SCHWARTZ-MIDDLETOWN - Open Sun, 11:30am to 1:30pmNew
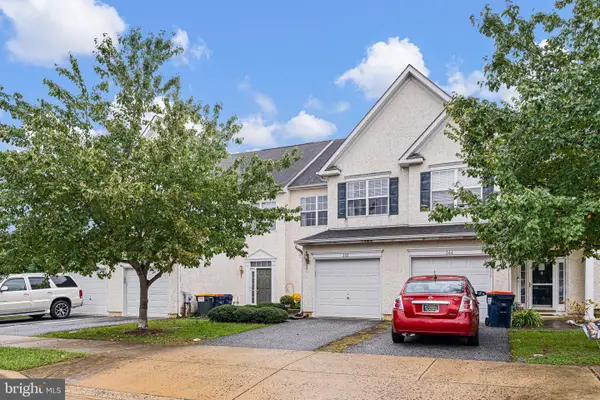 $350,000Active3 beds 3 baths1,750 sq. ft.
$350,000Active3 beds 3 baths1,750 sq. ft.342 Wilmore Dr, MIDDLETOWN, DE 19709
MLS# DENC2090966Listed by: REAL BROKER LLC - New
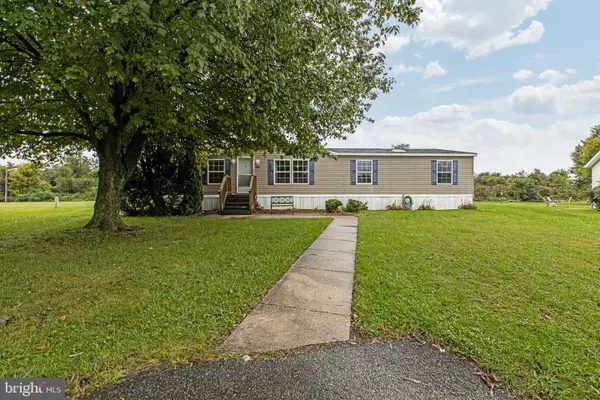 $55,000Active3 beds 2 baths
$55,000Active3 beds 2 baths604 Hamilton Pl #a604, MIDDLETOWN, DE 19709
MLS# DENC2090830Listed by: CENTURY 21 GOLD KEY REALTY - Open Sun, 12 to 1pmNew
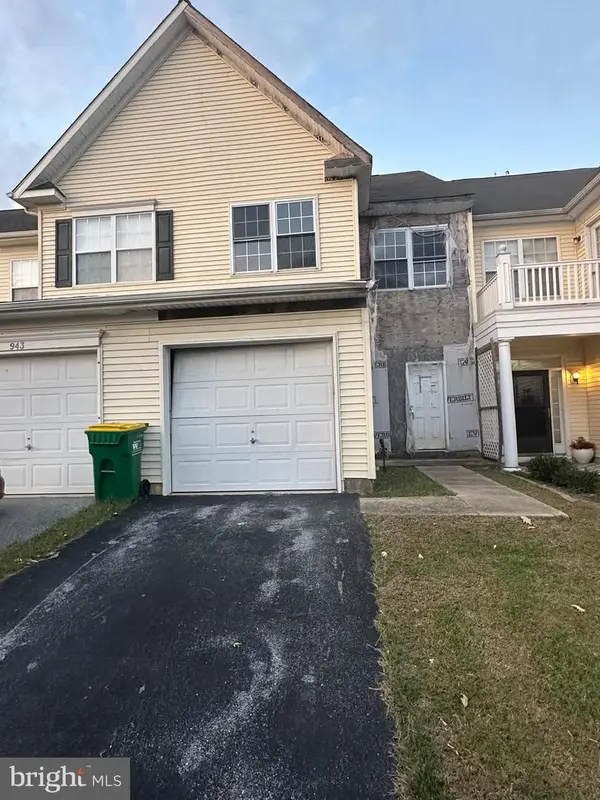 $219,900Active3 beds 2 baths1,650 sq. ft.
$219,900Active3 beds 2 baths1,650 sq. ft.945 Lansdowne Rd, MIDDLETOWN, DE 19709
MLS# DENC2090554Listed by: REAL BROKER, LLC - Coming Soon
 $549,999Coming Soon4 beds 3 baths
$549,999Coming Soon4 beds 3 baths14 White Oak Dr, MIDDLETOWN, DE 19709
MLS# DENC2090914Listed by: BHHS FOX & ROACH - HOCKESSIN - New
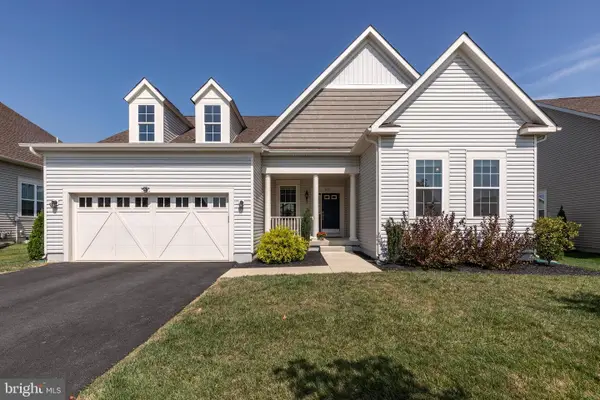 $549,000Active2 beds 2 baths1,800 sq. ft.
$549,000Active2 beds 2 baths1,800 sq. ft.3037 Barber Ln, MIDDLETOWN, DE 19709
MLS# DENC2089864Listed by: ACTIVE ADULTS REALTY - New
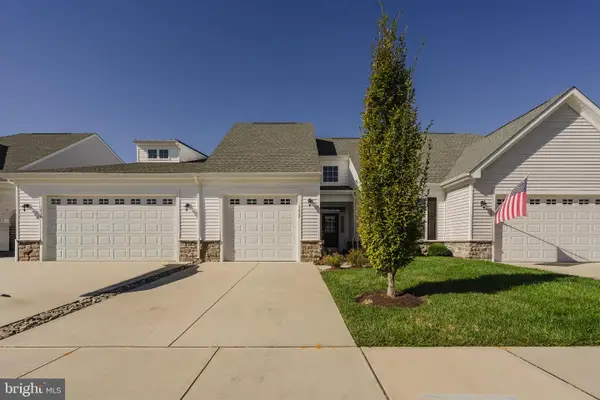 $428,000Active2 beds 2 baths1,275 sq. ft.
$428,000Active2 beds 2 baths1,275 sq. ft.1428 Whispering Woods Rd, MIDDLETOWN, DE 19709
MLS# DENC2090658Listed by: THYME REAL ESTATE CO LLC - Open Sun, 1 to 3pmNew
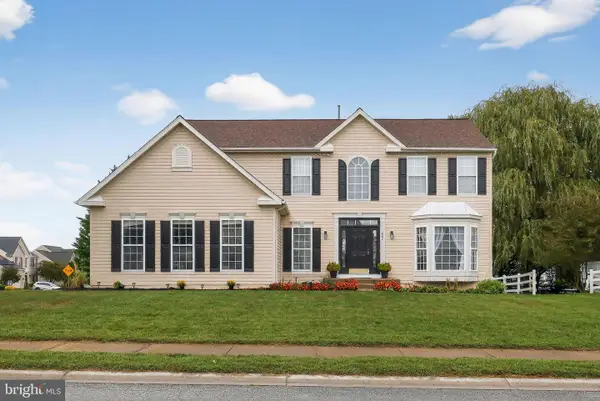 $585,000Active4 beds 3 baths2,800 sq. ft.
$585,000Active4 beds 3 baths2,800 sq. ft.642 Corbit Dr, MIDDLETOWN, DE 19709
MLS# DENC2090856Listed by: KELLER WILLIAMS REAL ESTATE - WEST CHESTER - Coming Soon
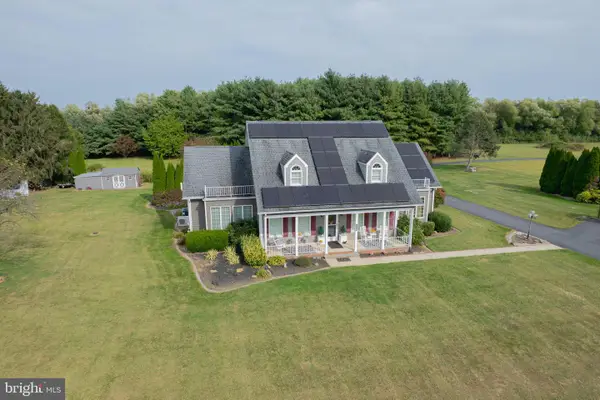 $650,000Coming Soon4 beds 3 baths
$650,000Coming Soon4 beds 3 baths110 Sunshine Ln, MIDDLETOWN, DE 19709
MLS# DENC2090848Listed by: THYME REAL ESTATE CO LLC
