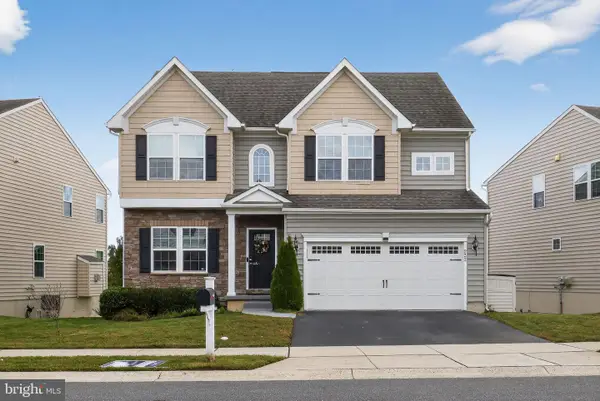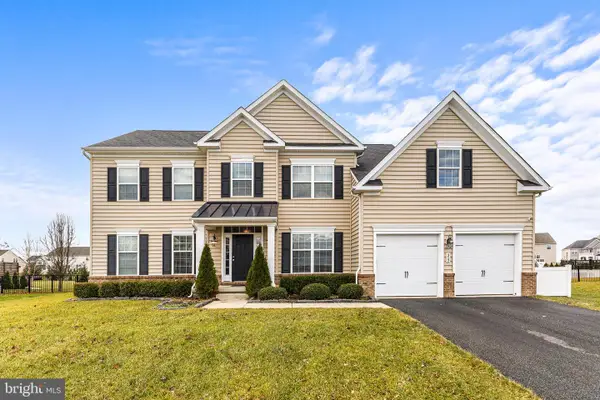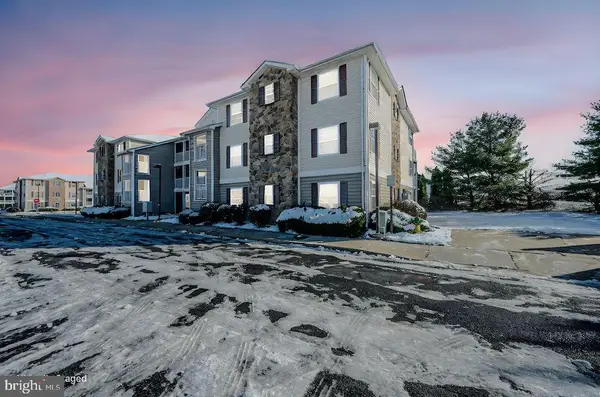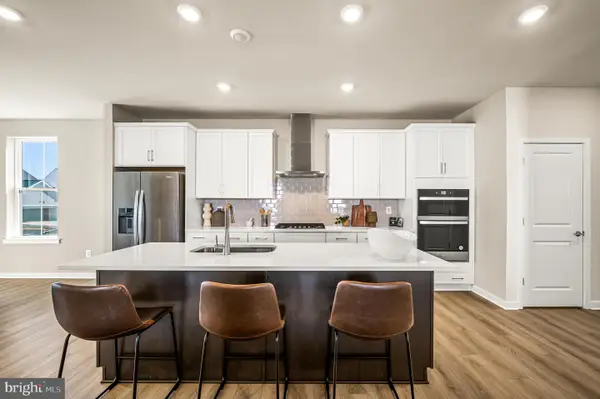126 Green Forest Dr #1 Armstrong, Middletown, DE 19709
Local realty services provided by:Better Homes and Gardens Real Estate Murphy & Co.
126 Green Forest Dr #1 Armstrong,Middletown, DE 19709
$638,000
- 3 Beds
- 2 Baths
- 2,225 sq. ft.
- Single family
- Active
Listed by: lindsay l shaffer
Office: re/max elite
MLS#:DENC2079868
Source:BRIGHTMLS
Price summary
- Price:$638,000
- Price per sq. ft.:$286.74
- Monthly HOA dues:$25.83
About this home
Rothwell Estates from Benchmark Builders. The ARMSTRONG (to be built) is the smaller of our 2 ranch floor plans. It has an optional 2nd floor loft/bedroom area, but is spacious without it. The large kitchen & vaulted ceiling in the great room are some of the stand out features in this home. We encourage you to take the virtual tour to see this floor plan. Rothwell Estates is endowed with a rich variety of two-story
and ranch models, which include basements and an abundance of standard features such as a stone water table, hardwood standard in the foyer, kitchen and breakfast area,& powder room. Granite counter tops in the kitchen, stainless steel appliances, an island, 42" maple cabinets, gas fireplace, recessed lights, tile baths, fully sodded yard and much, much more! With an emphasis on open and versatile floor plans, you
are certain to find the home of your dreams. Residences are situated on perfectly sized home sites, most of which back up to open space. And, you'll love the comfort and peace of mind these energy-efficient homes provide. Located in the highly regarded Appoquinimink School District, families will find much to appreciate. Whether you're looking for a home that offers first-floor living or a grand two-story design, Rothwell Estates has something for everyone! Please visit the model home at 126 Green Forest Drive, Middletown, DE 19709. Agent must accompany buyer on first visit or pre-register prior to first visit
on builder website
Contact an agent
Home facts
- Listing ID #:DENC2079868
- Added:1076 day(s) ago
- Updated:January 08, 2026 at 02:50 PM
Rooms and interior
- Bedrooms:3
- Total bathrooms:2
- Full bathrooms:2
- Living area:2,225 sq. ft.
Heating and cooling
- Cooling:Central A/C
- Heating:Forced Air, Natural Gas
Structure and exterior
- Roof:Architectural Shingle
- Building area:2,225 sq. ft.
- Lot area:0.34 Acres
Schools
- High school:MIDDLETOWN
- Middle school:ALFRED G WATERS
- Elementary school:CRYSTAL RUN
Utilities
- Water:Public
- Sewer:Public Sewer
Finances and disclosures
- Price:$638,000
- Price per sq. ft.:$286.74
- Tax amount:$5,497 (2024)
New listings near 126 Green Forest Dr #1 Armstrong
 $636,534Pending2 beds 2 baths2,053 sq. ft.
$636,534Pending2 beds 2 baths2,053 sq. ft.537 Longhorn Loop #lot 167 Bloomfield, MIDDLETOWN, DE 19709
MLS# DENC2095268Listed by: RE/MAX ELITE- New
 $459,900Active3 beds 3 baths1,950 sq. ft.
$459,900Active3 beds 3 baths1,950 sq. ft.649 Lewes Landing Rd, MIDDLETOWN, DE 19709
MLS# DENC2095144Listed by: RE/MAX EDGE - New
 $425,000Active4 beds 2 baths1,975 sq. ft.
$425,000Active4 beds 2 baths1,975 sq. ft.153 Crystal Run Dr, MIDDLETOWN, DE 19709
MLS# DENC2094658Listed by: CROWN HOMES REAL ESTATE  $748,262Pending3 beds 2 baths3,377 sq. ft.
$748,262Pending3 beds 2 baths3,377 sq. ft.530 Longhorn Loop #lot 25 Cottonwood, MIDDLETOWN, DE 19709
MLS# DENC2095102Listed by: RE/MAX ELITE- New
 $749,900Active4 beds 4 baths4,925 sq. ft.
$749,900Active4 beds 4 baths4,925 sq. ft.241 Murphy Dr, MIDDLETOWN, DE 19709
MLS# DENC2095096Listed by: PATTERSON-SCHWARTZ-MIDDLETOWN - Coming Soon
 $475,000Coming Soon3 beds 3 baths
$475,000Coming Soon3 beds 3 baths402 Bluebird Hvn, MIDDLETOWN, DE 19709
MLS# DENC2095064Listed by: VRA REALTY - Open Sun, 1 to 3pm
 $570,000Active5 beds 4 baths3,975 sq. ft.
$570,000Active5 beds 4 baths3,975 sq. ft.232 Armata Dr, MIDDLETOWN, DE 19709
MLS# DENC2094752Listed by: COLDWELL BANKER REALTY  $675,000Active4 beds 3 baths4,475 sq. ft.
$675,000Active4 beds 3 baths4,475 sq. ft.312 Galloway St, MIDDLETOWN, DE 19709
MLS# DENC2094672Listed by: REDFIN CORPORATION $290,000Pending3 beds 2 baths1,475 sq. ft.
$290,000Pending3 beds 2 baths1,475 sq. ft.1880-unit Congressional Village Dr #8304, MIDDLETOWN, DE 19709
MLS# DENC2094666Listed by: LONG & FOSTER REAL ESTATE, INC.- Open Thu, 9am to 5pm
 $524,825Active3 beds 3 baths3,397 sq. ft.
$524,825Active3 beds 3 baths3,397 sq. ft.3506 Pipewell Ln, MIDDLETOWN, DE 19709
MLS# DENC2094634Listed by: ATLANTIC FIVE REALTY
