129 Ayshire Dr #brandywine Grand, Middletown, DE 19709
Local realty services provided by:Better Homes and Gardens Real Estate Maturo
129 Ayshire Dr #brandywine Grand,Middletown, DE 19709
$774,990
- 4 Beds
- 3 Baths
- 3,700 sq. ft.
- Single family
- Active
Listed by: elizabeth a page-kramer
Office: exp realty, llc.
MLS#:DENC2039486
Source:BRIGHTMLS
Price summary
- Price:$774,990
- Price per sq. ft.:$209.46
- Monthly HOA dues:$96.58
About this home
Welcome to Highlands at Back Creek, a small community of only 42 lots. Most lots back to open space, and they're all at least 3/4 acre. S Homes has always been ahead of its time with stunning, well-designed, large homes. The Brandywine Grand is proof of that. It has 3,700 square feet of living space on the first and second floors (excluding the unfinished basement). The living room and dining room flank the large foyer.
A bay window complements the dining room. Double doors lead to the study, located next to the Family Room. Custom-boxed, trimmed columns are throughout the first floor, adding to the home's ambiance. The large two-story family room features a fireplace and a wall of windows, and it's next to the kitchen, making it perfect for entertaining. In the kitchen is a massive island and a breakfast area with plenty of standard windows for extra light. You can access the second floor by the butterfly staircase. You'll find the laundry room with double doors nd a laundry tub. The hall bath has a double vanity. Two of the secondary bedrooms have double closets. Double doors lead into the Owner's Suite, and what a suite it is! The sitting room is as large as a bedroom! The Owner's bedroom has two large walk-in closets. The Owner's bath has a double vanity with a make-up area, a large shower, and a soaking tub. The basement can be finished to your liking. When looking at this floor plan, note the room sizes. No one else builds a house like this except JS Homes. Looking to make custom changes? No problem. We can do that!
Tired of massive developments with no sense of community? This is the place for you. ;) Check out some of the many standard features- 9' first and second floors, crown molding in the living room, dining room, and foyer. Shaw hardwood flooring in the foyer, kitchen, dining room, and powder room. 6'x6' ceramic tile in the hall and Owner's bath. Gourmet kitchen with granite countertops, stainless steel appliances, double wall oven, microwave, separate cooktop, and dishwasher. Side entry garage with a garage door opener. Energy-efficient HVAC- LENNOX furnace, LENNOX 14 SEER central air conditioning, wifi-thermostat, and Low E Argon windows. Everyone loves an open floor plan, and this house doesn't disappoint. Give Nancy a call- let her help you pick a lot and design your stunning new home. Use 129 Ayshire Dr., Middletown, for GPS. The pictures shown are not of the actual home. Photos are for marketing purposes only and are not of the actual house. County, city, school taxes, assessment value, and square footage are approximate. If you are working with a realtor, the agent's client must acknowledge that a realtor is representing them during their first interaction with JS Homes, and the realtor must accompany their client on the first visit.
If you are working with a realtor, the agent's client must acknowledge that a realtor is representing them during their first interaction with JS Homes, and the realtor must accompany their client on the first visit.
Contact an agent
Home facts
- Listing ID #:DENC2039486
- Added:1030 day(s) ago
- Updated:February 25, 2026 at 02:44 PM
Rooms and interior
- Bedrooms:4
- Total bathrooms:3
- Full bathrooms:2
- Half bathrooms:1
- Living area:3,700 sq. ft.
Heating and cooling
- Cooling:Central A/C
- Heating:90% Forced Air, Central, Natural Gas
Structure and exterior
- Building area:3,700 sq. ft.
- Lot area:0.75 Acres
Schools
- High school:APPOQUINIMINK
- Middle school:EVERETT MEREDITH
- Elementary school:BUNKER HILL
Utilities
- Water:Public
- Sewer:On Site Septic
Finances and disclosures
- Price:$774,990
- Price per sq. ft.:$209.46
- Tax amount:$7,500 (2024)
New listings near 129 Ayshire Dr #brandywine Grand
- Coming Soon
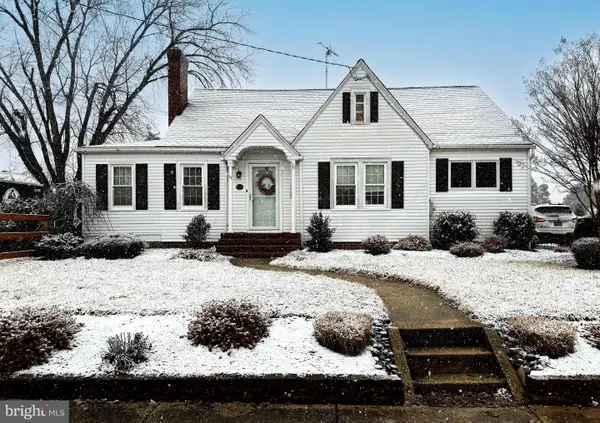 $419,900Coming Soon4 beds 2 baths
$419,900Coming Soon4 beds 2 baths11 W Hoffecker St, MIDDLETOWN, DE 19709
MLS# DENC2096334Listed by: EXP REALTY, LLC 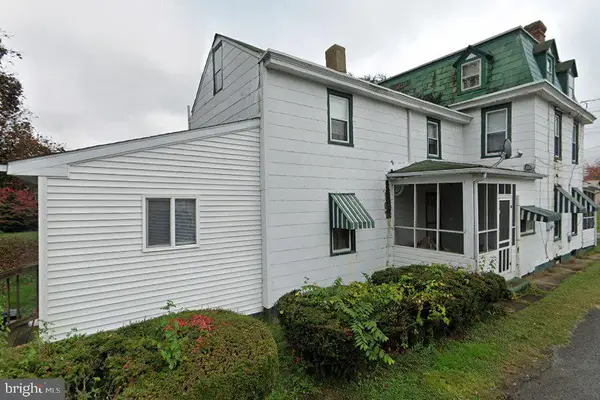 $200,000Pending3 beds 2 baths2,200 sq. ft.
$200,000Pending3 beds 2 baths2,200 sq. ft.11 Lockwood St, MIDDLETOWN, DE 19709
MLS# DENC2097648Listed by: EXP REALTY, LLC- New
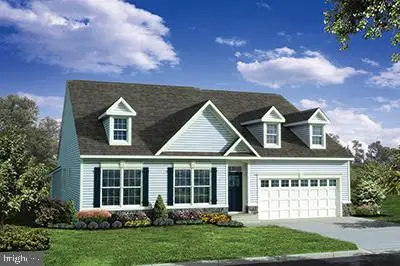 $638,000Active3 beds 2 baths2,225 sq. ft.
$638,000Active3 beds 2 baths2,225 sq. ft.619 Mccracken Dr #1 Armstrong, MIDDLETOWN, DE 19709
MLS# DENC2097532Listed by: RE/MAX ELITE - New
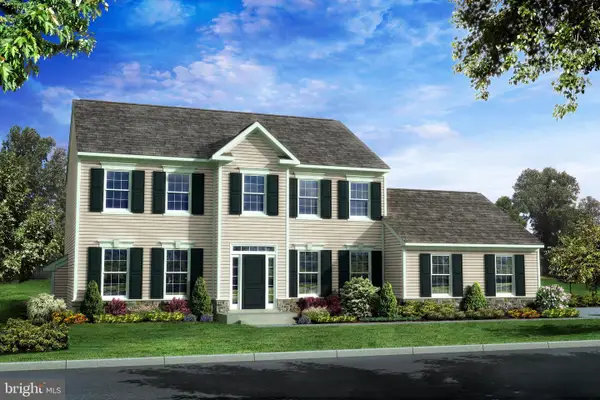 $638,000Active4 beds 3 baths2,586 sq. ft.
$638,000Active4 beds 3 baths2,586 sq. ft.619 Mccracken Dr Dr #2 Clayton, MIDDLETOWN, DE 19709
MLS# DENC2097534Listed by: RE/MAX ELITE - New
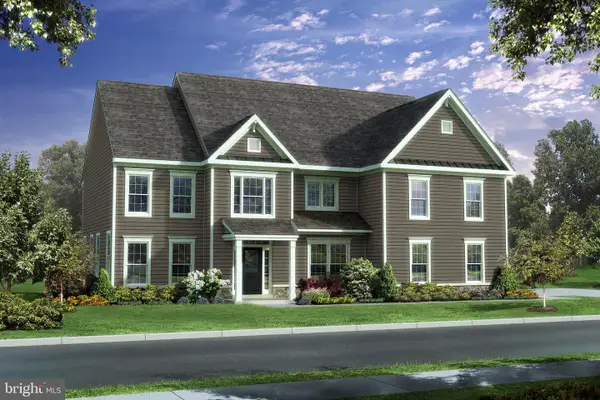 $740,000Active4 beds 3 baths3,700 sq. ft.
$740,000Active4 beds 3 baths3,700 sq. ft.619 Mccracken Dr #6 Cochran, MIDDLETOWN, DE 19709
MLS# DENC2097536Listed by: RE/MAX ELITE - New
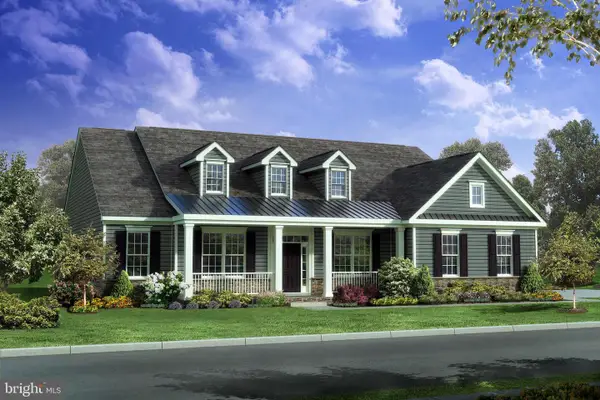 $694,000Active3 beds 3 baths2,822 sq. ft.
$694,000Active3 beds 3 baths2,822 sq. ft.619 Mccracken Dr #3 Grandview, MIDDLETOWN, DE 19709
MLS# DENC2097538Listed by: RE/MAX ELITE - New
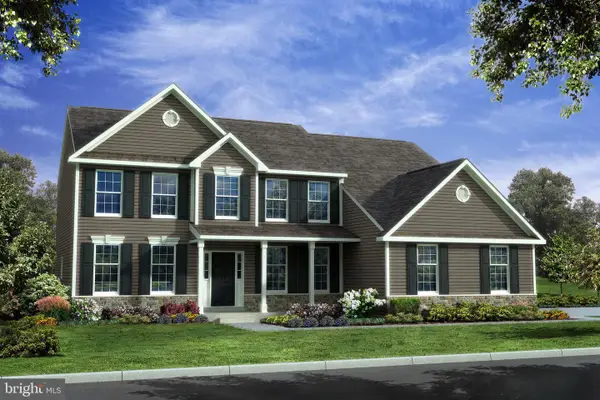 $685,000Active4 beds 3 baths3,368 sq. ft.
$685,000Active4 beds 3 baths3,368 sq. ft.619 Mccracken Dr #5 Houston, MIDDLETOWN, DE 19709
MLS# DENC2097540Listed by: RE/MAX ELITE - New
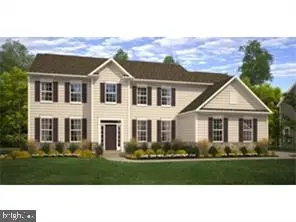 $669,000Active3 beds 2 baths2,225 sq. ft.
$669,000Active3 beds 2 baths2,225 sq. ft.619 Mccracken Dr #4 Jamison, MIDDLETOWN, DE 19709
MLS# DENC2097542Listed by: RE/MAX ELITE - New
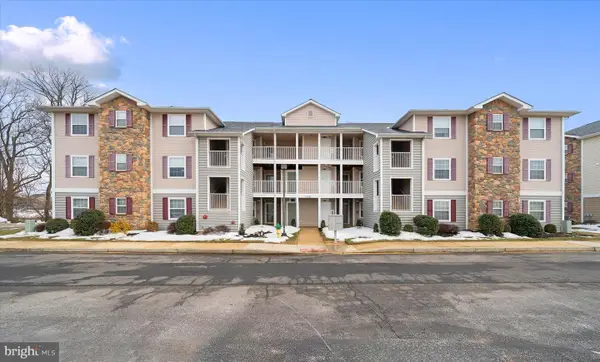 $269,900Active2 beds 2 baths1,050 sq. ft.
$269,900Active2 beds 2 baths1,050 sq. ft.1810 Congressional Village Dr #1203, MIDDLETOWN, DE 19709
MLS# DENC2097400Listed by: COMPASS 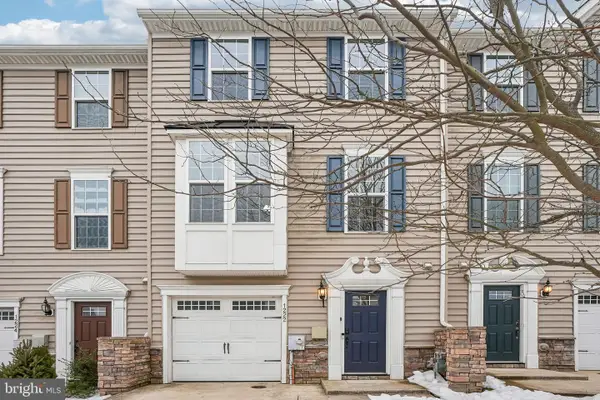 $375,000Pending3 beds 3 baths1,975 sq. ft.
$375,000Pending3 beds 3 baths1,975 sq. ft.1222 Carrick Ct, MIDDLETOWN, DE 19709
MLS# DENC2097378Listed by: REDFIN CORPORATION

