129 Ayshire Dr #hancock Grand, Middletown, DE 19709
Local realty services provided by:Better Homes and Gardens Real Estate Reserve
129 Ayshire Dr #hancock Grand,Middletown, DE 19709
$758,990
- 4 Beds
- 3 Baths
- 3,260 sq. ft.
- Single family
- Active
Listed by: elizabeth a page-kramer
Office: exp realty, llc.
MLS#:DENC2039458
Source:BRIGHTMLS
Price summary
- Price:$758,990
- Price per sq. ft.:$232.82
- Monthly HOA dues:$96.58
About this home
Welcome to the Highlands at Back Creek- a small community of only 42 lots. Most lots back to open space, and they're all a minimum of 3/4 acre. Tired of massive developments with no sense of community? This is the place for you. ;) Check out some of the standard features- 9' first and second-floor ceilings, crown molding in the living room, dining room, and foyer. Shaw hardwood flooring in the foyer, kitchen, dining room, and powder room. 6'x6' ceramic tile in the hall and owner's bath. Gourmet kitchen with granite countertops, stainless steel appliances, double wall oven, microwave, separate cooktop, and dishwasher. Side entry garage with a garage door opener. Energy-efficient HVAC- LENNOX furnace, LENNOX 14 SEER central air conditioning, wifi-thermostat, and Low-E Argon windows. The Hancock Grand is one of our most popular floorplans, and it's easy to see why.
The sizeable two-story foyer has a unique turned staircase. The study, with a boxed bay window, is located at the front of the house. On the other side of the staircase is the living room that adjoins the dining room. If you like to entertain, this kitchen is for you! There's a walk-in pantry and an expanded island with an overhang for additional seating. The family room has a fireplace and a rear staircase. On the second floor are three nicely sized secondary bedrooms and a laundry room with a utility sink. The hall bath has a double vanity and a full-sized window. Double doors lead to the Owner's Suite. Bight and sunny with a triple-boxed bay window and a double window in the dressing area, this is a beautiful place to escape. The dressing area has a large mirror and a dressing table with two huge walk-in closets. A full basement can be finished during construction or after settlement. 3,260 square feet of living space on the first and second floors. This and a LONG list of standard features make this home your best choice.
Use 129 Ayshire Dr for GPS. Visit the Philadelphian Grand model for information about the Hancock Grand—showings are by appointment only.
The pictures shown are for marketing purposes only and are not of the actual house. THIS IS A TO-BE-BUILT HOME. County, city, and school taxes, assessments, and square footage are approximate. If you are working with a realtor, the agent's client must acknowledge that a realtor is representing them during their first interaction with JS Homes, and the realtor must accompany their client on the first visit.
Contact an agent
Home facts
- Listing ID #:DENC2039458
- Added:1062 day(s) ago
- Updated:February 25, 2026 at 02:44 PM
Rooms and interior
- Bedrooms:4
- Total bathrooms:3
- Full bathrooms:2
- Half bathrooms:1
- Living area:3,260 sq. ft.
Heating and cooling
- Cooling:Central A/C
- Heating:Central, Propane - Metered
Structure and exterior
- Roof:Architectural Shingle
- Building area:3,260 sq. ft.
- Lot area:0.76 Acres
Schools
- High school:APPOQUINIMINK
- Middle school:EVERETT MEREDITH
- Elementary school:BUNKER HILL
Utilities
- Water:Public
- Sewer:On Site Septic
Finances and disclosures
- Price:$758,990
- Price per sq. ft.:$232.82
- Tax amount:$7,500 (2023)
New listings near 129 Ayshire Dr #hancock Grand
- Coming Soon
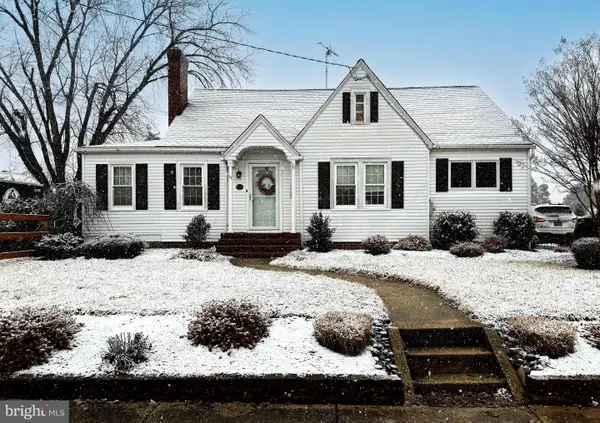 $419,900Coming Soon4 beds 2 baths
$419,900Coming Soon4 beds 2 baths11 W Hoffecker St, MIDDLETOWN, DE 19709
MLS# DENC2096334Listed by: EXP REALTY, LLC 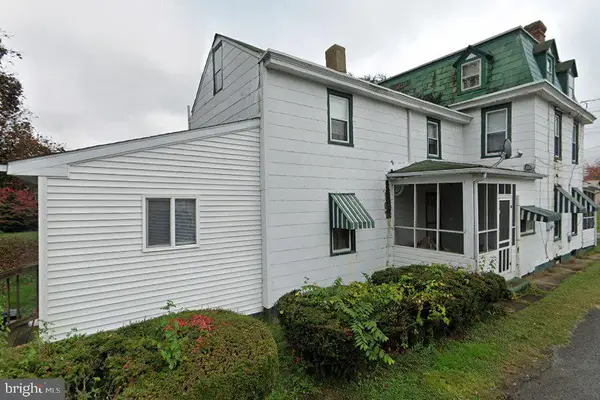 $200,000Pending3 beds 2 baths2,200 sq. ft.
$200,000Pending3 beds 2 baths2,200 sq. ft.11 Lockwood St, MIDDLETOWN, DE 19709
MLS# DENC2097648Listed by: EXP REALTY, LLC- New
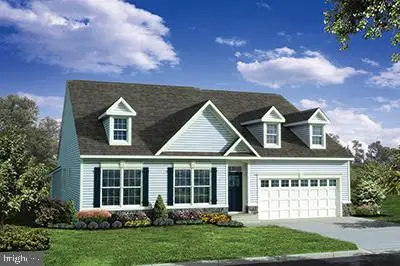 $638,000Active3 beds 2 baths2,225 sq. ft.
$638,000Active3 beds 2 baths2,225 sq. ft.619 Mccracken Dr #1 Armstrong, MIDDLETOWN, DE 19709
MLS# DENC2097532Listed by: RE/MAX ELITE - New
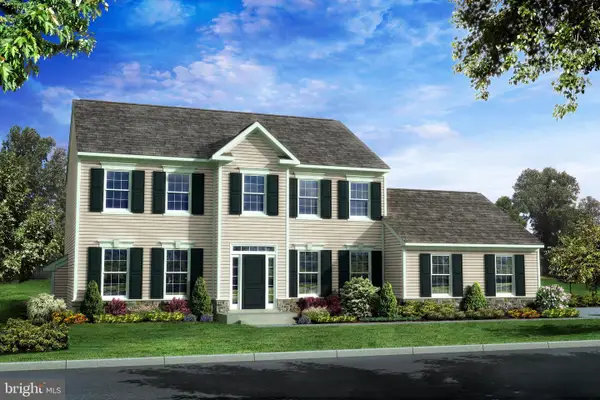 $638,000Active4 beds 3 baths2,586 sq. ft.
$638,000Active4 beds 3 baths2,586 sq. ft.619 Mccracken Dr Dr #2 Clayton, MIDDLETOWN, DE 19709
MLS# DENC2097534Listed by: RE/MAX ELITE - New
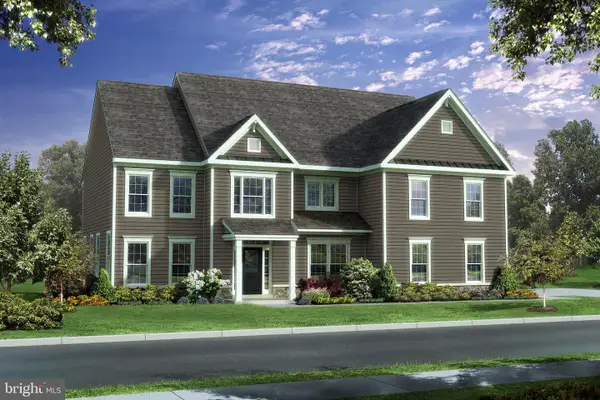 $740,000Active4 beds 3 baths3,700 sq. ft.
$740,000Active4 beds 3 baths3,700 sq. ft.619 Mccracken Dr #6 Cochran, MIDDLETOWN, DE 19709
MLS# DENC2097536Listed by: RE/MAX ELITE - New
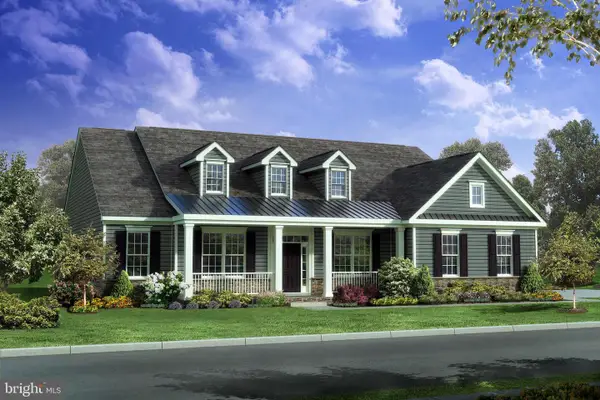 $694,000Active3 beds 3 baths2,822 sq. ft.
$694,000Active3 beds 3 baths2,822 sq. ft.619 Mccracken Dr #3 Grandview, MIDDLETOWN, DE 19709
MLS# DENC2097538Listed by: RE/MAX ELITE - New
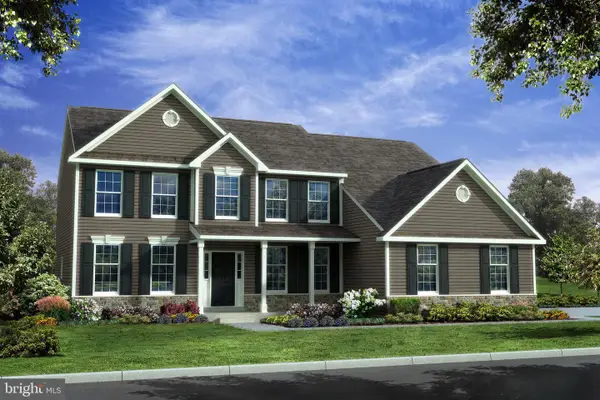 $685,000Active4 beds 3 baths3,368 sq. ft.
$685,000Active4 beds 3 baths3,368 sq. ft.619 Mccracken Dr #5 Houston, MIDDLETOWN, DE 19709
MLS# DENC2097540Listed by: RE/MAX ELITE - New
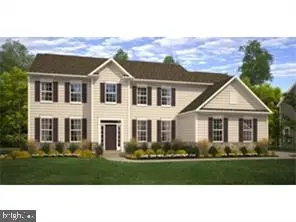 $669,000Active3 beds 2 baths2,225 sq. ft.
$669,000Active3 beds 2 baths2,225 sq. ft.619 Mccracken Dr #4 Jamison, MIDDLETOWN, DE 19709
MLS# DENC2097542Listed by: RE/MAX ELITE - New
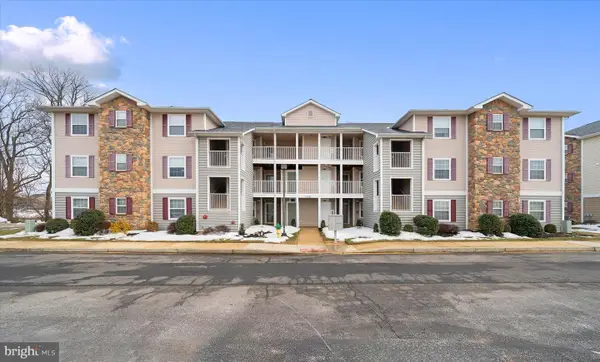 $269,900Active2 beds 2 baths1,050 sq. ft.
$269,900Active2 beds 2 baths1,050 sq. ft.1810 Congressional Village Dr #1203, MIDDLETOWN, DE 19709
MLS# DENC2097400Listed by: COMPASS 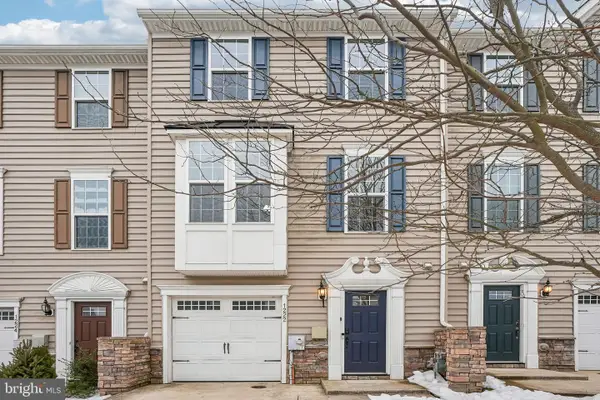 $375,000Pending3 beds 3 baths1,975 sq. ft.
$375,000Pending3 beds 3 baths1,975 sq. ft.1222 Carrick Ct, MIDDLETOWN, DE 19709
MLS# DENC2097378Listed by: REDFIN CORPORATION

