1300 Carrick Ct #massey Elite Model, Middletown, DE 19709
Local realty services provided by:Better Homes and Gardens Real Estate Reserve
1300 Carrick Ct #massey Elite Model,Middletown, DE 19709
$416,000
- 3 Beds
- 3 Baths
- 2,001 sq. ft.
- Townhouse
- Active
Upcoming open houses
- Sat, Feb 1411:00 am - 04:30 pm
- Sun, Feb 1511:00 am - 04:30 pm
Listed by: lindsay l shaffer
Office: re/max elite
MLS#:DENC2080226
Source:BRIGHTMLS
Price summary
- Price:$416,000
- Price per sq. ft.:$207.9
- Monthly HOA dues:$30
About this home
BASE PRICE LISTING - MODEL HOME IS NOT FOR SALE. Welcome to a stylish and spacious 3-story
townhome that offers 1 or 2 garages, square footage ranging from 2,001-2,333 & contemporary living at its finest. With 3 bedrooms, 2.5 baths, and a finished den on the first level with rough in plumbing for a future bathroom, this home is designed to provide both comfort and versatility. As you step inside,
you're greeted by a modern floor plan that seamlessly connects the living, dining, and kitchen areas. The first level features a beautifully finished den, perfect for use as a home office, entertainment room, or guest space. Sliding glass doors lead to a private outdoor area where you can enjoy your private space and create a tranquil retreat. The builder is currently offering this optional finished space as part of their
incentive. The second floor is the heart of the home, boasting a spacious great room flooded with natural light. It's an ideal space for relaxation, with enough room to accommodate your favorite furniture and decor. The nearby dining area is perfect for hosting meals and gatherings, and it flows effortlessly into
the well-appointed kitchen. The kitchen features modern appliances & ample cabinet space. Whether you're preparing a quick weekday dinner or hosting a special occasion, this kitchen has everything you need. On the third level, you'll discover three generously sized bedrooms, each with its own character and charm. The primary bedroom is a luxurious retreat, complete with an en-suite bathroom featuring double
vanities, and a separate shower. The other bedrooms share a well-appointed full bathroom, ensuring convenience for family and guests. These 3-story townhome offer the perfect blend of modern living and functionality. It provides plenty of space for relaxation and entertainment, and the finished den on the first
level adds extra versatility to suit your lifestyle. With its contemporary design & ample storage, these townhomes are a welcoming place to call home. Massey Elite Model Home - 3 bedrooms, 2.5 baths, 2 car garage. Approx. 2333+ SF! This home features a laundry list of upgrades! *Price does not reflect all upgrades and designer features shown in model home. Base Price Only. For self-guided tours 7am-8pm daily; Download "NterNow" on your smart phone. Complete registration while standing in front of homes door. Have driver's license handy as the app will ask you to scan. Enter property ID located on front door. Door will automatically unlock. Please secure door when leaving as the door will lock itself within 30 seconds of leaving property.
Contact an agent
Home facts
- Listing ID #:DENC2080226
- Added:1112 day(s) ago
- Updated:February 12, 2026 at 06:35 AM
Rooms and interior
- Bedrooms:3
- Total bathrooms:3
- Full bathrooms:2
- Half bathrooms:1
- Living area:2,001 sq. ft.
Heating and cooling
- Cooling:Central A/C
- Heating:Forced Air, Natural Gas
Structure and exterior
- Roof:Architectural Shingle
- Building area:2,001 sq. ft.
Schools
- High school:ODESSA
- Middle school:CANTWELL BRIDGE
- Elementary school:LOREWOOD GROVE
Utilities
- Water:Public
- Sewer:Public Sewer
Finances and disclosures
- Price:$416,000
- Price per sq. ft.:$207.9
- Tax amount:$3,200 (2018)
New listings near 1300 Carrick Ct #massey Elite Model
- New
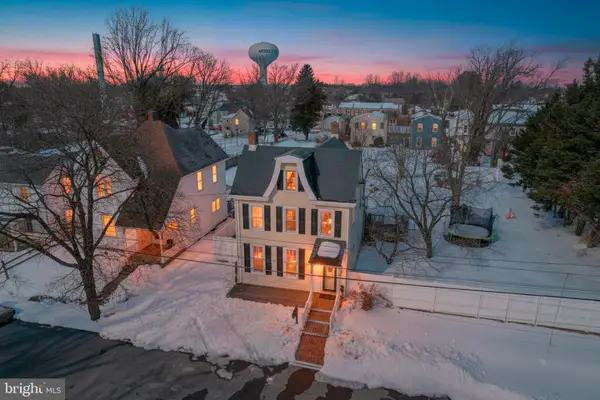 $395,000Active3 beds 2 baths1,875 sq. ft.
$395,000Active3 beds 2 baths1,875 sq. ft.113 Crawford St, MIDDLETOWN, DE 19709
MLS# DENC2096714Listed by: LONG & FOSTER REAL ESTATE, INC. - Coming SoonOpen Sat, 12 to 3pm
 $669,900Coming Soon4 beds 3 baths
$669,900Coming Soon4 beds 3 baths114 Colonel Clayton Dr, MIDDLETOWN, DE 19709
MLS# DENC2096700Listed by: RE/MAX ADVANTAGE REALTY - New
 $200,000Active2 beds 1 baths1,075 sq. ft.
$200,000Active2 beds 1 baths1,075 sq. ft.14 W Lake St, MIDDLETOWN, DE 19709
MLS# DENC2096906Listed by: MYERS REALTY - Open Sun, 1 to 3pmNew
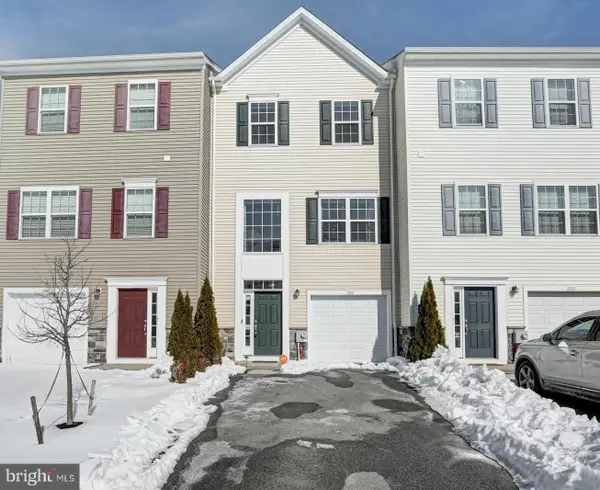 $340,000Active3 beds 2 baths1,725 sq. ft.
$340,000Active3 beds 2 baths1,725 sq. ft.1102 Wickersham Way, MIDDLETOWN, DE 19709
MLS# DENC2096646Listed by: KELLER WILLIAMS REALTY - Coming SoonOpen Sun, 10am to 12pm
 $565,000Coming Soon3 beds 3 baths
$565,000Coming Soon3 beds 3 baths656 Vance Neck Rd, MIDDLETOWN, DE 19709
MLS# DENC2096726Listed by: THE MOVING EXPERIENCE DELAWARE INC - New
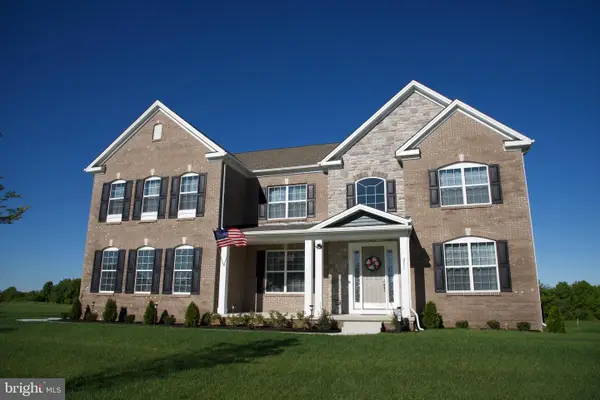 $1,049,000Active4 beds 4 baths4,725 sq. ft.
$1,049,000Active4 beds 4 baths4,725 sq. ft.251 Dillon Cir, MIDDLETOWN, DE 19709
MLS# DENC2094326Listed by: COMPASS - Open Sun, 12 to 3pmNew
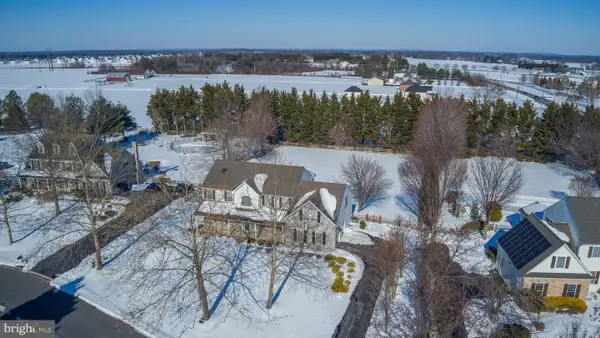 $695,000Active4 beds 4 baths4,936 sq. ft.
$695,000Active4 beds 4 baths4,936 sq. ft.103 Westside Ln, MIDDLETOWN, DE 19709
MLS# DENC2096684Listed by: RE/MAX ADVANTAGE REALTY - New
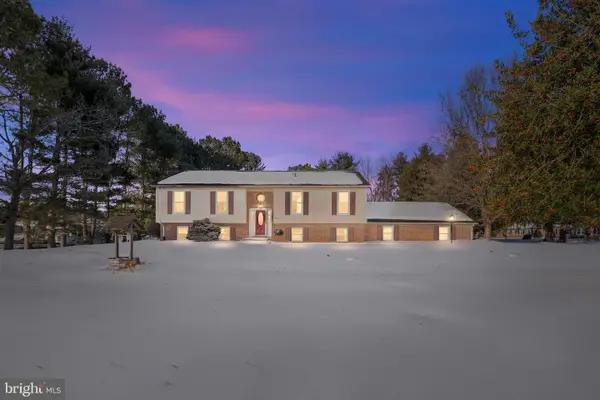 $445,000Active4 beds 4 baths2,578 sq. ft.
$445,000Active4 beds 4 baths2,578 sq. ft.301 White Pine Dr, MIDDLETOWN, DE 19709
MLS# DENC2096792Listed by: COMPASS - New
 $550,000Active4 beds 4 baths3,175 sq. ft.
$550,000Active4 beds 4 baths3,175 sq. ft.377 Northhampton Way, MIDDLETOWN, DE 19709
MLS# DENC2096678Listed by: KELLER WILLIAMS REALTY - New
 $60,000Active2 beds 1 baths1,000 sq. ft.
$60,000Active2 beds 1 baths1,000 sq. ft.29 W Reybold Dr #29, MIDDLETOWN, DE 19709
MLS# DENC2096788Listed by: EXP REALTY, LLC

