133 Pine Valley Dr, Middletown, DE 19709
Local realty services provided by:Better Homes and Gardens Real Estate Premier
133 Pine Valley Dr,Middletown, DE 19709
$510,000
- 4 Beds
- 3 Baths
- 2,325 sq. ft.
- Single family
- Pending
Listed by: susan h helmstadter
Office: bhhs fox & roach - hockessin
MLS#:DENC2086008
Source:BRIGHTMLS
Price summary
- Price:$510,000
- Price per sq. ft.:$219.35
About this home
Situated on a large corner lot, this home has been lovingly maintained by the original owners. Don't miss this traditional colonial with spacious rooms and many updates. Updates include the freshly painted interior (2025) , hickory engineered hardwood flooring on the first level (2024), new carpet on the second level and stairs (2024), and updated bathrooms (2025). The eat-in kitchen features open shelving, butcher block counter tops, a large Fragranite sink and stainless steel appliances. There is a wood burning fireplace which is the family room's focal point. The first floor laundry room is very convenient; it has a utility sink, closet and the washer and dryer are included. The Anderson casement windows are a huge plus. The garage is oversized (22' X 27.5') which helps with parking and storage. In addition, the house has a large unfinished basement. The beautiful landscaping adds to this property's wonderful curb appeal, and the paver patio (12' x 25' ) is great for outdoor enjoyment. This home is ready for it's new owners. See it today!
Contact an agent
Home facts
- Year built:1992
- Listing ID #:DENC2086008
- Added:206 day(s) ago
- Updated:February 12, 2026 at 08:31 AM
Rooms and interior
- Bedrooms:4
- Total bathrooms:3
- Full bathrooms:2
- Half bathrooms:1
- Living area:2,325 sq. ft.
Heating and cooling
- Cooling:Central A/C
- Heating:Electric, Heat Pump(s)
Structure and exterior
- Year built:1992
- Building area:2,325 sq. ft.
- Lot area:1 Acres
Utilities
- Water:Well
- Sewer:Mound System
Finances and disclosures
- Price:$510,000
- Price per sq. ft.:$219.35
- Tax amount:$4,312 (2025)
New listings near 133 Pine Valley Dr
- New
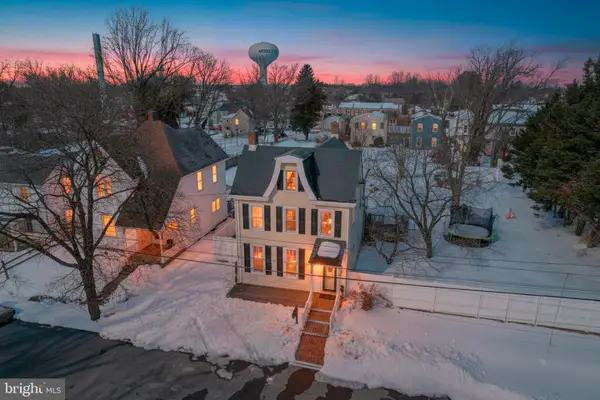 $395,000Active3 beds 2 baths1,875 sq. ft.
$395,000Active3 beds 2 baths1,875 sq. ft.113 Crawford St, MIDDLETOWN, DE 19709
MLS# DENC2096714Listed by: LONG & FOSTER REAL ESTATE, INC. - Coming SoonOpen Sat, 12 to 3pm
 $669,900Coming Soon4 beds 3 baths
$669,900Coming Soon4 beds 3 baths114 Colonel Clayton Dr, MIDDLETOWN, DE 19709
MLS# DENC2096700Listed by: RE/MAX ADVANTAGE REALTY - New
 $200,000Active2 beds 1 baths1,075 sq. ft.
$200,000Active2 beds 1 baths1,075 sq. ft.14 W Lake St, MIDDLETOWN, DE 19709
MLS# DENC2096906Listed by: MYERS REALTY - Open Sun, 1 to 3pmNew
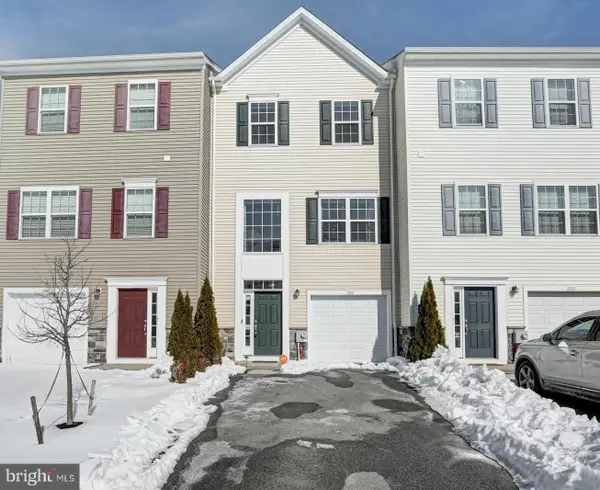 $340,000Active3 beds 2 baths1,725 sq. ft.
$340,000Active3 beds 2 baths1,725 sq. ft.1102 Wickersham Way, MIDDLETOWN, DE 19709
MLS# DENC2096646Listed by: KELLER WILLIAMS REALTY - Coming SoonOpen Sun, 10am to 12pm
 $565,000Coming Soon3 beds 3 baths
$565,000Coming Soon3 beds 3 baths656 Vance Neck Rd, MIDDLETOWN, DE 19709
MLS# DENC2096726Listed by: THE MOVING EXPERIENCE DELAWARE INC - New
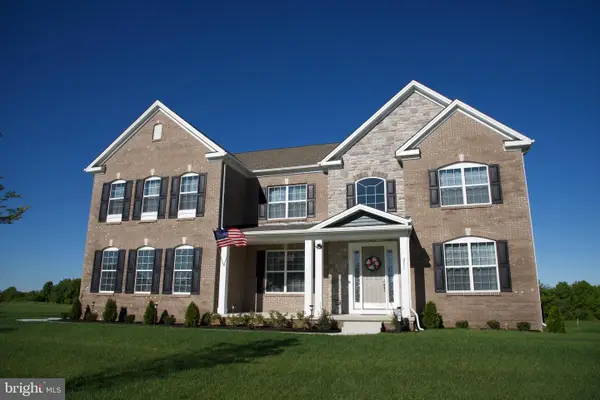 $1,049,000Active4 beds 4 baths4,725 sq. ft.
$1,049,000Active4 beds 4 baths4,725 sq. ft.251 Dillon Cir, MIDDLETOWN, DE 19709
MLS# DENC2094326Listed by: COMPASS - Open Sun, 12 to 3pmNew
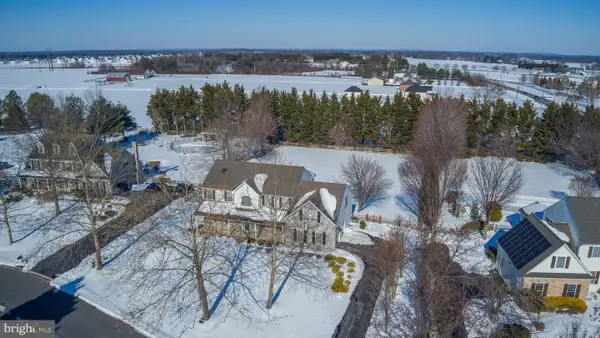 $695,000Active4 beds 4 baths4,936 sq. ft.
$695,000Active4 beds 4 baths4,936 sq. ft.103 Westside Ln, MIDDLETOWN, DE 19709
MLS# DENC2096684Listed by: RE/MAX ADVANTAGE REALTY - New
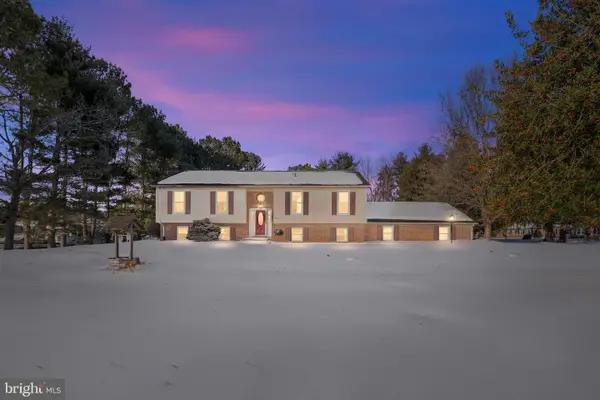 $445,000Active4 beds 4 baths2,578 sq. ft.
$445,000Active4 beds 4 baths2,578 sq. ft.301 White Pine Dr, MIDDLETOWN, DE 19709
MLS# DENC2096792Listed by: COMPASS - New
 $550,000Active4 beds 4 baths3,175 sq. ft.
$550,000Active4 beds 4 baths3,175 sq. ft.377 Northhampton Way, MIDDLETOWN, DE 19709
MLS# DENC2096678Listed by: KELLER WILLIAMS REALTY - New
 $60,000Active2 beds 1 baths1,000 sq. ft.
$60,000Active2 beds 1 baths1,000 sq. ft.29 W Reybold Dr #29, MIDDLETOWN, DE 19709
MLS# DENC2096788Listed by: EXP REALTY, LLC

