1353 Carrick Ct, Middletown, DE 19709
Local realty services provided by:Better Homes and Gardens Real Estate Maturo
Listed by:catherine a bianchino
Office:patterson-schwartz - greenville
MLS#:DENC2091164
Source:BRIGHTMLS
Price summary
- Price:$375,000
- Price per sq. ft.:$172.18
About this home
Located in the highly sought-after Ponds of Odessa community, this spacious townhome is move-in ready and waiting for its new owner. Situated in the award-winning Appoquinimink School District, this Middletown property offers generous living space, thoughtful design, and exceptional flexibility. The entry foyer provides a convenient spot for coats, shoes, and bags, as well as interior access to the garage for everyday ease. Down the hall, you’ll find a large family room that can easily serve as an office, playroom, home gym—or anything your lifestyle requires. The possibilities for this versatile space are endless. Upstairs, the main level showcases an open-concept layout that seamlessly connects the kitchen, dining area, and living room—perfect for entertaining or relaxing. The kitchen features black cabinetry, granite countertops, and stainless steel appliances, giving it a stylish and modern feel. With no homes directly behind the property, you’ll enjoy wonderful natural light and enhanced privacy. Newly installed engineered wood floors add a clean, fresh foundation for you to make this home your own. The upper level includes a spacious primary bedroom with an en suite bath and walk-in closet. Two additional bedrooms offer generous closet space, and the conveniently located laundry area makes daily living a breeze. Why wait for new construction when this beautiful home built in 2019 is available now? Easy to show—schedule your tour today!
Contact an agent
Home facts
- Year built:2019
- Listing ID #:DENC2091164
- Added:1 day(s) ago
- Updated:October 13, 2025 at 08:41 PM
Rooms and interior
- Bedrooms:3
- Total bathrooms:3
- Full bathrooms:2
- Half bathrooms:1
- Living area:2,178 sq. ft.
Heating and cooling
- Cooling:Central A/C
- Heating:90% Forced Air, Natural Gas
Structure and exterior
- Year built:2019
- Building area:2,178 sq. ft.
- Lot area:0.05 Acres
Utilities
- Water:Public
- Sewer:Public Sewer
Finances and disclosures
- Price:$375,000
- Price per sq. ft.:$172.18
- Tax amount:$3,315 (2024)
New listings near 1353 Carrick Ct
- Coming SoonOpen Sat, 1 to 3pm
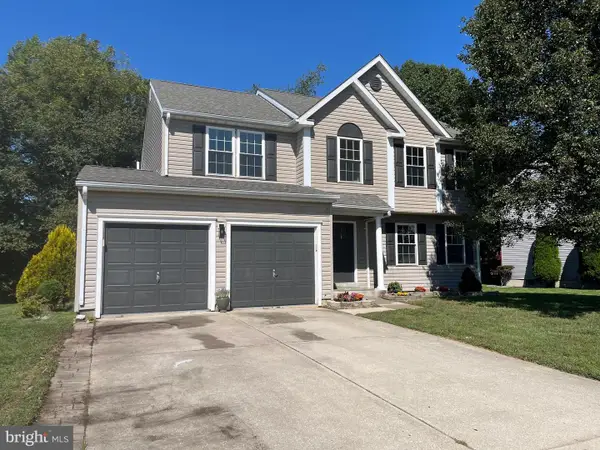 $490,000Coming Soon4 beds 3 baths
$490,000Coming Soon4 beds 3 baths13 Brady Cir, MIDDLETOWN, DE 19709
MLS# DENC2090944Listed by: EXP REALTY, LLC - New
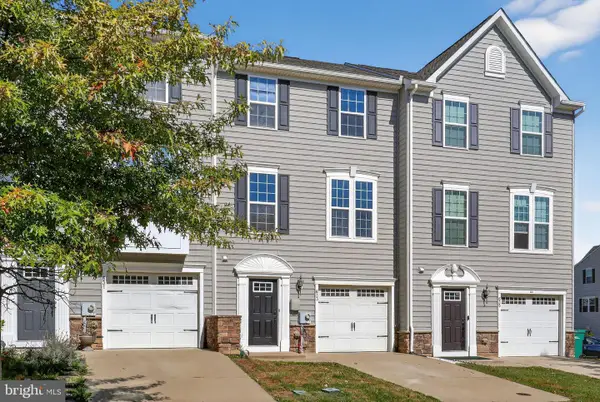 $360,000Active3 beds 3 baths1,950 sq. ft.
$360,000Active3 beds 3 baths1,950 sq. ft.633 Barrie Rd, MIDDLETOWN, DE 19709
MLS# DENC2091042Listed by: CROWN HOMES REAL ESTATE - Coming Soon
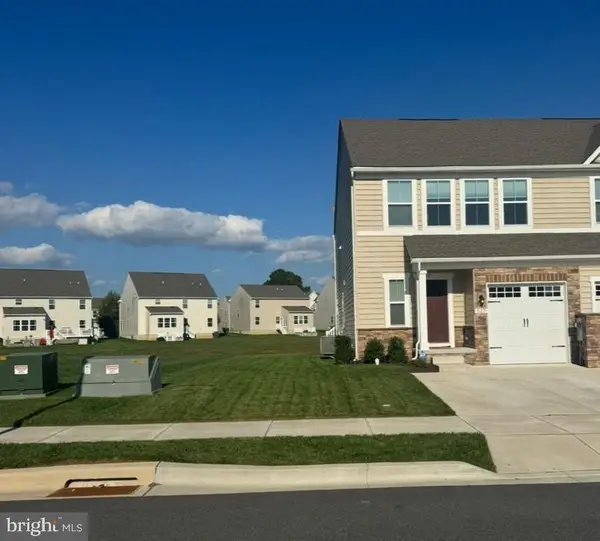 $465,000Coming Soon3 beds 4 baths
$465,000Coming Soon3 beds 4 baths527 Swansea Dr, MIDDLETOWN, DE 19709
MLS# DENC2091008Listed by: PATTERSON-SCHWARTZ-MIDDLETOWN - New
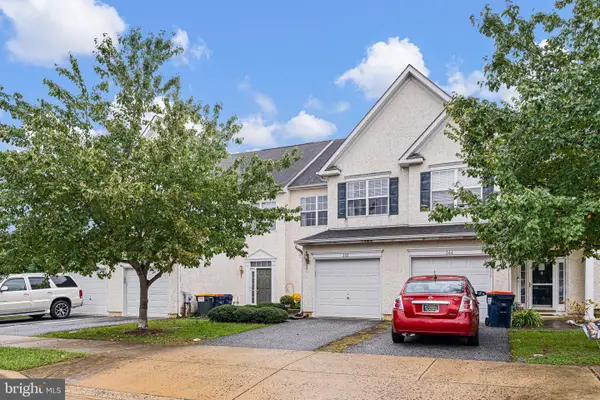 $350,000Active3 beds 3 baths1,750 sq. ft.
$350,000Active3 beds 3 baths1,750 sq. ft.342 Wilmore Dr, MIDDLETOWN, DE 19709
MLS# DENC2090966Listed by: REAL BROKER LLC - New
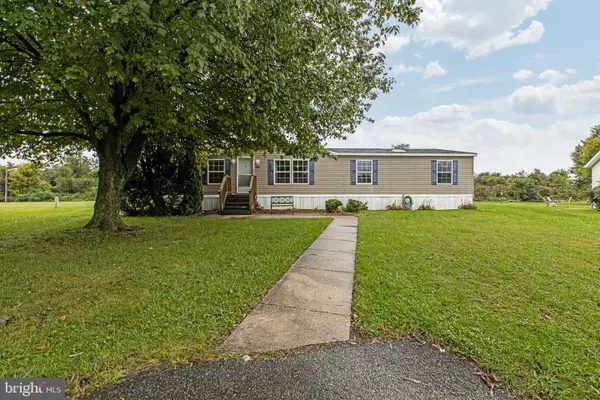 $55,000Active3 beds 2 baths
$55,000Active3 beds 2 baths604 Hamilton Pl #a604, MIDDLETOWN, DE 19709
MLS# DENC2090830Listed by: CENTURY 21 GOLD KEY REALTY - New
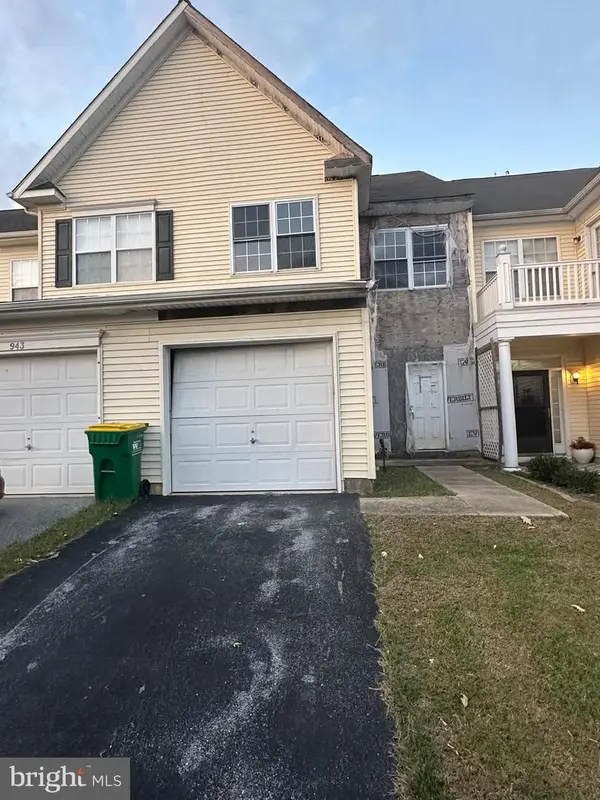 $219,900Active3 beds 2 baths1,650 sq. ft.
$219,900Active3 beds 2 baths1,650 sq. ft.945 Lansdowne Rd, MIDDLETOWN, DE 19709
MLS# DENC2090554Listed by: REAL BROKER, LLC - New
 $549,999Active4 beds 3 baths2,225 sq. ft.
$549,999Active4 beds 3 baths2,225 sq. ft.14 White Oak Dr, MIDDLETOWN, DE 19709
MLS# DENC2090914Listed by: BHHS FOX & ROACH - HOCKESSIN - New
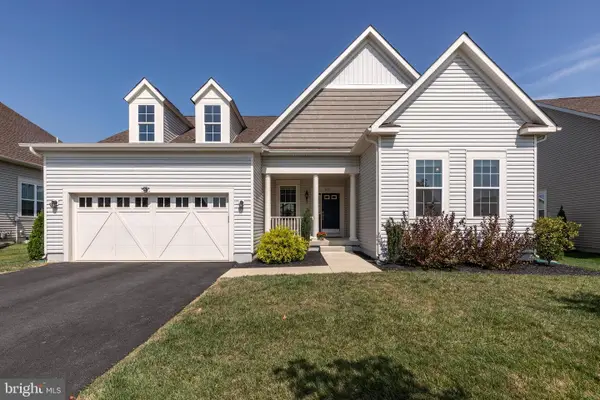 $549,000Active2 beds 2 baths1,800 sq. ft.
$549,000Active2 beds 2 baths1,800 sq. ft.3037 Barber Ln, MIDDLETOWN, DE 19709
MLS# DENC2089864Listed by: ACTIVE ADULTS REALTY - New
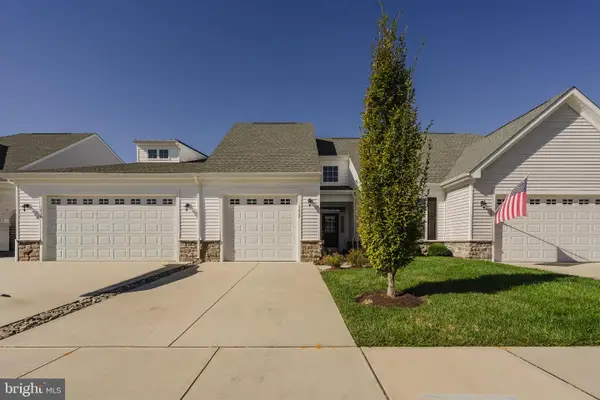 $428,000Active2 beds 2 baths1,275 sq. ft.
$428,000Active2 beds 2 baths1,275 sq. ft.1428 Whispering Woods Rd, MIDDLETOWN, DE 19709
MLS# DENC2090658Listed by: THYME REAL ESTATE CO LLC
