14 Haggis Rd, Middletown, DE 19709
Local realty services provided by:Better Homes and Gardens Real Estate Community Realty
14 Haggis Rd,Middletown, DE 19709
$635,000
- 4 Beds
- 4 Baths
- 4,475 sq. ft.
- Single family
- Active
Listed by: lila f. dudley
Office: realty mark associates-newark
MLS#:DENC2092878
Source:BRIGHTMLS
Price summary
- Price:$635,000
- Price per sq. ft.:$141.9
- Monthly HOA dues:$16.67
About this home
Stunning 4BR/3.5BA Duncaneshire Colonial Model by L.C. Homes in the sought-after Estates at St. Anne’s! Located in the Appoquinimink School District, this spacious home offers over 4,475 sq. ft. of living space on a premium .51-acre corner lot with a two-car side-entry garage.
Enter the home through the grand two-story foyer featuring hardwood floors and a beautiful turned staircase. The formal living room offers an eye-catching bay window and crown molding, while the formal dining room features crown molding and an open box bay window. French doors off the foyer lead to a private home office or guest room. The two-story family room with a double-sided gas fireplace opens to the eat-in kitchen, complete with a spacious island, recessed lighting, and a walk-in pantry.
A bonus sunroom/solarium provides flexible use as a playroom, gym, or game room and opens directly to the backyard. A powder room and convenient first-floor laundry complete the main level. The full unfinished basement is framed for a workshop and includes plumbing rough-in for a fourth full bathroom, offering endless customization potential total below grade 2,304 sq.ft.
Upstairs, a loft overlooks the family room below. The expansive primary suite features two walk-in closets, a sitting area, and a luxurious 5-piece bath with dual vanities, large soaking tub, walk-in shower, private water closet, and space ideal for lounging, reading, quiet work, or workouts. Three additional bedrooms, including one with its own private full bath, plus a full hall bath complete the upper level.
The Estates at St. Anne’s offers resort-style amenities, including walking trails, playgrounds, basketball and volleyball courts, a gazebo, community pool, clubhouse, banquet facilities, and a semi-private 18-hole links-style golf course with Highlands Whiskey Bar and Lore Modern Woodfyre restaurant. Conveniently located minutes from tax-free shopping, recreation, dining, and major highways. Walking distance to MOT Charter and just minutes from Routes 1, 13, and 301 for easy access to beaches and the city.
Contact an agent
Home facts
- Year built:2007
- Listing ID #:DENC2092878
- Added:108 day(s) ago
- Updated:February 25, 2026 at 02:44 PM
Rooms and interior
- Bedrooms:4
- Total bathrooms:4
- Full bathrooms:3
- Half bathrooms:1
- Basement:Yes
- Basement Description:Outside Entrance, Poured Concrete, Rough Bath Plumb, Sump Pump, Unfinished, Walkout Stairs, Workshop
- Living area:4,475 sq. ft.
Heating and cooling
- Cooling:Central A/C
- Heating:Electric, Forced Air
Structure and exterior
- Year built:2007
- Building area:4,475 sq. ft.
- Lot area:0.51 Acres
- Architectural Style:Colonial
- Construction Materials:Aluminum Siding, Brick, Vinyl Siding
- Foundation Description:Concrete Perimeter
- Levels:2 Stories
Utilities
- Water:Public
- Sewer:Private Sewer
Finances and disclosures
- Price:$635,000
- Price per sq. ft.:$141.9
- Tax amount:$7,110 (2025)
Features and amenities
- Laundry features:Dryer In Unit, Has Laundry, Hookup, Washer In Unit
New listings near 14 Haggis Rd
- Coming SoonOpen Sat, 12 to 2pm
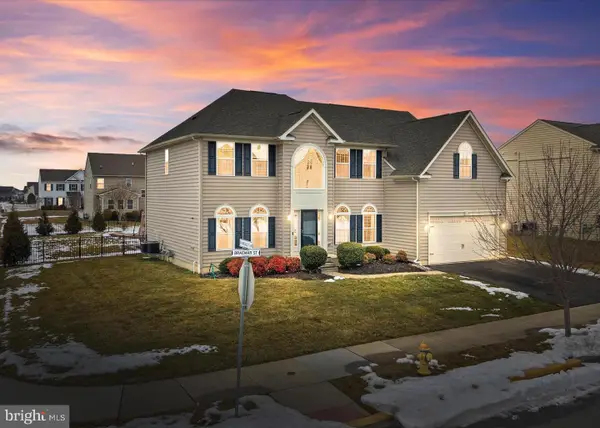 $749,900Coming Soon5 beds 4 baths
$749,900Coming Soon5 beds 4 baths301 Braemar St, MIDDLETOWN, DE 19709
MLS# DENC2097746Listed by: REAL BROKER LLC - Coming Soon
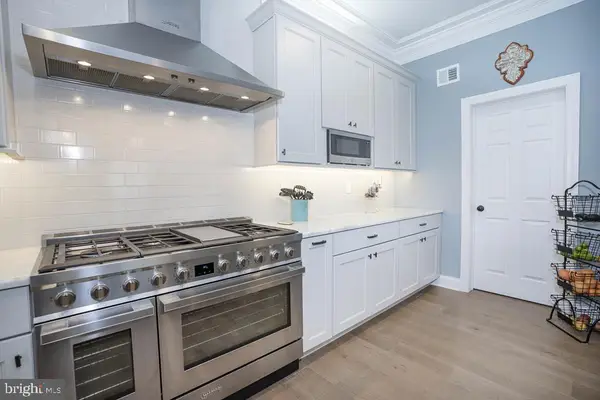 $825,000Coming Soon4 beds 5 baths
$825,000Coming Soon4 beds 5 baths721 Idlewyld Dr, MIDDLETOWN, DE 19709
MLS# DENC2097752Listed by: PATTERSON-SCHWARTZ-MIDDLETOWN - Coming Soon
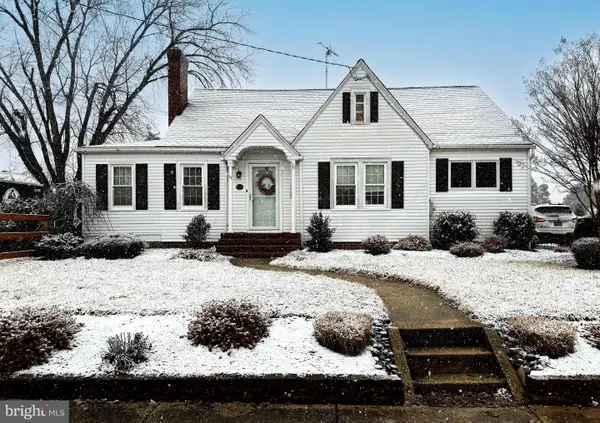 $419,900Coming Soon4 beds 2 baths
$419,900Coming Soon4 beds 2 baths11 W Hoffecker St, MIDDLETOWN, DE 19709
MLS# DENC2096334Listed by: EXP REALTY, LLC 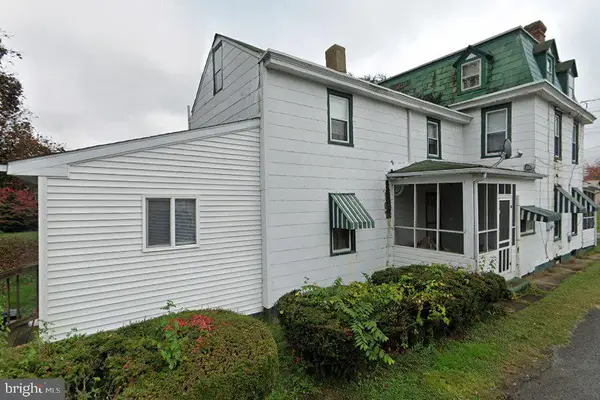 $200,000Pending3 beds 2 baths2,200 sq. ft.
$200,000Pending3 beds 2 baths2,200 sq. ft.11 Lockwood St, MIDDLETOWN, DE 19709
MLS# DENC2097648Listed by: EXP REALTY, LLC- New
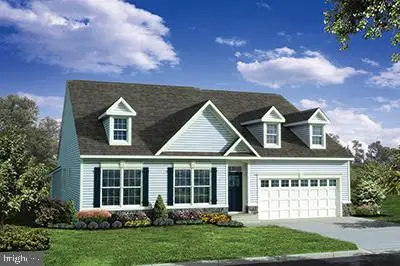 $638,000Active3 beds 2 baths2,225 sq. ft.
$638,000Active3 beds 2 baths2,225 sq. ft.619 Mccracken Dr #1 Armstrong, MIDDLETOWN, DE 19709
MLS# DENC2097532Listed by: RE/MAX ELITE - New
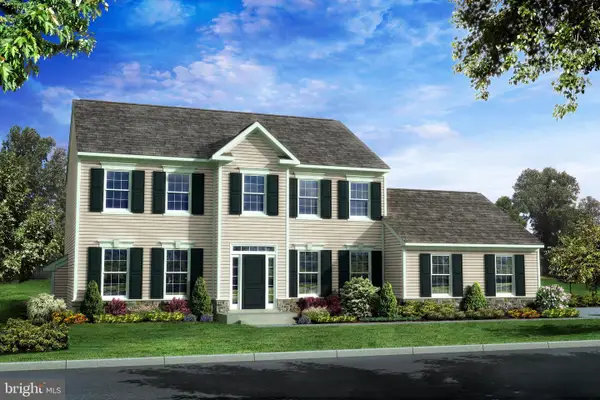 $638,000Active4 beds 3 baths2,586 sq. ft.
$638,000Active4 beds 3 baths2,586 sq. ft.619 Mccracken Dr Dr #2 Clayton, MIDDLETOWN, DE 19709
MLS# DENC2097534Listed by: RE/MAX ELITE - New
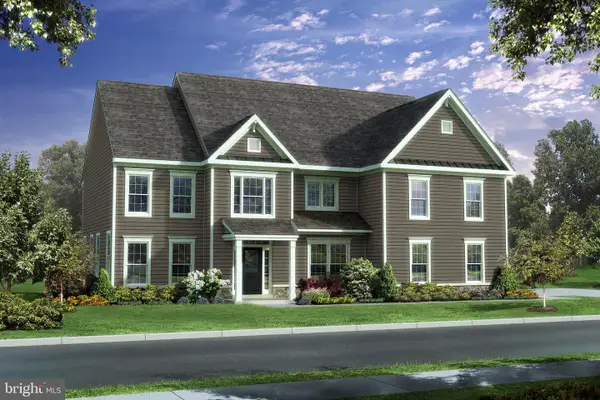 $740,000Active4 beds 3 baths3,700 sq. ft.
$740,000Active4 beds 3 baths3,700 sq. ft.619 Mccracken Dr #6 Cochran, MIDDLETOWN, DE 19709
MLS# DENC2097536Listed by: RE/MAX ELITE - New
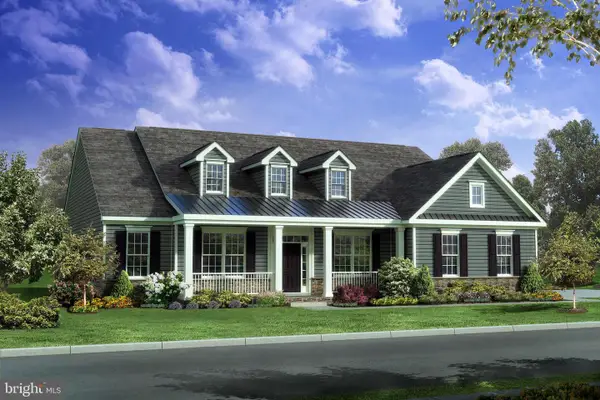 $694,000Active3 beds 3 baths2,822 sq. ft.
$694,000Active3 beds 3 baths2,822 sq. ft.619 Mccracken Dr #3 Grandview, MIDDLETOWN, DE 19709
MLS# DENC2097538Listed by: RE/MAX ELITE - New
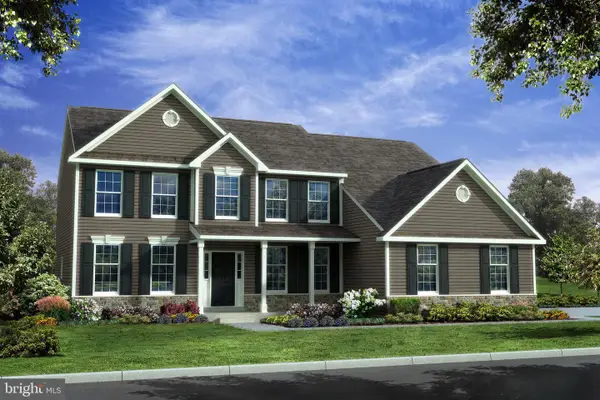 $685,000Active4 beds 3 baths3,368 sq. ft.
$685,000Active4 beds 3 baths3,368 sq. ft.619 Mccracken Dr #5 Houston, MIDDLETOWN, DE 19709
MLS# DENC2097540Listed by: RE/MAX ELITE - New
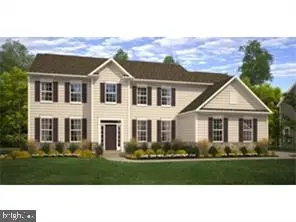 $669,000Active3 beds 2 baths2,225 sq. ft.
$669,000Active3 beds 2 baths2,225 sq. ft.619 Mccracken Dr #4 Jamison, MIDDLETOWN, DE 19709
MLS# DENC2097542Listed by: RE/MAX ELITE

